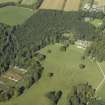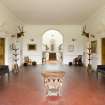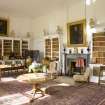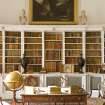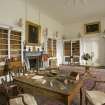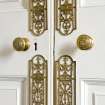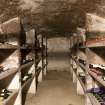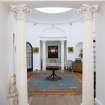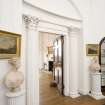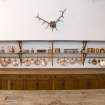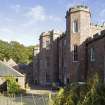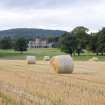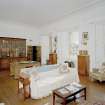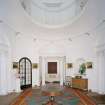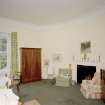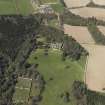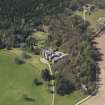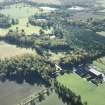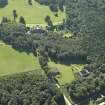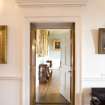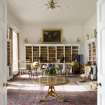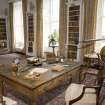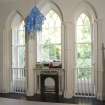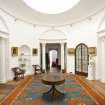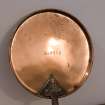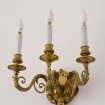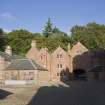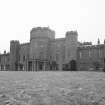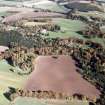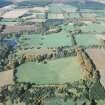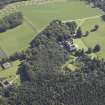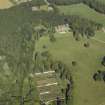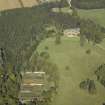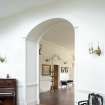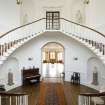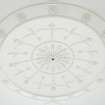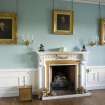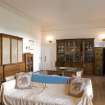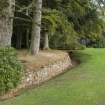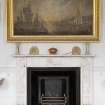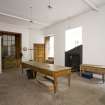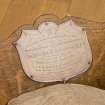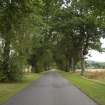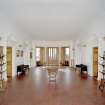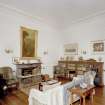Fasque House
Country House (19th Century)
Site Name Fasque House
Classification Country House (19th Century)
Alternative Name(s) Fasque House Estate; Fasque House Policies
Canmore ID 36103
Site Number NO67NW 5
NGR NO 64830 75525
Datum OSGB36 - NGR
Permalink http://canmore.org.uk/site/36103
First 100 images shown. See the Collections panel (below) for a link to all digital images.
- Council Aberdeenshire
- Parish Fettercairn
- Former Region Grampian
- Former District Kincardine And Deeside
- Former County Kincardineshire
NO67NW 5.00 64830 75525
NO67NW 5.01 NO 6483 7516 Walled garden
NO67NW 5.02 NO 64682 75767 Stable Block
NO67NW 5.03 NO 6464 7590 Farmstead (Home Farm)
NO67NW 5.04 NO 6417 7541 Lodge( North Lodge
NO67NW 5.05 NO 6475 7552 Country House (Old House of Fasque)
NO67NW 5.06 NO 64833 75081 Cottage (Garden House)
NO67NW 5.07 NO 64391 75153 Folly
NO67NW 5.08 NO 64739 75891 Bothy; Cottage
NO67NW 5.09 NO 64567 74655 Lake (Ornamental lake)
Other associated sites
NO67NE 26 NO 65020 75549 Church (St Andrew's Episcopal Church)
NO67NE 55 NO 6516 7517 Cottage (Avenue Cottage)
NO67NE 56 NO 6538 7529 Farmstead (Old Mains)
NO67SW 32 NO 6432 7437 Lodge (West Lodge)
NO67SE 11 NO 65291 74744 Manse (Fasque Parsonage)
NO67SE 44 NO 6514 7431 Lodge (South Lodge)
NO67SE 45 NO 6531 7478 Farmstead (Mains of Fasque)
Air photographs: AAS/94/08/G18/12-15.
NMRS, MS/712/21.
NO67NW 5.00 64830 75525
NMRS REFERENCE:
Fasque House.
Owner: Sir A.C. Gladstone of Fasque.
Architect: Walker and Duncan 1936/37 - prop. renovations.
NMRS Plans:
F.A.M. MacDonald collection.
Walker and Duncan 1936/37 - 2 sheets plans of prop. renovations.
EXTERNAL REFERENCE:
Scottish Record Office.
Painting of the house. Thomas Fenwick in a letter says it will make a good picture.
1845 GD88/1/98.
Fasque House is situated in SW Kincardineshire, about 1.75miles NNW of the village of Fettercairn, between Crichie Burn and Craigmoston Burn. The present mansion house replaces a much smaller 18th century house known as 'Faskie'. Fasque was built in 1808-9 at a cost of approximately £30,000 by Sir Thomas Ramsay of Balmain. The large castellated mansion sits in a prominent position within beautiful and extensive grounds. The house is approached by a long drive lined with mature trees, dating from an earlier planting scheme of the 1730s. The Fasque estate was purchased from the Ramsays by the Liverpool merchant, Mr John Gladstone (latterly Sir John Gladstone), in 1828. Soon after its purchase he added the stone portico and additional storey to the central octagonal tower. The central canted bay is flanked by two symmetrical wings with angled turrets. Internally, the most notable feature is the central hall stair which is an elegant, sweeping cantilevered structure lit by a large etched glass stair light and cupola. The house and its contents from the time of its ocupation by the Gladstone family has been immaculately well preserved. At the time of writing many of the rooms such as the study, Gladstone's library and the old kitchen, pantry, still room and laundry were laid out to present a unique insight into the daily life of a large Victorian mansion house (until recently the house was open to the public for this purpose). The extensive policies include the St Andrew's Episcopal Church, built by Sir John in 1871, a commodious home farm, stables, walled gardens and associated lodges and garden cottages. Visited by RCAHMS (DRE & EAL) September 2007.
Publication Account (1986)
Built in 1809, this castellated mansion is in a simple, severe style of Georgian Gothic, possibly designed by John Paters on of Edinburgh. The main block is of three storeys with a larger central bay tower with a Doric portico at its base. This last was added in 1829 when the house was bought by John Gladstone, who had made a fortune from supplying corn to the growing industrial communities of south-east Lancashire. In common with several other north-east landowners he later owned slave sugar plantations in the West Indies and invested in the new railways. He was created a baronet in 1846.
From 1830 to 1851 Fasque was the home of his younger son, WE Gladstone, and there is much memorabilia of the four-times Prime Minister to be seen in the house. However, it is as a superbly organised machine for servicing the hunting and shooting proclivities of Sir John's eldest son and grandson between 1830 and 1914 that Fasque is best viewed. (The latter gentleman and seven of his friends once shot more than 3000 pheasants in one day in 1905.) The house illuminates in extraordinary detail the logistics of life in a wealthy Victorian country house, both above and below stairs. This is partly because nothing was ever thrown out, or so it would seem, by any of the six generations of Gladstones that have lived here.
Much of the ground floor is given over to an effIciently laid-out suite of rooms for the (minimum of) fifteen indoor servants to work in. As well as the gloomy servants' hall, where the middle-rank servants ate, there are a kitchen, vegetable scullery, scullery with larder off, still rooms, a housekeeper's room and the butler's pantry. These rooms are still furnished with a daunting array of equipment: armies of coal scuttles and candle-holders, platoons of bed pans, and waves of water-carriers, all of which the staff had to carry to the guests' rooms. The kitchen is particularly impressive, with a spread of shining copper pans all along one wall.
Above stairs, the interiors generally display a sense of comfortable elegance. The entrance hall is particularly pleasing being bright and deep, with a gleaming, glass-scraped floor leading back to a superb double staircase. This is cantilevered into the wall and has low risers and deep treads so that the visitor appears to soar effortlessly upwards rather than merely ascend. The upper landing is lit from an oval cupola above.
The most interesting rooms are the Business Room, the successor of the Laird's room in earlier great houses, which is arranged as a late Victorian estate owner's room with an excellent four seater 'rent desk'; the bathroom, which contains Sir John's grandiose canopied bath with shower, spray, wave, plunge, cold and hot taps; Sir Thomas's bedroom with a wardrobe that looks like a tomb; and the Library, the collecting of books for which was largely the responsibility of the young WE Gladstone, and which boasts above the shelves a series of inspirational busts of some of the writers represented below. The bedroom of Mr Gladstone's sister, the confmed and depressive Helen, is dark and oppressive.
All this solid comfort was funded from the investments made by the Founder and from the income of the improved farms of the estate's tenants. The nearby Episcopal chapel of 1847 is in an early English style by James Henderson: it was for the family, their servants and tenants.
Information from ‘Exploring Scotland’s Heritage: Grampian’, (1986).
Publication Account (1996)
Built in 1809, this castellated mansion is in a simple, severe style of Georgian Gothic, possibly designed by John Paterson of Edinburgh. The main block is of three storeys with a larger central bay tower with a Doric portico at its base. This last was added in 1829 when the house was bought by John Gladstone, who had made a fortune from supplying corn to the growing industrial communities of south-east Lancashire. In common with several other north-east landowners he later owned slave sugar plantations in the West Indies and invested in the new railways. He was created a baronet in 1846.
From 1830 to 1851 Fasque was the home of his younger son, WE Gladstone, and the house is full of memorabilia of the fout-times Prime Minister. However, it is as a superbly organised machine for servicing the hunting and shooting proclivities of Sir John's eldest son and grandson between 1830 and 1914 that Fasque is best viewed. (The latter gentleman and seven of his friends once shot more than 3000 pheasants in one day in 1905.) The house illuminates in extraordinary detail the logistics of life in a wealthy Victorian country house, both above and below stairs. This is partly because nothing was ever thrown out, or so it would seem, by any of the six generations of Gladstones that have lived here.
Much of the ground floor is given over to an efficiently laid-out suite of rooms for the (minimum of) fifteen indoor servants to work in. As well as the gloomy servants' hall, where the middle-rank servants ate, there are a kitchen, vegetable scullery, scullery with larder off, still rooms, a housekeeper's room and the butler's pantry. These rooms are still furnished with a daunting array of equipment: armies of coal scuttles and candle-holders, platoons of bed pans, and waves of water-carriers, all of which the staff had to carry to the guests' rooms. The kitchen is particularly impressive, with a spread of shining copper pans all along one wall.
Above stairs, the interiors generally display a sense of comfortable elegance. The entrance hall is particularly pleasing being bright and deep, with a gleaming, glass- scraped floor leading back to a superb double staircase. This is cantilevered into the wall and has low risers and deep treads so that the visitor appears to soar effortlessly upwards rather than merely ascend. The upper landing is lit from an oval cupola above.
The most interesting rooms are the Business Room, the successor of the Laird's room in earlier great houses, which is arranged as a late Victorian estate owner's room with an excellent four seater 'rent desk'; the bathroom, which contains Sir John's grandiose canopied bath with shower, spray, wave, plunge, cold and hot taps; Sir Thomas's bedroom with a wardrobe that looks like a tomb; and the Library, the collecting of books for which was largely the responsibility of the young WE Gladstone, and which boasts above the shelves a series of inspirational busts of some of the writers represented below. The bedroom of Mr Gladstone's sister, the confined and depressive Helen, is dark and oppressive.
All this solid comfort was funded from the investments made by the Founder and from the income of the improved farms of the estate's tenants. The nearby Episcopal chapel of 1847 is in an early English style by James Henderson: it was for the family, their servants and tenants.
Information from ‘Exploring Scotland’s Heritage: Aberdeen and North-East Scotland’, (1996).
Standing Building Recording (16 November 2016 - 18 November 2016)
AOC Archaeology Group was commissioned by Fasque House Properties Ltd to undertake the final stage of historic building recording works at Fasque House Estate, which were undertaken as part of a planning condition for the renovation and rejuvenation of the Estate. This included the survey of a number of buildings including Fasque House, the Walled Garden and Stables, and a number of other smaller buildings and cottages. It follows on from a previous historic building survey at Home Farm and its adjacent Bothy as well as a wider programme of archaeological evaluation on the Estate prior to planned redevelopment. Lands at Fasque have been occupied since at least the 15th century when it was in the hands of the Ramsay family, who built a mansion house there in 1750. However, this building was only occupied for 40 - 50 years before it was demolished to make way for an even grander house in the first years of the 19th century, which is the Fasque House that stands today. Designed by John Paterson, it is a large mansion in the castle style with octagonal towers and crenelated wallheads. The Gladstone family bought the Fasque House Estate in the early 19th century, and set about making a few alterations to the house, including a new portico to the front entrance and a false third floor room to the centre tower of the main south façade. From 2011, the House was renovated to a high standard as a wedding venue, although many of the original and early features of the building have been sympathetically retained such as fireplaces, light switches, door fittings, mouldings and remains of the early communications systems, including late 19th/early 20th century telephones and servants' call bells.
Information from Oasis (aocarcha1-269534) 17 February 2017










































































































