Kinnaird Castle
Country House (Period Unassigned), Policies (Post Medieval)
Site Name Kinnaird Castle
Classification Country House (Period Unassigned), Policies (Post Medieval)
Canmore ID 35733
Site Number NO65NW 21
NGR NO 63411 57116
Datum OSGB36 - NGR
Permalink http://canmore.org.uk/site/35733



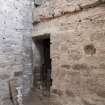
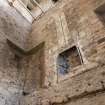
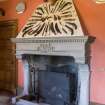


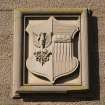
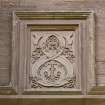
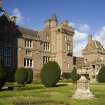

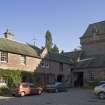
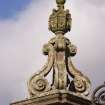
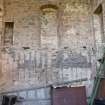


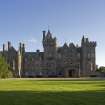
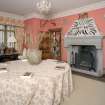
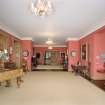
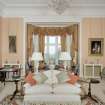


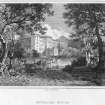

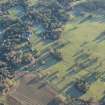
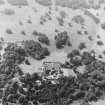

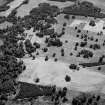
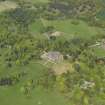
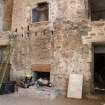
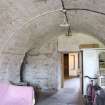
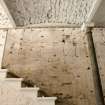
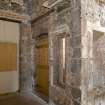

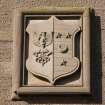



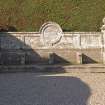
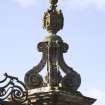


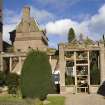




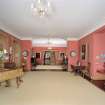
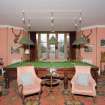


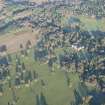
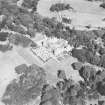
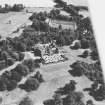
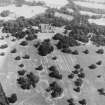


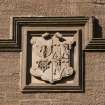
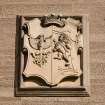


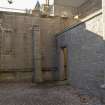

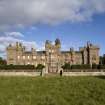

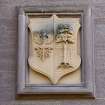

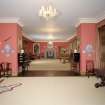



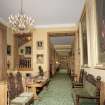
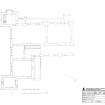
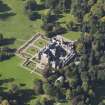


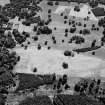
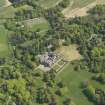

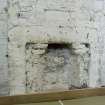



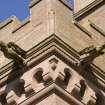
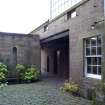

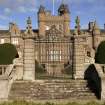
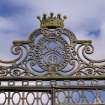
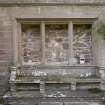
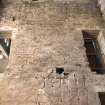
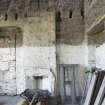
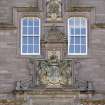
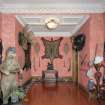
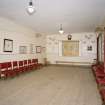
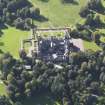


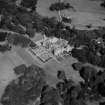
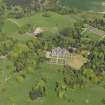
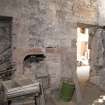
First 100 images shown. See the Collections panel (below) for a link to all digital images.
- Council Angus
- Parish Farnell
- Former Region Tayside
- Former District Angus
- Former County Angus
NO65NW 21 6340 5710.
NO65NW 21.01 6370 5710 Walled Garden
NO65NW 21.02 6350 5685 Kennels
NO65NW 21.03 6396 5711 East Lodge
NO65NW 21.04 6164 5862 North Lodge
NO65NW 21.05 6176 5684 West Lodge
NO65NW 21.06 6265 5694 Deer Park Cottage
NO65NW 21.07 629 569 Cultivation Remains
NO65NW 21.08 6307 5687 Avenues
NO65NW 21.09 62903 57618 Wood Cottage
NO65NW 21.10 63100 57486 Montrose view, Gazebo
NO65NW 21.11 63375 57107 Flora Statue
NO65NW 21.12 63089 57716 Over-Bridge
NO65NW 21.13 63039 57715 Sundial (horizontal)
NO65NW 21.14 63495 56336 Private Burial Ground
NO65NW 21.21 63401 57066 Sundial (facet-head)
(NO 634 571) Kinnaird Castle (NAT)
OS 6" map, (1970)
Kinnaird Castle is of uncertain origin but charters show that a mansion existed in the 14th century and a castle by 1409, when the estate was granted to the Carnegies with whom it remains.
The castle was destroyed by fire in 1452 but was rebuilt before 1497 and extensive additions were made in the 16th and 17th century's.
Modern work, which includes the transferring of the main entrance from the west front of the south, the heightening of the central tower and the erecting of/sloping roofs on the flanking towers, has consideraly altered the castle but early work is still incorporated in the structure.
The vaulted passage which now forms the entrance from the south was probably a portion of the castle rebuilt in the 15th century. and may be even earlier.
A H Millar 1890.
Kinnaird Castle, occupied by the Earl of Southesk, is wholly modern externally but Gourlay confirmed that 15th-16th century walls are incorporated.
Visited by OS (J L D) 24 June 1958.
Air photographs: AAS/97/07/G14/7-10 and AAS/97/07/CT.
NMRS, MS/712/29.
NMRS NOTES:
Owner: Earl of Southesk
Architect: David Bryce (additions) 1853/69, 1856 large addition
James Playfair 1786-91
Andrew Kidd (superintendant of new part of castle)
EXTERNAL REFERENCE:
Scottish Record Office:
James Playfair writes that he is making designs for Sir David Carnegie's house. In a letter he notes that Sir David is highly pleased with his designs.
1785 GD 151/11/32
Watching Brief (5 March 2009)
NO 63411 57116 (centred on) A watching brief was undertaken on 5 March 2009 during the excavation of a waste water pipe trench in a corridor in the S wing of the castle. The wing is known to contain 15th-century remains but was badly damaged in a fire in the 1920s. The excavation revealed a thick 19th-century foundation deposit but no earlier deposits were recorded.
Archive: RCAHMS (intended)
Funder: Lord Southesk
Tamlin Barton – SUAT Ltd









































































































