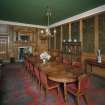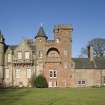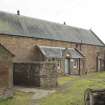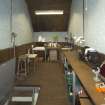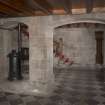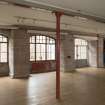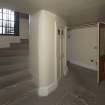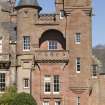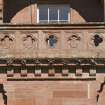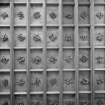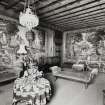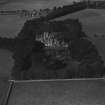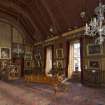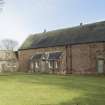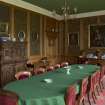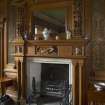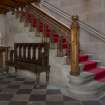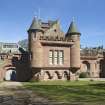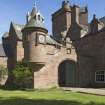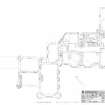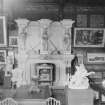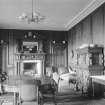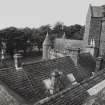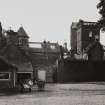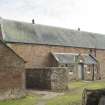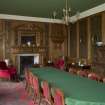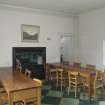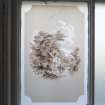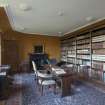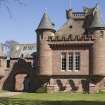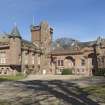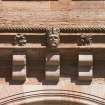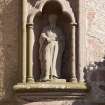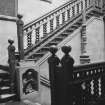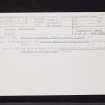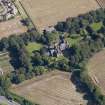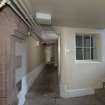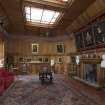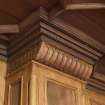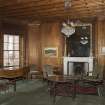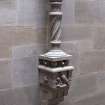Following the launch of trove.scot in February 2025 we are now planning the retiral of some of our webservices. Canmore will be switched off on 24th June 2025. Information about the closure can be found on the HES website: Retiral of HES web services | Historic Environment Scotland
Arbroath, Hospitalfield House
Chapel (Medieval)(Possible), Country House (19th Century), Hospital (Medieval)
Site Name Arbroath, Hospitalfield House
Classification Chapel (Medieval)(Possible), Country House (19th Century), Hospital (Medieval)
Canmore ID 35655
Site Number NO64SW 9
NGR NO 62583 40431
Datum OSGB36 - NGR
Permalink http://canmore.org.uk/site/35655
First 100 images shown. See the Collections panel (below) for a link to all digital images.
- Council Angus
- Parish Arbroath And St Vigeans
- Former Region Tayside
- Former District Angus
- Former County Angus
NO64SW 9.00 62583 40431
(NO 6257 4044) Hospitalfield on site of (NAT)
Hospital & Chapel of St John (NR)
OS 1:10,000 map, (1975).
NO64SW 9.01 NO 62391 40851 North Lodge
NO64SW 9.02 NO 62633 40471 Studio
NO64SW 9.03 NO 62552 40496 Garden
NO64SW 9.04 NO 62349 40683 Farmsteading
NO64SW 9.05 NO 62326 40599 Dovecot
NO64SW 9.06 NO c. 626 404 Fernery
See also NO64SW 10.
Hospitalfield is a modern mansion which is said to incorporate in some of its internal walls remains of the Hospital of St John the Baptist, first mentioned in 1352.
Name Book 1859; D E Easson 1957.
'The older or central part of the present mansion house of Hospitalfield is evidently a part of the ancient Abbey hospital. This is proved by the remains of several old doors and other indications about the walls of the house and especially by one side of an ancient door which was lately discovered during some alterations in the front wall, a few yards west from the modern door ' (See also NO64SW 10 )
D Miller 1860.
The mansion of Hospitalfield is entirely modern externally, although the owner, Mr W Reid, states that some of the early masonry belonging the hospital is to be been seen inside the mansion. He also states that the southernmost part of the SE wall (14m) dated from the 17th century but although two round towers exist in this wall, no evidence of a 17th century date could be found, owing to harling and the modern windows in the wall.
Visited by OS (JLD) 6 June 1958.
NO 625 404 A site evaluation was undertaken at Hospitalfield House in November 2001. The area lay in a field within the Scheduled area associated with the site of the Hospital and Chapel of St John the Baptist. Four trenches representing approximately 4% of the available area were machine-excavated and recorded. Two phases of modern field drains were identified. Nothing of archaeological significance was found.
Archive to be deposited in the NMRS.
Sponsor: Hospitalfield House Trust.
R Cachart 2002
NO 625 404 A watching brief was carried out between June and November 2003 on groundworks and a service trench for the construction of a house, garage and access road within the Scheduled area associated with the site of the Hospital and Chapel of St John the Baptist (DES 2002, 12; NO64SW 9).
The watching brief and limited excavation of features revealed ditches for the late 18th-century drive that formerly passed through the site; water pipes associated with a disused 19th-century pumphouse; 19th/20th-century field drains; and one 19th/20th-century domestic-sized sewer pipe. One sherd of residual medieval pottery was found in a brick and mortar demolition deposit associated with renovations carried out on Hospitalfield House. No medieval features or deposits were found.
Archive to be deposited in the NMRS.
Sponsor: Hospitalfield Trust.
R Cachart 2004.
NO64SW 9.00 62583 40431 Hospitalfield
NO64SW 9.01 62391 40851 North Lodge
NO64SW 9.02 62633 40471 Studio
NO64SW 9.03 62552 40496 Garden
NO64SW 9.04 62349 40683 Farmsteading
NO64SW 9.05 62326 40599 Dovecot
NMRS REFERENCE:
Architect: Patrick Allan Fraser 1840-70
EXTERNAL REFERENCE:
Miscellaneous: See EAA Coll 26/20 - Letter from AS Robertson Architect, Dundee to EAA 'an old house restored into a new one'.
Photographic Survey (1956)
Photographic survey of Hospitalfield House, Arbroath, by the Scottish National Buildings Record in 1956.
Publication Account (1987)
Hospitalfield is interesting on several counts. The former house provided the model for 'Monkbarns' in The Antiquary by Sir Walter Scott. The present house, which still contains remnants of the former, was the private residence of the artist/educator, Patrick Allan Fraser who acted as his own architect He also intended the house to act as a school of art, which it still does.
Fraser was far from orthodox in his approach to the design of the house. The building was erected in stages without the benefit of an overall plan. His inspiration was drawn from medieval domestic architecture, many of the elements being used entirely out of context. He based the art gallery on a medieval hall. English, Scottish and European elements are used indiscriminately. The entrance halL staircase and upper hall are finished in polished ashlar, hung with paintings and using mirrors to create the impression of additional corridors. Subsequent additions to the gallery wing incorporate the foundations and lower wall of the previous house.
The whole building is romantic in concept yet functional in its internal organisation. The intrinsic art-work is the work of local craftsmen working under Fraser's direction, whereas the art objects displayed in the house represent the work of the fashionable Scottish artists of the period.
Information from ‘Exploring Scotland’s Heritage: Fife and Tayside’, (1987).
Field Visit (1997 - 2001)
Derek Hall managed an Historic Scotland funded project to record medieval hospital sites in Scotland. Gazetteers were produced for each regional council area between 1997 and 2001 with an overall review in 2001.
Archaeological Evaluation (24 July 2015 - 28 July 2015)
ARCHAS Cultural Heritage Ltd were commissioned by the Patrick Allan-Fraser of Hospitalfield Trust to undertake an archaeological watching brief during ground breaking works in advance of the potential redevelopment of Hospitalfield House in Arbroath. The works involved the excavation of a series of geotechnical trial pits and boreholes around the Hospitalfield complex and followed the completion of a Desk Based Assessment charting the known history and development of the site. The Trust are proposing to construct a number of structures and additions to the existing buildings in order to provide better access to and conservation of the collections held at Hospitalfield House. The site proposed for development has long associations with the Chapel and Hospital of St. John, a religious house founded in the 14th century by the monks of nearby Arbroath Abbey. A large number of inhumations were revealed to the south of Hospitalfield House during works in the 19th century and again in 1996. It is suggested that these burials originate from the cemetery or graveyard associated with the hospital. The history of the hospital and its subsequent development are unclear, but the site was already a high status dwelling by the middle of the 17th century. Patrick Allan-Fraser took possession of Hospitalfield House in 1843 and proceeded to undertake a programme of construction, alteration and development of the present buildings. The excavations around Hospitalfield House were of limited scope and failed to reveal any significant archaeological deposits or artefacts. A total of 18 holes were excavated, with only one revealing buried structural remains, likely of 19th century date.
Information from OASIS ID: archascu1-219222 (R Cameron) 2015
Laser Scanning (24 March 2015 - 26 March 2015)
Laser scan data was collected by RCAHMS to enable an accurate set of interpreted building plans to be created.
Desk Based Assessment (11 November 2015)
ARCHAS Cultural Heritage Ltd were commissioned by the Patrick Allan-Fraser of Hospitalfield Trust to undertake an archaeological desk based assessment (DBA) in advance of the potential redevelopment of Hospitalfield House in Arbroath. The Trust are proposing the construction of a number of structures and additions to the existing buildings in order to provide better access to and conservation of the collections held at Hospitalfield House. The site proposed for development has long associations with the Chapel and Hospital of St. John, a religious house founded in the 14th century by the monks of nearby Arbroath Abbey. A large number of inhumations were revealed to the south of Hospitalfield House during works in the 19th century and again in 1996. It is suggested that these burials originate from the cemetery or graveyard associated with the hospital. The history of the hospital and its subsequent development are unclear, but the site was already a high status dwelling by the middle of the 17th century. Patrick Allan-Fraser took possession of Hospitalfield House in 1843 and proceeded to undertake a programme of construction, alteration and development of the present buildings. The archaeological potential of the site has been assessed as high with further potential for disturbing medieval remains and depsoits. ARCHAS Ltd recommend an archaeological watching brief be undertaken on all ground breaking works on site, while a pre-construction archaeological evaluation is proposed prior to any construction works on site.
Information from OASIS ID: archascu1-212431 (R Cameron) 2015
Standing Building Recording (28 June 2018 - 29 June 2018)
NO 62583 40431 ARCHAS Cultural Heritage Ltd were appointed by Hospitalfield Arts to complete a Level 1 Standing Building Record at Hospitalfield House, Angus. Proposals have been submitted to Angus Council for the Demolition of an Agricultural Lean-to Shelter, the Demolition and Rebuilding of Brick Outbuildings and the Demolition and Rebuilding of an Existing Greenhouse, the Renovation of an Existing Cottage and Two Existing Studio Buildings, and the Reinstatement of a Fern House. As part of the Planning Application process, Aberdeenshire Council Archaeology Service (hereafter ACAS) requested that a Level 1 Standing Building Survey be completed prior to development.
Information from ARCHAS Cultural Heritage Ltd
P. Klemen
(Source: OASIS Id: archascu1-393098)










































































































