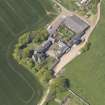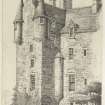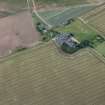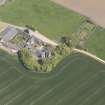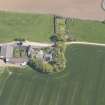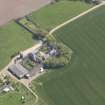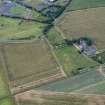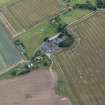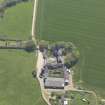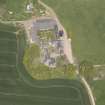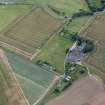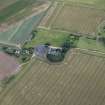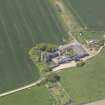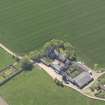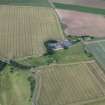Following the launch of trove.scot in February 2025 we are now planning the retiral of some of our webservices. Canmore will be switched off on 24th June 2025. Information about the closure can be found on the HES website: Retiral of HES web services | Historic Environment Scotland
Balcomie Castle
Castle (Medieval), Farmhouse (Period Unassigned), Garden (Period Unassigned)(Possible)
Site Name Balcomie Castle
Classification Castle (Medieval), Farmhouse (Period Unassigned), Garden (Period Unassigned)(Possible)
Canmore ID 35346
Site Number NO60NW 4
NGR NO 62482 09851
Datum OSGB36 - NGR
Permalink http://canmore.org.uk/site/35346
- Council Fife
- Parish Crail
- Former Region Fife
- Former District North East Fife
- Former County Fife
NO60NW 4.00 62482 09851
(NO 6248 0983) Balcomie Castle (NR) (Remains of)
OS 6" map (1919).
NO60NW 4.01 NO 62470 09913 Farmsteading
NO60NW 4.02 NO 62591 09824 Walled Garden
Sibbald states that from Malcolm IV (1153-65) to James II (1437-60) the castle belonged to the Hays, then the Leslies and latterly the Learmonths. A stone bearing the date 1602 found in the barn floor by the tenant is probably that missing from between the two armorial panels on the courtyard gateway.
New Statistical Account (NSA) 1845 (A Merson).
The principal part of Balcomie Castle is the six storeyed tower at the NW corner and the large square building attached to its SE corner, which probably date form from the end of the 16th century. A stone on the arched courtyard gateway bear the arms of John Learmonth and Elizabeth Myrtoun and the date 1660.
Mary of Guise landed at Balcomie and was entertained there in 1538, but it is likely that the buildings where she was received were those pulled down by the Earl of Kellie about the beginning of the present century.
D MacGibbon and T Ross 1887.
'The tower (of Balcomie Castle) may have been built when the estate was acquired by the Learmonth family in November 1526. This theory is rendered probable from the fact that by the charter of the lands granted to James Learmonth of Clatto...liberty was given to him to erect a mansion at Balcomie.
There must have been a dwelling of some kind here long before this time as the name of the estate can be traced back to a very remote date. In 1278, Balcomie was in the possession of John de Haia (Hay) who is described as 'de Balcolmy'...The manor house is mentioned in a charter of 1511.'
The courtyard gateway bears the date 1602. By a misprint in Leighton's History of Fife this date is given as 1662 and is repeated in the latest work on the subject, but as Elizabeth Myrtoun died in 1621 and her husband four years later, the date must be 1602.
A H Millar 1895.
Balcomie Castle. The remains of a large mansion of the later 16th century, to which a modern house with offices and farmstead has been attached.
The old building formed the southern side of a courtyard and was apparently laid out on a symmetrical plan, having a main block lying east and west, with a wing projecting from each of the southern corners. The main block has been four storeys in height, while the west wing has had five floors. The masonry is of coursed rubble.
The gatehouse, built of ashlar, has been altered and a modern building is now attached to it. In the north spandrel of the outer arch is a sundial and above the arch are three armorial panels. The central panel, which appears to be a later insertion than those on either side, Bears the arms of Learmonth of Balcomie, and a label apparently dated 1602. The dexter panel bears the arms of and initials of James Learmonth, while the sinister bears the arms of Myrton and the initials of Elizabeth Myrton.
James Learmonth of Clatto had a grant from the King of the lands of Balcomie in feu-farm in 1526. Part of the reddendo was the building of a mansion (Reg Magni Sig Reg Scot). A later Sir James Learmonth of Balcomie perished in 1598 as one of the Fife Adventures in Lewis (Woodrow Soc) and the estate passed to his brother, Sir John Learmonth of Birkhill. It is therefore Sir John's Arms which appear on the panel date 1602.
Within the castle courtyard is a draw-well. A walled garden or orchard lies south east of the castle enclosure. The entrance date from the late 16th or early 17th century.
RCAHMS 1933.
Balcomie Castle is as described by RCAHMS, a modern wing having been erected on the north. The older part of the building is no Longer occupied. The date 1601 is visible on the central armourial panel above the gatehouse.
Visited by OS (DS) 15 October 1956
As previously described. The site of the draw-well (NO 6248 0985) is covered by a modern brick-pillar. The walled garden or orchard is now occupied by a small garden and a pasture field.
Visited by OS (WDJ) 27 August 1968.
Possible 17th century garden.
N Hynd 1984.
Field Visit (15 June 1927)
Balcomie Castle.
Out on Fife Ness, within half a mile of the shore, are the remains of a large mansion of the later 16th century, to which a modern house with offices and farmsteading has been attached. The old building formed the southern side of a courtyard and was apparently laid out on a symmetrical plan, having a main block lying east and west, with a wing projecting from each of the southern corners. The western wing contained a turret- stair corbelled out within the eastern re-entrantangle. But the principal staircase has been a turnpike projecting externally from the north wall of the main block, and the main entrance probably lay at the stair-foot. Subsequently, however, a projection containing a doorway was formed at the north end of the east gable of the main block, and an outbuilding was runout northwards as far as the gatehouse, which stood at the eastern end of the enclosure. Of this extension no traces remain except a vaulted chamber with an upper floor immediately south of the gatehouse. In a still later alteration the space between the wings on the southern side of the house was filled up with a low, vaulted structure. Only the west wing and the western part of the main block are complete, the other parts being too fragmentary to admit of description.
The main block has been four storeys in height, while the west wing has had five floors, the upper one in each being coom-ceiled and lit by semi-dormers. The masonry is of coursed rubble. The window margins are moulded, and in some of the breasts are gun-loops. The southern angles of the wing are provided with two-storeyed turrets, now truncated, carried on a slightly projecting encorbellment of three structural members, as against five in the encorbellment of the stair-turret. The ground floor has been vaulted and the vaults still stand in the chambers of the wings and in the surviving western chamber of the main block. On the first floor the hall occupied the missing eastern part of the main block, but only one jamb of its fireplace and a jamb of the dais window are left. What remains has been an inner chamber, now almost entirely filled by a modern brick erection. In its east and north walls are mural chambers, and windows look to south and west. The wing chamber lies ensuite. Its fireplace has at some time been moved to the south-west angle from its original position in the south wall, where a window has been inserted. The western window has been altered and a press inserted beside it. In the north wall is a close garderobe, and at the north-east angle is the entrance to the turret-stair, which ascends to the floor above, for that storey, unlike the others, could not be entered directly from the main block. The three upper floors of the wing are similar in arrangement to the first floor and it will be remarked that the family apartments were thus grouped at one end of the house.
The gatehouse (Fig. 149) has been altered, and a modern building is now attached to it. The masonry is of ashlar, laid in 11-inch courses. In the lower part is a transe with loop-holes on each side. This has originally consisted of two divisions, separated by an archway and both vaulted, the outer vault being at the level of the outer archway, while the inner vault and archway have been lower. The vaults and the inner arches have subsequently been removed and windows inserted to west and south. In the north spandrel of the outer arch is a sundial, and above the arch are three armorial panels within moulded margins. The central panel, which appears to have been an insertion of a date later than those on either side, bears on a label SANS FEINTISE, and for crest two clasped hands; the helm is mantled and wreathed, the shield, held by two men, bears: Quarterly, 1st and 4th, on a chevron three mascles (for Learmonth), 2nd and 3rd, on a bend three roses (for Dairsie), the whole for Learmonth of Balcomie. At the bottom of the panel is a label apparently dated A.D. 1602. The dexter panel bears a scroll with the motto, SANS FEINTISE. The shield, having a charge similar to that in the centre, is contained within an encircling garland, and beneath it are the initials [J].L. for [James] Learmonth. The sinister panel bears at the top the motto, ADVYSEDLIE. The shield enclosed by a garland is charged with a chevron between three roundels, for Myrton (Myrtoun); below are the initials E.M. for Elizabeth Myrton, daughter of David Myrton of Randerston (1). Above the grouped panels is the inscription: [EXCEPT] THE . LORD. BVILD . THE. HOVSE . THEY. LABOVR . IN . VAINE . THAT . BVILD . IT. On the north side of the transe is a vaulted porter's-room with an upper chamber, which is reached from a forestair and provided with a fireplace and close garderobe. The chamber above the transe has been considerably altered. Within the courtyard is a draw-well.
GARDEN ENTRANCE. A walled garden or orchard lies south-east of the castle enclosure. The entrance, dating from the late 16th or early 17th century, has a moulded margin quirked upward in the centre of the lintel to enclose a grotesque mask.
DOVECOT. There is a roofless and probably late dovecot beside the smithy at Hollowflat, 600 yards south-south-east of the castle. It is almost square on plan, measuring 16 by 16 ¾ feet. The nests have probably been of wood.
HISTORICAL NOTE. James Learmonth of Clatto had a grant from the King of the lands of Balcomie in feu-farm in 1526. Part of the reddendo was the building of a mansion (2). Eleven years later, the King confirmed a charter by his secretary, Sir Thomas Erskine, now the superior of these lands, to James Learmonth of Dairsie, who had bought the lands of Balcomie, and the charter included power to build ‘folds’ for the keeping of beasts and goods (3). A later Sir James Learmonth of Balcomie perished in 1598 as one of the Fife Adventurers in Lewis (4), and the estate passed to his brother Sir John Learmonth of Birkhill. It is therefore the arms of Sir John that appear on the panel dated 1602. His son, Sir James, was President of the Court of Session in 1643 and 1647. Robert, son of Sir James, died without issue, and the property passed to his nephew, William Gordon, advocate, of the solicitor to James VII (5).
RCAHMS 1933, visited 15 June 1927.
(1) East Neuk of Fife, p. 444. (2) Reg. Mag.Sig., s.a., No. 393. (3) Ibid., No. 1710. (4) Autobiography and Diary of James Melville (Wodrow Society), p. 126. (5) Cf. Laing Charters, No.2960. Cf. also Cast. and Dom. Arch., ii, p. 355.
Photographic Survey (July 1960)
Photographic survey by the Scottish National Buildings Record in July 1960.
















































