Brechin Castle
Castle (Medieval), Tower House (Medieval)
Site Name Brechin Castle
Classification Castle (Medieval), Tower House (Medieval)
Canmore ID 34782
Site Number NO55NE 5
NGR NO 59782 59892
Datum OSGB36 - NGR
Permalink http://canmore.org.uk/site/34782

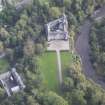

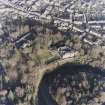



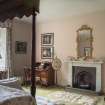
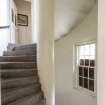

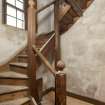
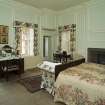
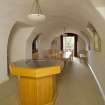
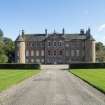
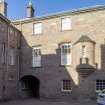
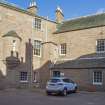
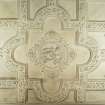
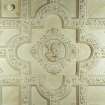


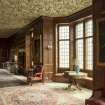



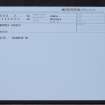

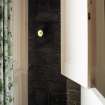

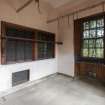
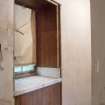
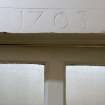

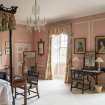
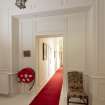

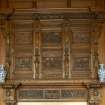
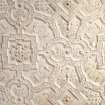
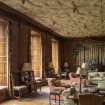


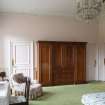
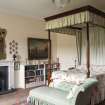

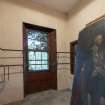

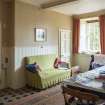
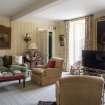

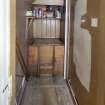
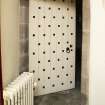





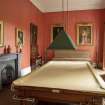


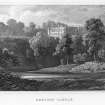
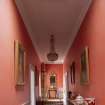
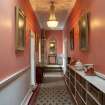
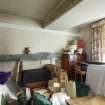


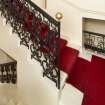

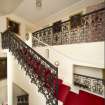
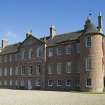

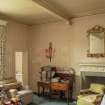



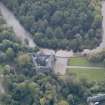
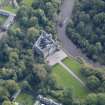

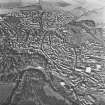


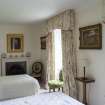
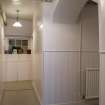
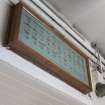
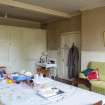
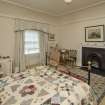

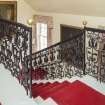

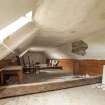
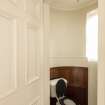

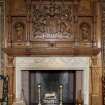
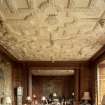
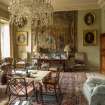

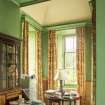
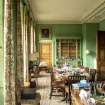
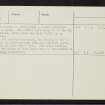
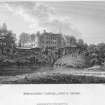

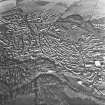

First 100 images shown. See the Collections panel (below) for a link to all digital images.
- Council Angus
- Parish Brechin
- Former Region Tayside
- Former District Angus
- Former County Angus
NO55NE 5.00 59792 59892
NO55NE 5.01 NO 5977 5990 Motte (Possible)
(NO 5977 5990) Brechin Castle (NR)
OS 6" map, (1970)
Brechin Castle is listed by Tranter (1962-70) among fortified houses, although dating in some part from the defensive period, which have been so altered at a later period as to leave little of the earlier work visible, and now presenting a wholly different appearance.
Wood (1828) states that the present castle was built in 1711 on the site of the old Castle which was captured by Edward I in 1303 after a siege. Jervise (1861), however, says that large additions were made, and a new front built, in 1711, further additions were made at the end of the 18th century, as well as more recent alterations.
It was originally surrounded by water; on the N and E was a natural ditch; the Esk formed the southern defence, and there was also a ditch on the W, though it cannot now be said whether the latter was natural or artificial. It was probably filled in in 1711.
N Tranter 1962-70; A Jervise 1861; J Wood 1828.
Brechin Castle is principally a modern structure bearing 19th century dates. The oldest part seems to be the SE, or kitchen, block, which bears the date '1703' on an internal lintel.
Within the central courtyard, the facing of the W and N wings is of older masonry than the adjacent parts; it is probably of late 18th century date. The whole mansion, which is the residence of Lord Dalhousie, is unpretentious and considerably modernised.
Visited by OS (JLD) 24 July 1958.
NO55NE 5.00 59792 59892 Brechin Castle
NO55NE 5.01 5977 5996 Motte
NO55NE 5.02 59650 59708 Image Bridge
NO55NE 5.03 Centred on 59670 59997 Stables
NO55NE 5.04 5924 5963 Walled Garden
NO55NE 5.05 5916 5969 Garden House
NO55NE 5.06 59233 59648 Old Sundial
NO55NE 5.07 5923 5967 Glasshouses
NO55NE 5.08 5931 5961 Pond
NO55NE 5.09 59 59 Grounds
NO55NE 5.10 597 599 Gate Piers
NO55NE 5.11 59182 60008 Old Lodge
NO55NE 5.12 59292 59689 Fountain
NO55NE 5.13 59167 59632 New Sundial
NO55NE 5.14 c. 597 599 Icehouse
NO55NE 5.15 c. 597 599 Columns
NO56SE 119 5931 6007 Lodge
NO55NE 5.17 59135 59625 Ball Sundials
NMRS REFERENCE
Architects:
Alexander Edward 1697-1711. Green gate 1701.
John Henderson - additions 1854-63
James Baine 1688-97 (?) Master plasterer & wright
James Gourlay - repaired and in part rebuilt offices and some repair work on main front 1777
James Burn - image bridge 1797 (NO55NE 5.02 5964 5970)
Alexander Laing 1796-97 - some work carried out and probably designed stables 1806 (NO55NE 5.03 5967 5997)
Keeble of London - interiors 1903-04
Photocopy of original letter in National Library of Scotland (Acc 4796 f 1/48) from Sir William Forbes to his son William Forbes, Banker, Edinburgh, 27 June 1802, concerning the making of the garden at Brechin Castle. Also refers to a visit to Glamis Castle.
EXTERNAL REFERENCES
Public Library S.M.T. Magazine April 1950, p. 42 - text and photographs.
SCOTTISH RECORD OFFICE: -
Account for mason work due to John Gourlay.
GD45/18/2301
Estimates for building of parapet wall from the East Gate to the back entry of Brechin Castle.
Estimate and measurements for glazing the old part of Brechin Castle (3rd storey).
No date GD45/15/2391
Wright, Mason. Estimate for slate, and plasterwork, stable staircase and proposed room above coach house.
Slater: David Shires Mason: John Gourlay.
No date GD45/18/2394
Sketches for panelling of drawing room and little dining room.
GD45/26/124a
Sketches for windows 1st and 2nd storey.
GD45/26/124b
Plans:
1709 and 1731 John and James Sheires - slaters.
GD45/18/1645
1702 and 1703 Robert Maule and Alexander Tinder, contract for great stable.
GD45/18/1635
1695 John Medden named as wright.
GD45/18/1628
Contracts between James, earl of Panmure and James Baine, the King's Master wright for mason, wright and plaster work (1690, 1691, 1694). Additional work, accounts and letters are included.
1694 John Aikenhead and George Tulloch are named as masons. John Campbell as ironworker.
One of James Baine's estimates (that of 1694) is priced by Tobias Bauchop 1687-94 (not 1689 as in GD mark).
GD45/18/1616
1698 John Bachop named as mason.
No date, James Campbell, ironwork.
GD45/18/1631
1694 'Mr Edward' and Jo: Bachop - allowance for keep
GD45/18/1627
Plan of ground floor, office houses and elevation.
Elevation of West front.
Plan of second storey.
Plan of first storey.
Plan of servants' quarters, kitchens etc.
No date GD45/25/47
Sketch plan of approach. 1700
Plan of castle (part).
Design for office houses court.
1700 and after GD45/25/4
Ironwork for the gate of Brechin.
Account from Thomas Smyth.
1644 GD45/18/1550
The plundering of Brechin Castle by Montrose's troops in 1644.
Report by Parliamentary Commission on losses suffered by Patrick Maull of Panmure.
1645 GD45/1/75
Glass work at Brechin Castle.
Two accounts from David Maistertoun, glazier.
1649-50 GD45/18/1556
Building work at Brechin Castle. Contracts between James, Earl of Panmure, and James Baine, the King's master wright, for mason, wright and plaster work.
Tobias Bauchop has valued James Baines's estimates in 1694.
1687-94 GD45/18/1616
Glasswork at Brechin Castle.
Receipts by Alexander Andersone, glazier in Dundee, for payment for work at the Castle.
1690 and 1691 GD45/18/1617
Building at Brechin Castle.
Supply of stone.
Notes (2) of cartloads of sone supplied.
(1690-91) GD45/18/1618
Expenditure on building at Brechin Castle.
Account of money spent, amounts to £3,106.
1690 GD45/18/1619
A note of expenditure. It includes an item concerning [Alexander] Edward's and Tobias Bachop's keep.
1694 GD45/18/1627
Repair of the roof of Brechin Castle.
Agreement, accounts and receipts.
Wright: John Medden
1695 GD45/18/1628
Mason work at Brechin Castle.
Discharged account for work at the Castle.
Mason: Jon Bachop
1698 GD45/18/1631
Building the gate and walls of the Outer Court of Brechin Castle.
Notes of agreement.
1701 GD45/18/1633
Work on the Great Stable at Brechin Castle. Arrangements for wright and mason work.
Mason: George Tulloch Wrights: Robert Maule and Alexander Tinder. The mason work is to be surveyed by Alexander Edward [architect]. [1651-1708].
1702 and 1703 GD45/18/1635
The North Gavel of the old Kitchen of Brechin Castle.
Note from the Earl of Panmure to John Donaldson concerning instructions to [Alexander] Edward and Jo Bachop about the work.
1704 GD45/18/1637
Work on the roof of Brechin Castle.
Bond signed by John and James Sheires, slaters.
1709 GD45/18/1645
Slater work at Brechin Castle.
Receipted account of John and James Sheires.
1731 GD45/18/1666
Expenditure on glass and roofing of [Brechin Castle].
Notebook.
No date GD45/18/1669
Estimates (3) for building of parapet wall from the East Gate to the back entry of the Castle.
1775 GD45/18/2300
Account of sums due to John Gourlay, mason.
1776 GD45/18/2301
Repair of the houses in the Close by the Castle.
Estimates for work on the houses on the East side of the Close at Brechin Castle.
1777 GD45/18/2308
Glazing of the 3rd storey of the old part of the Castle.
Estimate and measurements.
No date GD45/18/2391
Stable, staircase and proposed room above the coachhouse. Estimate for mason, slater, wright and plaster work.
Mason: John Gourlay. Slater: David Shires.
No date GD45/18/2394
Plan of the panelling of Drawing Room and Little Dining Room.
No date GD45/26/124(a)
Drawing [? for Brechin Castle].
Drawing of 1st and 2nd storey windows.
No date GD45/26/124(b)
Plans of Brechin Castle.
1. Elevation of West front and of ground floor offices. 2. Plans of 1st, 2nd and kitchen storeys.
No date GD45/25/47
Plans for Brechin Castle.
1. Sketch plan of approach to the Castle, 1700. 2. Plan of the Castle. 3. Design for Office Houses Court. [? Alexander Edward].
1700 and post GD45/25/4
Sketches.
a) For panelling of Drawing Room and Little Dining Room. b) For windows of 1st and 2nd storey. Brechin?
No date GD45/26/124 a and b.
'Methven The Painter', local account for works at Brechin Castle, 'reduced as near the prices remarked by the Honble Baron Maule & Charles Robinson Painter Edinr as the nature of the work will admit' (i.e. total of £60.17.4 reduced to £55.1.11), for dining room, including egg-and-dart cornice, Corinthian capitals, frieze, landscape frame, castle landscape over chimney, drawing room, bedchamber, 2 small rooms, low and high vestibules, passage and stair, 'Mr Gardyne's closet', palings, gates, stone pillars, 'dial stalk in the Garden', 'Cuppuls both sides', 50 old windows, 10 large and 10 small new windows all outside, baron's room wainscot 19 yds.
2392 2, 1750s Panmure MSS GD45/18
Online Gallery (1306 - 1329)
The year 2014 sees the 700th anniversary of the Battle of Bannockburn, in which the army of Robert I of Scotland defeated that of Edward II of England. The battle marked a major turning point in the long, drawn-out struggle of the Wars of Independence.
The Wars have had a lasting influence upon all the nations of the United Kingdom and upon the national story. Each age has seen fit to commemorate the events in its own way: through the perpetuation of the genuine historical associations of buildings and places and also through the endowment of others with improbable or fanciful traditions. Where past generations allowed its historic buildings to decay and disappear, later generations began to value and actively preserve these for their associations. Where an event lacked a tangible reminder, as at Kinghorn where Alexander III was killed in a riding accident, a commemorative monument would be erected to act as a focus. The Wars of Independence predate the fashion for accurate portraiture: the weathered, generic military effigy of Sir James Douglas is one of the few to survive in Scotland. Later centuries saw a need and supplied it by a crowd of images of its historic heroes, William Wallace and Robert the Bruce, each depicted according to contemporary taste and imagination. The opening of the new heritage centre at Bannockburn takes this into a new dimension, through the use of three-dimensional, digital technology.
RCAHMS Collections hold many images of these buildings and locations from battlefields, castles and churches, to the many commemorative monuments erected in later years. This gallery highlights a selection of these, including antiquarian sketches, photographic and drawn surveys, and architectural designs.
Photographic Survey (March 1965)
Photographic survey of part of the interior of Brechin Castle, Angus, in March 1965.









































































































