|
Print Room |
PA 132/10 |
General Collection. Photograph Albums. |
General view of the West Gate.
Titled: 'Gate-way, St Andrews, Fifeshire'.
Photograph Album No 132: Scottish Pages from a Sadly Dismembered Album |
1890 |
Item Level |
|
|
Photographs and Off-line Digital Images |
F 2678 |
Records of Ian Gordon Lindsay and Partners, architects, Edinburgh, Scotland |
General view of West Port. |
10/4/1938 |
Item Level |
|
|
Photographs and Off-line Digital Images |
F 505 |
Brian C Clayton |
General view from West of West Port. |
c. 1930 |
Item Level |
|
|
Photographs and Off-line Digital Images |
F 3558 |
Brian C Clayton |
General view from West of West Port. |
c. 1930 |
Item Level |
|
|
Photographs and Off-line Digital Images |
F 4527 |
Copies of records from St Andrews Preservation Trust, St Andrews, Fife, Scotland |
General view from West of West Port. Copy of a photograph by George Washington Wilson (6270) |
c. 1870 |
Item Level |
|
|
Photographs and Off-line Digital Images |
F 4591 |
Copies of records from St Andrews Preservation Trust, St Andrews, Fife, Scotland |
General view from West of West Port. Copy of a photograph by Valentine (784). |
1878 |
Item Level |
|
|
Photographs and Off-line Digital Images |
F 4552 |
Copies of records from St Andrews Preservation Trust, St Andrews, Fife, Scotland |
General view from West of West Port. |
c. 1890 |
Item Level |
|
|
Photographs and Off-line Digital Images |
B 95967 PO |
General Collection |
View from West of West Port. |
c. 1940 |
Item Level |
|
|
Print Room |
B 95968 PC |
General Collection |
Postcard.
General view from W. |
c. 1930 |
Item Level |
|
|
Print Room |
B 95969 PC |
Records of Ian Gordon Lindsay and Partners, architects, Edinburgh, Scotland |
Postcard.
General view from W. |
c. 1930 |
Item Level |
|
|
Print Room |
B 95966 PO |
|
Historic photograph.
General view from W. |
c. 1880 |
Item Level |
|
|
Photographs and Off-line Digital Images |
F 5391 PO |
Papers of Colin McWilliam, architect and academic, Edinburgh, Scotland |
General view of West Port. |
c. 1970 |
Item Level |
|
|
Photographs and Off-line Digital Images |
F 5392 PO |
Papers of Colin McWilliam, architect and academic, Edinburgh, Scotland |
General view of West Port. |
c. 1970 |
Item Level |
|
|
Photographs and Off-line Digital Images |
A 49096 |
Historic Buildings and Monuments/Scottish Development Department photographs |
General view of West Port. |
13/9/1949 |
Item Level |
|
|
Photographs and Off-line Digital Images |
A 49097 |
Historic Buildings and Monuments/Scottish Development Department photographs |
General view of West Port. |
13/9/1949 |
Item Level |
|
|
Photographs and Off-line Digital Images |
A 49098 |
Historic Buildings and Monuments/Scottish Development Department photographs |
General view of West Port. |
13/9/1949 |
Item Level |
|
|
Prints and Drawings |
FID 145/4 |
|
Elevations, sections, plans
Insc: 'Section A - A' 'West Elevation' 'Section B - B' 'East Elevation' 'Section thro'
parapet opening' 'Plan thro' Battlements' 'Section thro' parapet moulding' 'Ground
Plan'
s: 'The West Port , St Andrews. Measured by A.Scott & W.Jack. Drawn by A.Scott.
Traced by H.H.Martin. Dundee School of Architecture'
d: n.d.
|
c. 1950 |
Item Level |
|
|
Photographs and Off-line Digital Images |
FID 145/4 P |
|
Photograph of drawing showing plans, sections and eleations.
|
c. 1950 |
Item Level |
|
|
Photographs and Off-line Digital Images |
C 42606 |
|
Photograph of postcard showing general view from West of West Port. |
|
Item Level |
|
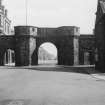 |
On-line Digital Images |
SC 372136 |
Records of Ian Gordon Lindsay and Partners, architects, Edinburgh, Scotland |
General view of West Port. |
|
Item Level |
|
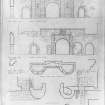 |
On-line Digital Images |
SC 372137 |
|
Photograph of drawing showing plans, sections and eleations.
|
|
Item Level |
|
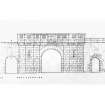 |
On-line Digital Images |
SC 385498 |
|
Section A-A, West Elevation |
|
Item Level |
|
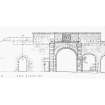 |
On-line Digital Images |
SC 385499 |
|
Section B-B, East Elevation |
|
Item Level |
|
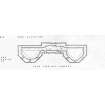 |
On-line Digital Images |
SC 385500 |
|
Section thro' parapet opening 1/4 full size, plan thro' battlements, section thro parapet moulding 1/4 full size |
|
Item Level |
|






