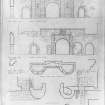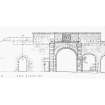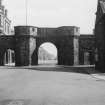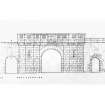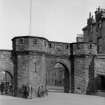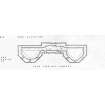Following the launch of trove.scot in February 2025 we are now planning the retiral of some of our webservices. Canmore will be switched off on 24th June 2025. Information about the closure can be found on the HES website: Retiral of HES web services | Historic Environment Scotland
St Andrews, West Port
Gateway (16th Century)
Site Name St Andrews, West Port
Classification Gateway (16th Century)
Alternative Name(s) South Street; Southgate Port
Canmore ID 34289
Site Number NO51NW 11
NGR NO 50596 16550
Datum OSGB36 - NGR
Permalink http://canmore.org.uk/site/34289
- Council Fife
- Parish St Andrews And St Leonards
- Former Region Fife
- Former District North East Fife
- Former County Fife
NO51NW 11 5059 1655.
(NO 50591655) West Port (NR)
OS 25" map (1914)
One of the few surviving examples of a city gate in Scotland stands at the west end of South Street. The contract for its building dated 18th May 1589 and a supplementary contract of three months later are printed verbatim in the Transactions of the Edinburgh Architectural Ass Volume 9.
The Port, however, was 'completely renovated' in 1843, when some structural alterations were also made. It now consists of a central archway. 11 1/2 feet wide, set between two semi-octagonal gun-looped turrets and smaller archways of modern construction. The 'battling' is confined to the central portion . A modern carved panel replaces the coats of arms specified in the original contract which in time had become almost obliterated.
RCAHMS 1933
There is no evidence to show that St Andrews was ever a walled city, but in the 16th century the outer extremities of all the streets and wynds were closed by ports or gates (D H Fleming 1914). Original contracts for building West Port detailed in Fleming 1928.
West Port, Date of erection unknown, but it is mentioned in chronicles about 1560. Twice rebuilt, second time in 1843.
Official Guide to St Andrews 1934; D MacGibbon and T Ross 1892
The West Port remains in a good state of preservation and is as described and illustrated by RCAHMS.
Visited by OS (JLD) 16 October 1956
Above confirmed.
Visited by OS (WDJ) 28 May 1964
Field Visit (24 June 1926)
The West Port, St. Andrews.
One of the few surviving examples of a city gate in Scotland stands at the west end of South Street (Fig. 421 [SC 1106627]). The contract for its building, dated 18th May, 1589, and a supplementary contract of three months later are printed verbatim in the Transactions of the Edinburgh Architectural Association, vol. ix, p. 130. The contract was between Master David Russell, Dean of Guild, and Thomas Robertson, mason in Blebo. The latter was to erect "the West Port of the Sowth Geatt of the said citie, with ane sufficient and perfite rownd on ilk syde of the said Port, of fine ashlar work, conform to the form and fassoun of the Nathir-bow of Edinburghe." The Port was to have "ane cumlie and perfite pend," above which was to be "ane fair and sufficient battaling…fra end to end…with ane sufficient passage to ascend and pass up”. The two "rownds" or towers, one on each side, are in the later contract spoken of as "twa howsses." Above the pend were to be stones carved with "the Kingis Majesties armes" and the "comoun townis armes of the said citie beneth thame”.
The Port, however, was "completely renovated" in 1843, when also some structural alterations were made. It now consists of a central archway 11 ½ feet wide, set between two semi-octagonal gun-looped turrets and two smaller archways of modern construction. The "battling," which was specified to extend the full length of the Port, is confined to the central portion; it is pierced with little openings and is borne on a chequered corbelling. A modern carved panel replaces the coats of arms specified in the original contract, which in time had become almost obliterated.
RCAHMS 1933, visited 24 June 1926.
Watching Brief (March 2002)
NO 506 165 A watching brief was conducted between March and May 2002 on streetscape improvement works around the base of the West Port, St Andrews. Most of the area had been heavily disturbed by modern services. However, the foundation course of a wall was uncovered on the N side of South Street, immediately to the E of the West Port. This was aligned W-E, and was flush with the base of the main central arch. It consisted of several large blocks of sandstone, some bonded with a grey-white mortar cement. The wall had a maximum width of 0.88m and extended out 1.9m E from the foot of the arch. It is not clear whether this feature represented an original extension of the gateway into the town or a later embellishment. Some in situ setts were observed abutting this wall; others had been removed for the insertion of modern services.
Archive to be deposited in the NMRS.
Sponsor: Scottish Enterprise Fife.
M Roy 2002






















































