|
Photographs and Off-line Digital Images |
F 15 |
Records of the Royal Commission on the Ancient and Historical Monuments of Scotland (RCAHMS), Edinbu |
General view |
c. 1927 |
Item Level |
|
|
Photographs and Off-line Digital Images |
F 2366 |
Scott and Wood |
Main elevation |
7/1960 |
Item Level |
|
|
Photographs and Off-line Digital Images |
F 2367 |
Scott and Wood |
Detail of projecting tower |
7/1960 |
Item Level |
|
|
Photographs and Off-line Digital Images |
F 4227/9 |
Records of the Scottish National Buildings Record, Edinburgh, Scotland |
Detail of gatepier |
7/1960 |
Item Level |
|
|
Photographs and Off-line Digital Images |
F 4227/10 |
Records of the Scottish National Buildings Record, Edinburgh, Scotland |
Main elevation |
7/1960 |
Item Level |
|
|
Photographs and Off-line Digital Images |
F 4227/11 |
Records of the Scottish National Buildings Record, Edinburgh, Scotland |
View of entrance |
7/1960 |
Item Level |
|
|
Photographs and Off-line Digital Images |
F 2560 |
Records of Ian Gordon Lindsay and Partners, architects, Edinburgh, Scotland |
View from west |
20/6/1937 |
Item Level |
|
|
Photographs and Off-line Digital Images |
F 2579 |
Records of Ian Gordon Lindsay and Partners, architects, Edinburgh, Scotland |
View from south west |
20/6/1937 |
Item Level |
|
|
Photographs and Off-line Digital Images |
F 2580 |
Records of Ian Gordon Lindsay and Partners, architects, Edinburgh, Scotland |
Tower detail |
20/6/1937 |
Item Level |
|
|
Photographs and Off-line Digital Images |
F 2581 |
Records of Ian Gordon Lindsay and Partners, architects, Edinburgh, Scotland |
General view |
20/6/1937 |
Item Level |
|
|
Photographs and Off-line Digital Images |
F 2582 |
Records of Ian Gordon Lindsay and Partners, architects, Edinburgh, Scotland |
General view |
20/6/1937 |
Item Level |
|
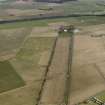 |
On-line Digital Images |
DP 040834 |
RCAHMS Aerial Photography Digital |
General oblique aerial view centred on the remains of the avenue with the country house and lodge adjacent, taken from the S. |
19/3/2008 |
Item Level |
|
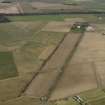 |
On-line Digital Images |
DP 040835 |
RCAHMS Aerial Photography Digital |
General oblique aerial view centred on the remains of the avenue with the country house and lodge adjacent, taken from the SSE. |
19/3/2008 |
Item Level |
|
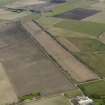 |
On-line Digital Images |
DP 040837 |
RCAHMS Aerial Photography Digital |
General oblique aerial view centred on the remains of the avenue with the country house adjacent, taken from the NNE. |
19/3/2008 |
Item Level |
|
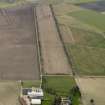 |
On-line Digital Images |
DP 040838 |
RCAHMS Aerial Photography Digital |
General oblique aerial view centred on the remains of the avenue with the country house adjacent, taken from the N. |
19/3/2008 |
Item Level |
|
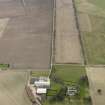 |
On-line Digital Images |
DP 040839 |
RCAHMS Aerial Photography Digital |
General oblique aerial view centred on the remains of the avenue with the country house adjacent, taken from the N. |
19/3/2008 |
Item Level |
|
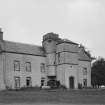 |
On-line Digital Images |
SC 1110921 |
Records of the Royal Commission on the Ancient and Historical Monuments of Scotland (RCAHMS), Edinbu |
General view |
c. 1927 |
Item Level |
|
|
Print Room |
SK 21/4/21 |
Sir Robert Stodart Lorimer |
Sketches of exterior and architectural features from East tower of Airdrie Farm House, North Lanarkshire.
Titled: 'Airdrie Farm House, Window on E side of Tower. July '87.' |
7/1987 |
Item Level |
|
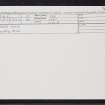 |
On-line Digital Images |
SC 2407380 |
Records of the Ordnance Survey, Southampton, Hampshire, England |
Airdrie House, NO50NE 1, Ordnance Survey index card, Recto |
c. 1958 |
Item Level |
|
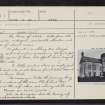 |
On-line Digital Images |
SC 2407381 |
Records of the Ordnance Survey, Southampton, Hampshire, England |
Airdrie House, NO50NE 1, Ordnance Survey index card, page number 1, Recto |
c. 1958 |
Item Level |
|
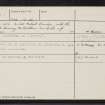 |
On-line Digital Images |
SC 2407382 |
Records of the Ordnance Survey, Southampton, Hampshire, England |
Airdrie House, NO50NE 1, Ordnance Survey index card, page number 2, Verso |
c. 1958 |
Item Level |
|
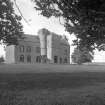 |
On-line Digital Images |
SC 2629611 |
Records of Ian Gordon Lindsay and Partners, architects, Edinburgh, Scotland |
View from west |
20/6/1937 |
Item Level |
|
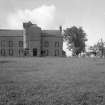 |
On-line Digital Images |
SC 2629619 |
Records of Ian Gordon Lindsay and Partners, architects, Edinburgh, Scotland |
View from south west |
20/6/1937 |
Item Level |
|
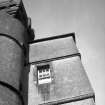 |
On-line Digital Images |
SC 2629620 |
Records of Ian Gordon Lindsay and Partners, architects, Edinburgh, Scotland |
Tower detail |
20/6/1937 |
Item Level |
|