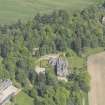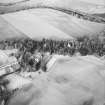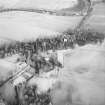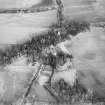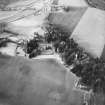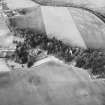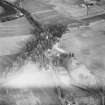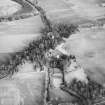Following the launch of trove.scot in February 2025 we are now planning the retiral of some of our webservices. Canmore will be switched off on 24th June 2025. Information about the closure can be found on the HES website: Retiral of HES web services | Historic Environment Scotland
Finavon Castle
Dovecot (17th Century), Tower House (Medieval)
Site Name Finavon Castle
Classification Dovecot (17th Century), Tower House (Medieval)
Alternative Name(s) Old Castle Of Finavon; Castle Of Finavon; Finavon Castle Policies
Canmore ID 33673
Site Number NO45NE 18
NGR NO 49682 56482
Datum OSGB36 - NGR
Permalink http://canmore.org.uk/site/33673
- Council Angus
- Parish Oathlaw
- Former Region Tayside
- Former District Angus
- Former County Angus
NO45NE 18 49676 56479
(NO 4968 5648) Castle of Finavon (NR)
OS 6" map, (1959).
For Finavon Castle, dovecot (4909 5703) and Finavon Castle (country house at NO 4952 5648), see NO45NE 17 and NO45NE 32, respectively.
The remains of Finavon Castle, probably erected by the Earl of Crawford soon after 1608. It has been on the L-plan but the W wing has been demolished to foundation level. Three walls of the "keep" still stand five storeys high. On the NE angle are the remains of a corbelled angle tower with double shot-holes. A courtyard is indicated by portions of walling including a fragment with shot-holes running north.
D MacGibbon and T Ross 1887-92.
Generally as described, except that the foundations of the W wing and courtyard walls have been exposed by excavation. The whole site is overgrown and the walls are in poor condition. The walls of the keep on the N and E and the returns of the W wall on the N and of the S wall on the E remain to a height of 15.0m. Elsewhere, the keep and the projecting fragment of wall, with shot-holes, on the N are 2.0m high. The excavations have cleared a small courtyard abutting the S wall of the tower and measuring 11.5m x 4.5m within a wall which now appears mainly as an earthen bank, but appears to be 2.0m broad and 0.2m high. Within the courtyard, a stone-built well has been exposed.
One metre W of the S wall of the courtyard and in a straight line with its outer limit is a fragment of the face of a wall 7.5m long and 0.3m high, whose purpose is uncertain.
Visited by OS (JLD), 20 August 1958.
Note (1984)
Castle of Finavon NO 496 564 NO45NE 18
The Castle of Finavon is situated 130m E of the present Finavon Castle and is an L-plan tower-house, probably built soon after 1608. Only the ruinous main block is now standing, the wing having been reduced to its foundations; adjoining the S side of the castle there are the remains of a small courtyard.
RCAHMS 1984.
(MacGibbon and Ross 1887-92, iii, 594-6).
Standing Building Recording (6 November 2012 - 7 November 2012)
NO 4968 5648 (centred on) An historic building survey was carried out, 6–7 November 2012, of Finavon Doocot, the largest doocot in Scotland, prior to a proposed repair programme. The external and internal elevations of the large double-lectern doocot were surveyed electronically and an analytical record of the structure produced. The 1978–9 partial restoration of the doocot had replaced about a quarter of the building’s original fabric including wall tops and the S wall. This work had removed any evidence of phasing which may have been present in the original building, though some of the stone reused in the restoration hints that there were some historic alterations. In particular, it seems that the finials and gablets may have been added in the late 17th or 18th century, and the crow-steps were possibly renewed at this time. The date of the original building is uncertain, but the doocote was probably constructed around the time of Finavon Castle which was probably built by the Earl of Crawford after 1608. The original building appears to have had yetts in the doorways, an important security measure to protect a doocot of this size.
Archive: RCAHMS (intended)
Funder: The National Trust for Scotland
Tamlin Barton, Alder Archaeology Ltd, 2013
(Source: DES)




























