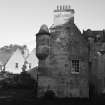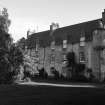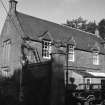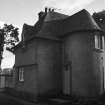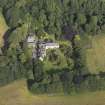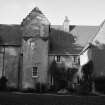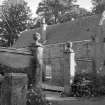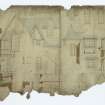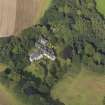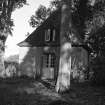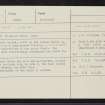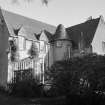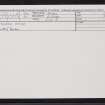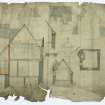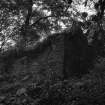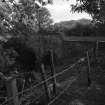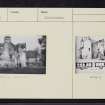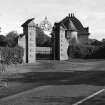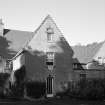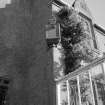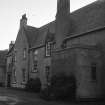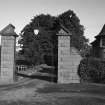Pitkerro House
Country House (16th Century), Garden Wall(S) (Period Unassigned)
Site Name Pitkerro House
Classification Country House (16th Century), Garden Wall(S) (Period Unassigned)
Canmore ID 33449
Site Number NO43SE 6
NGR NO 45325 33719
Datum OSGB36 - NGR
Permalink http://canmore.org.uk/site/33449
- Council Dundee, City Of
- Parish Dundee (Dundee, City Of)
- Former Region Tayside
- Former District City Of Dundee
- Former County Angus
NO43SE 6.00 45325 33719
NO43SE 6.01 45309 33429 Pitkerro Lodge.
NO43SE 6.02 45325 33740 Stables
NO43SE 6.03 45374 33766 Cottage ( Former Battery House)
NO43SE 6.04 45394 33613 Dovecot
(NO 4533 3370) Pitkerro House (NAT)
OS 1:10,000 map, (1974)
Pitkerro Castle, built by the Durham family in the mid-16th century is a long narrow building c. 80' x 22'6" with a round stair-tower on the south front. The building has been considerably modernised and added to. D MacGibbon and T Ross 1887-92.
Pitkerro House (information from Dr A T MacQueen, occupier) is a well-preserved, harled mansion whose southern wing is 16th century the door lintel in the tower bearing the date 1593. The remainder of the house is modern.
Visited by OS (J L D) 15 May 1958.
NMRS REFERENCE:
Architect: Sir Robert Lorimer. Restored. 1902-4.
LOR/PITKERRO/1: Ground Floor Plan for publication.
Ink on tracing.
s: Robert Lorimer.
d: 1908
/2: F.S. Design for Sundial.
s: Robert Lorimer.
d: May 1903(05?)
Pencil and watercolour on cartridge. (fragment).




























