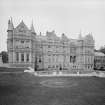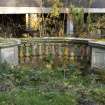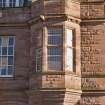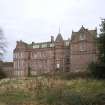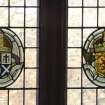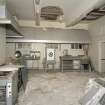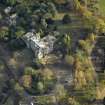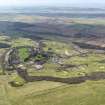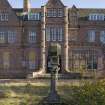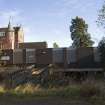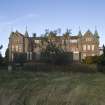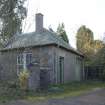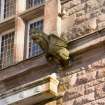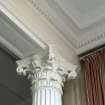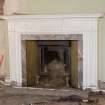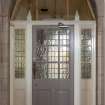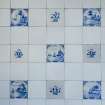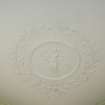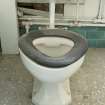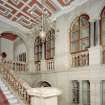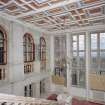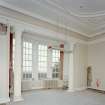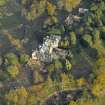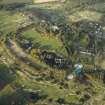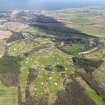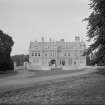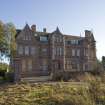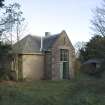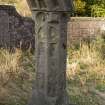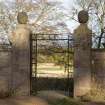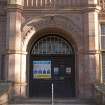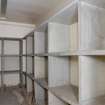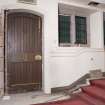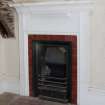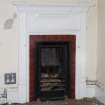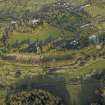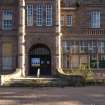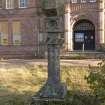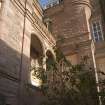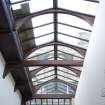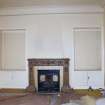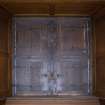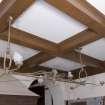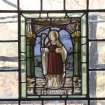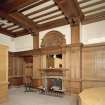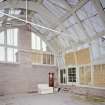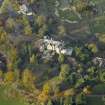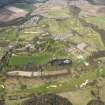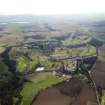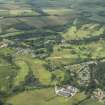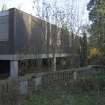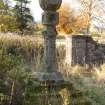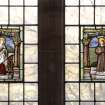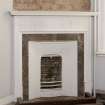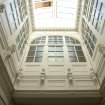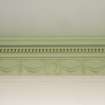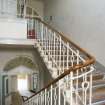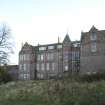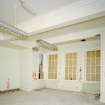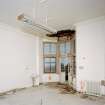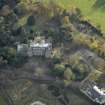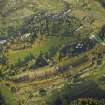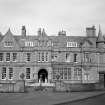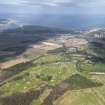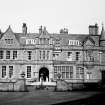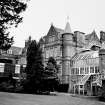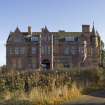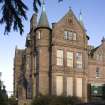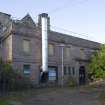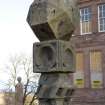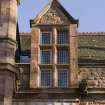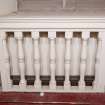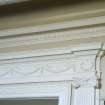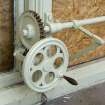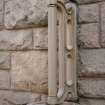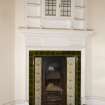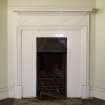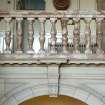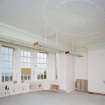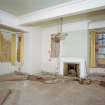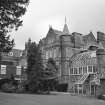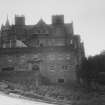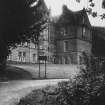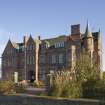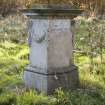Following the launch of trove.scot in February 2025 we are now planning the retiral of some of our webservices. Canmore will be switched off on 24th June 2025. Information about the closure can be found on the HES website: Retiral of HES web services | Historic Environment Scotland
Craigtoun Park
Country House (20th Century), Hospital (20th Century)
Site Name Craigtoun Park
Classification Country House (20th Century), Hospital (20th Century)
Alternative Name(s) Craigtoun Hospital; Craigtoun Mansion; Mount Melville
Canmore ID 32949
Site Number NO41SE 11
NGR NO 48029 14412
Datum OSGB36 - NGR
Permalink http://canmore.org.uk/site/32949
First 100 images shown. See the Collections panel (below) for a link to all digital images.
- Council Fife
- Parish Cameron
- Former Region Fife
- Former District North East Fife
- Former County Fife
NO41SE 11.00 48029 14412
NO41SE 1.00 48300 14452 Mount Melville Home Farm
NO41SE 11.01 48110 14303 Gate Piers
NO41SE 11.02 47991 14405 Sundial
NO41SE 11.03 48175 14118 Dutch Village (Island Buildings)
NO41SE 11.04 48293 14176 Walled Garden with Summer House
NO41SE 11.05 48213 14408 Formal Garden
NO41SE 11.06 48165 14237 Italian Wellhead
NO41SE 11.07 48292 14231 Lavatory-Block
NO41SE 11.08 48327 14212 Craigtoun Lodge
NO41SE 11.09 48117 14430 Offices
NO41SE 11.10 47212 14695 Craigtoun Park Lodge (West Lodge)
NO41SE 11.11 48097 14321 Screen Wall with Archway
NO41SE 11.02 48216 14169 Temple (demolished)
NO41SE 33 48323 14785 Mount Melville (Stables)
NO41SE 11.00 48029 14412
INFORMATION TAKEN FROM THE ARCHITECTURE CATALOGUE:
ARCHITECT:
Paul Waterhouse, present house.
(James Gillespie Graham was the architect of the previous house on the site, 1820)
Now a Maternity Home known as Craigtoun Hospital.
Some park buildings were demolished in 1966.
REFERENCE:
SCOTTISH RECORD OFFICE:
Rough sketch plans of different lay outs of the Estate indicating projected alterations.
The Mansion house, Garden, Offices, Sunk fences, Lumbo Farmstead and The House of Ballon are shown.
1783, 1785, 1786
GD 126/Box 9
Proposed Gateways and Lodges.
A handsome Gateway and Lodge should be built where the Approach joins the main road. There is to be another Gateway and Lodge at Ballan and it is suggested that the present gate might be left but not used and 2 pillars errected to give the idea of a Gate of Entry at the NE corner of the Park.
1796
GD 126/Box 9
Account of expense of building the New House.
Note of sums paid to masons, wrights, plasterer and slater.
1698
GD 126/Box 5
Description of proposed layout of House and Garden. ' ... The Approach towards and thro' The Old Garden to the S.E. corner of the New One when is should sweep round towards the New House to be built and situated on the N. side of the New Garden or in the strip or belt of trees N. of it ... The Old House to be pulled down and a garden placed nearly in its situation but rather more South. A new set of office houses to be built nearby on the site of the present.'
1796
GD 126/Box 9
Ideas for 'embellishing' Mount Melville.
Notes concerning the position of the New House and the lay out of the Park.
Unsigned.
1796
GD 126/Box 9
[Some details follow]
Expense of alteration to the House.
Hutchison's account for building the new addition and extra work to the Old House, the new kitchen court and an iron balcony had amounted to ?5,115.11.81/2. Tradesmen's accounts brought the sum spent to ?7012.0.01/2.
1823
GD 126/Box 3
[Architect James Gillespie Graham 1776-1855]
Plan for a Library over the Dining Room as suggested by Mr Whyte.
Unsigned.
1795
GD 126/Box 9
Large early Renaissance mansion with some Scottish Baronial features. Two/three storey and attic, asymmetrical composition of hammer-dressed pink sandstone with polished ashlar dressings. Small-paned windows. Westmoreland slated roof with crested ridge tiles and clustered octagon and lozenge stacks. West entrance elevation has off-centre advanced and gabled entrance bay with round arched open porch, arcaded band and 3 slim windows above octagonal angles; one window link to gable on left with 2 windows ground floor, three at 1st and 3-light attic. Wide 5-light stone mullioned and transomed hall window bay to right with arcaded parapet and segmentally over-arched bipartite to right, 2 small windows, 2 larger windows and left-hand mullioned and transomed window above, corbelled and canted three-light oriel bay with denticulated gablet, tall shafted stack and corbelled angle turret with conical roof at attic level far right.
Formerly Mount Melville House, rebuilt for the Younger family of brewery fame. (Historic Scotland)
In 1947 Mount Melville House along with 47 acres and the East and West Avenues, were bought by Fife County Council for £25,000. Its name was changed to Craigtoun, and the grounds were established as a Country Park. The remainder of the estate continued to be farmed by the Mount Melville Estate. The mansion became a hospital until 1992 when it was sold, together with 330 acres of parkland to the Old Course Hotel, St Andrews who developed the Dukes Golf Course in the west park. (Historic Scotland, Gardens & Designed Landscapes)
Photographic Survey (1955 - 1956)
Photographic survey by the Scottish National Buildings Record in 1955.
Photographic Record
Paul Waterhouse of Alfred Waterhouse designed Craigtoun Park for his father-in-law James Younger. The rainwater heads are dated 1903. The panelled entrance hall, the principal corridor and magnificent arcaded staircase with marble work by Farmer and Brindley all survive. Although the double drawing room has been sub-divided all of the elaborate plasterwork and the connecting doors survive intact. The first floor conservatory leading off the south drawing room remains unaltered. The other principal reception rooms have all been altered but many details survive such as light wells, tile work and fireplaces. The billiard room on the lower floor retains all its fittings and although the service rooms have been altered the original layout survives along with some tiling and fitted cupboards.
Information from RCAHMS (STG), 2007










































































































