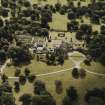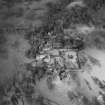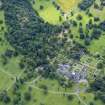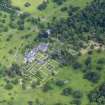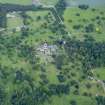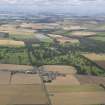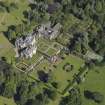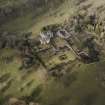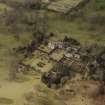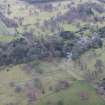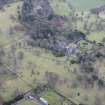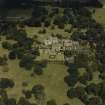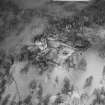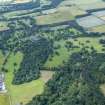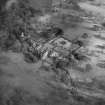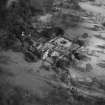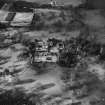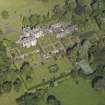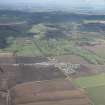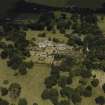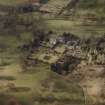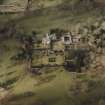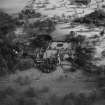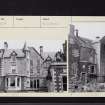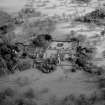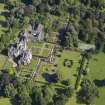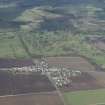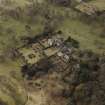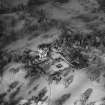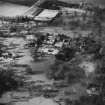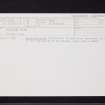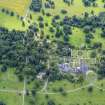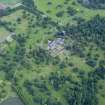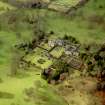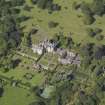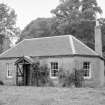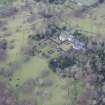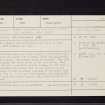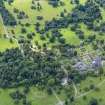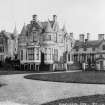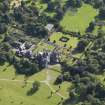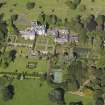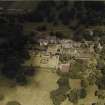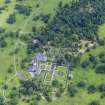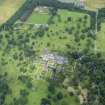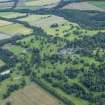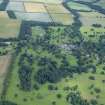Pricing Change
New pricing for orders of material from this site will come into place shortly. Charges for supply of digital images, digitisation on demand, prints and licensing will be altered.
Balcarres House
Country House (16th Century)
Site Name Balcarres House
Classification Country House (16th Century)
Canmore ID 32596
Site Number NO40SE 5
NGR NO 47408 04408
Datum OSGB36 - NGR
Permalink http://canmore.org.uk/site/32596
- Council Fife
- Parish Kilconquhar
- Former Region Fife
- Former District North East Fife
- Former County Fife
NO40SE 5.00 47408 04408 Balcarres House
NO40SE 5.01 48211 03549 Estate Office
NO40SE 5.02 47801 04510 Folly
NO40SE 5.03 47439 04385 Gardens
NO40SE 5.04 47016 04563 Ice-House
NO40SE 5.05 4778 0495 'Tunnel'
NO40SE 5.06 47526 04463 Chapel
NO40SE 5.07 47377 04350 Sundial
NO40SE 5.08 48062 03540 South Lodge
NO40SE 5.09 47380 04678 Joiner's Cottage
NO40SE 5.10 48076 03532 South Gates
NO40SE 5.11 47210 04119 Dovecot
NO40NE 22 47579 05451 North Lodge and Gates
(NO 4742 0441) Balcarres House (NR)
OS 6" map (1920)
The original Balcarres House was built by John Lindsay, Lord Manmuir, in 1595.
A W C Lindsay 1840
Balcarres House is mainly modern, but incorporates the remains of a late 16th century house, which was apparently Z-shaped on plan. The ground floor is vaulted. The hall, which occupies the first floor of the main block, lies NE - SW and has a panelled plaster ceiling of the 17th century.
Adjoining the mansion and to the E of it is the dower house, a plain L-shaped building of the later 17th or early 18th century. It is now two-storeyed, but originally rose at least one storey higher. The interior has been modernised.
RCAHMS 1933, visited 1927
Balcarres House is as described.
Visited by OS (JP) 11 June 1974.
NMRS REFERENCE:
Balcarres House was originally built in 1595.
OWNER: Earl of Crawford and Balcarres
ARCHITECT: David Bryce, 1863, additions, North East section and gates
William Burn, 1838, alterations and additions
Sir Robert Lorimer, 1898-1904, Estate Office and Gates
REFERENCE:
EDINBURGH CENTRAL LIBRARY:
Edinburgh Room
Scots Magazine, September 1811 - 1 engraving
SCOTTISH NATIONAL PORTRAIT GALLERY:
Country Life, 9th August 1902 - article and photograph
RYLANDS LIBRARY, MANCHESTER:
William Burn - Plans
Letters of correspondence between James Lindsay and William Burn (copy in NMRS)
BALCARRES HOUSE, FIFE:
Burn & Bryce - Plans (photographic copies in NMRS)
RIBA LIBRARY:
Drawings Collection
William Burn additions to older house 1834, 2 sheets plans
Field Visit (17 August 1927)
Balcarres House.
The mansion is mainly modern, but incorporates the remains of a late 16th-century house, which was apparently Z-shaped on plan, having a small newel-staircase projecting as a turret from the north-west re-entrant angle. The ground floor is vaulted. The hall, which occupies the first floor of the main block, lies north-east and south-west and has a fine panelled plaster ceiling of the 17th century, with the Royal Arms in the central compartment. Some years ago, in the course of minor alterations, a painted ceiling, presumably of the 16th century, was found behind the plaster ceiling.
DOWER HOUSE. Adjoining the mansion and to the east of it is the dower house, a plain L-shaped building of the later 17th or early 18th century. It is now two-storeyed, but originally rose at least one storey higher. The wing is occupied by a handsome scale-and-platt staircase with a solid newel, shafted at the outer ends. The entrance door, which lies at the stair foot, is fitted with an old 'tirling pin'. The interior has been modernised.
HISTORICAL NOTE.- The original house was built in 1595 by John Lindsay, Lord Menmuir (1).
RCAHMS 1933, visited 17 August 1927.
(1) Lives of the Lindsays, by Lord Lindsay, vol. i, p. 376.





















































