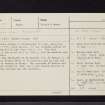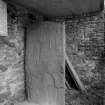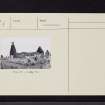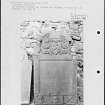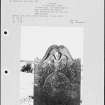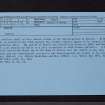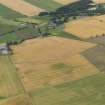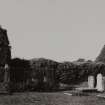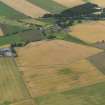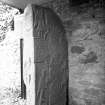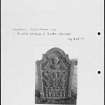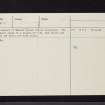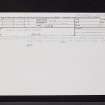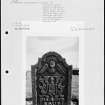Pricing Change
New pricing for orders of material from this site will come into place shortly. Charges for supply of digital images, digitisation on demand, prints and licensing will be altered.
Eassie, Old Parish Church And Churchyard
Burial Ground (Medieval) - (Post Medieval), Church (Medieval) - (Post Medieval), Churchyard (Medieval) - (Post Medieval)
Site Name Eassie, Old Parish Church And Churchyard
Classification Burial Ground (Medieval) - (Post Medieval), Church (Medieval) - (Post Medieval), Churchyard (Medieval) - (Post Medieval)
Alternative Name(s) Eassie Old Kirk
Canmore ID 32078
Site Number NO34NE 3
NGR NO 35249 47451
Datum OSGB36 - NGR
Permalink http://canmore.org.uk/site/32078
- Council Angus
- Parish Eassie And Nevay
- Former Region Tayside
- Former District Angus
- Former County Angus
NO34NE 3.00 35249 47451
NO34NE 3.01 35246 47420 Churchyard Wall
See also NO34NE 55.
(NO 3525 4745) Eassie Church (NR)
OS 6" map, (1959)
For cross-slab preserved within the area of the church, see NO34NE 4.
Eassie Church is rectangular in plan, measuring 56'6" by 15'6", with gables. It was probably partly or wholly rebuilt in the late 16th century. (G Hay 1957) The west doorway in the south wall is 18th century, but the eastern one is original.
It was dedicated to St Brandon (D MacGibbon and T Ross 1896-7) , St Fergus (Fasti Eccles Scot 1915-61; J MacKinlay 1914) in 1246 by Bishop David of St Andrews, and in 1309 was granted to Newbattle Abbey. The parishes of Eassie and Nevay were united in 1600, and a new church erected in 1835 midway between the two churches.
A J Warden 1880-5; D MacGibbon and T Ross 1896-7; J MacKinlay 1914; Fasti Eccles Scot 1915-61; G Hay 1957.
The remains of Eassie Church are as described. The N and S walls stand to a height of 2.0m, the gables are entire and the walls are 0.8m thick.
Visited by OS (W D J) 16 December 1969.
Note (1984)
Eassie, Old Parish Church and Burial-ground NO 352 474 NO34NE 3
The roofless shell of this church stands in the burial-ground at Eassie. Although it is on record in the 13th century the visible remains appear to be largely of post-Reformation date. The parish of Eassie was joined with Nevay in 1600, and about 1835 a new church was built on a site convenient to both former parishes. A Class II Pictish cross-slab which lay in the Burn of Eassie near the church in the late 18th century and was subsequently erected in the burial-fround now stands in the church.
RCAHMS 1984.
(Warden 1880-85, iii, 205-6; MacGibbon and Ross 1896-7, iii, 560-2; Hay 1957, 32; RCAHMS 1983, p. 19, no. 143).
Publication Account (1987)
Although the back of the stone is worn and damaged, this remains an impressive cross-slab, and is particularly interesting for the lithe warrior striding purposefully alongside the shaft of the cross. His flowing cloak, small square shield and long spear are clearly visible. The cross itself is filled with interlace and key pattern, flanked at the top by angels and below, opposite the warrior, there are three animals including a fine stag. The stag and the two remaining cows (the tail and hind leg of a third is visible) on the back of the slab are all carved with spirals denoting their shoulder and hind-quarter muscles. There are also cloaked figures, a tree in a pot and symbols on the back, including the Pictish beast and a double disc and Z-rod. A rounded moulding separates the panels of designs.
Information from ‘Exploring Scotland’s Heritage: Fife and Tayside’, (1987).




















