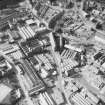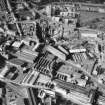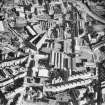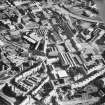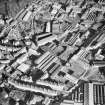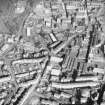Dundee, 205 Brook Street, Logie Works
Mill (Period Unassigned)
Site Name Dundee, 205 Brook Street, Logie Works
Classification Mill (Period Unassigned)
Alternative Name(s) Pole Park Road; Logieworks; Polepark Road; Douglas Street; Coffin Works; Boilerhouse
Canmore ID 31968
Site Number NO33SE 61
NGR NO 39172 30402
Datum OSGB36 - NGR
Permalink http://canmore.org.uk/site/31968
- Council Dundee, City Of
- Parish Dundee (Dundee, City Of)
- Former Region Tayside
- Former District City Of Dundee
- Former County Angus
NO33SE 61 39172 30402
(Location cited as NO 392 303). Logie Works (linen/jute), Polepark Road and Douglas Street, 1828-65. A notable tgroup of buildings, the oldest apparently being a 4-storey, 25-bay block with two rows of three light windows apparently lighthing beam-engine houses. This has had a 7-storey tower added at the NW corner, and formes (with a 3-storey, attic and basement, 11- by 20-bay, L-plan block) an irregular quadrilateral. The two blocks are linked at the SE end by an attractive cast- and wrought-iron truss footbridge at 2nd floor level. The older block was the second fireproof mill in Dundee. Now almost completely disused.
J R Hume 1977.
NMRS REFERENCE
NMRS/Simpson & Brown Photographs.
Box 8 album no 119
1998 Coffin Mill, Lower PLeasance, many exterior & interior views.
Publication Account (2013)
LOGIE WORKS/ EDWARD STREET MILL
Built 1828-33, consists of long, iron-framed spinning and hackling ranges by Umpherston and Kerr for A & D Edward. These converge on a coffin-shaped courtyard linked by a trussed wrought-iron bridge. Two beam engine houses, boiler houses and a square tower at the west end. In the 1990s it was converted to housing. The associated damask power loom factory, Edward Street Mill (NO 39078 30357, NO33SE 66), was built in 1851, has a 4-storey fireproof front, wrought iron roof and long cast iron colonnade opened out into a weaving shed, its looms driven from below. The 1890 vertical engine house is now a nursery and a cloth warehouse
of c.1860, now a coffee blenders’, beside the Factory Manager’s House. The works split up after Edward’s ceased trading in 1889, and the weaving factory became a spinning mill for John Sharp, converted to housing in 2004-6 by Cleghorn HA. His house in Fife, Hill of Tarvit, is an NTS property.
M Watson, 2013

















































































