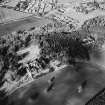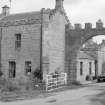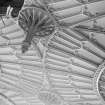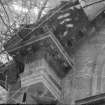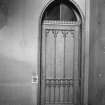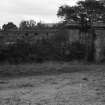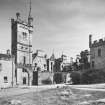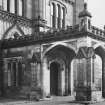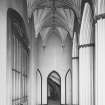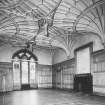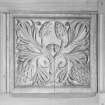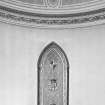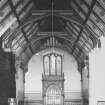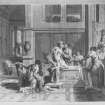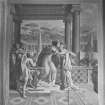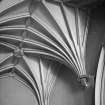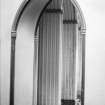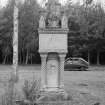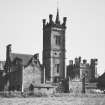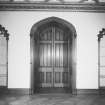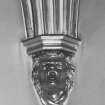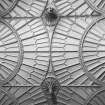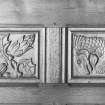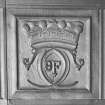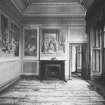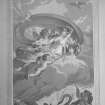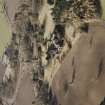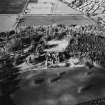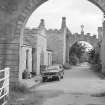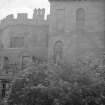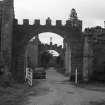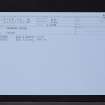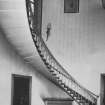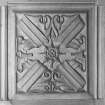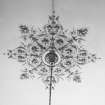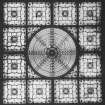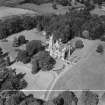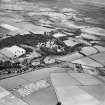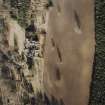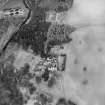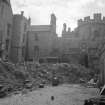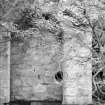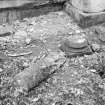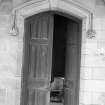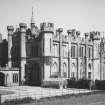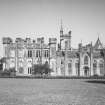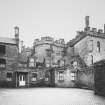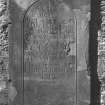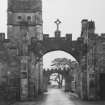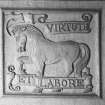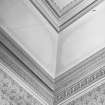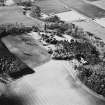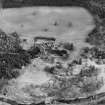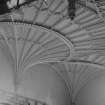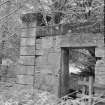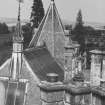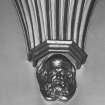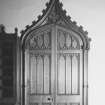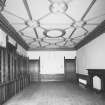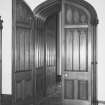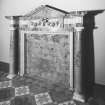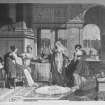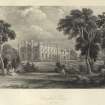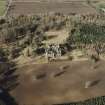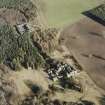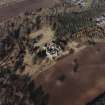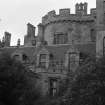Following the launch of trove.scot in February 2025 we are now planning the retiral of some of our webservices. Canmore will be switched off on 24th June 2025. Information about the closure can be found on the HES website: Retiral of HES web services | Historic Environment Scotland
Crawford Priory
Country House (19th Century)
Site Name Crawford Priory
Classification Country House (19th Century)
Alternative Name(s) Crawford Priory Policies
Canmore ID 31613
Site Number NO31SW 20
NGR NO 34750 11269
Datum OSGB36 - NGR
Permalink http://canmore.org.uk/site/31613
First 100 images shown. See the Collections panel (below) for a link to all digital images.
- Council Fife
- Parish Cults
- Former Region Fife
- Former District North East Fife
- Former County Fife
NO31SW 20.00 34750 11269
NO31SW 20.01 NO 34749 11384 Dovecot
NO31SW 20.02 NO 34208 10330 West Lodge, Gate, Gate Piers
See also:
NO31SE 44 NO 35145 11786 North Lodge, Gatepiers and Gateway to North
NO31SE 104 NO 35016 11066 Sundial
NO31SE 138 NO 34915 11482 Stables
NO31SE 298 NO 35478 11492 The Kennels Cottage
For Crawford (Family) Mausoleum (situated within Lady Mary's Wood fort and on Walton Hill at NO 35636 10310), see NO31SE 100.
INFORMATION TAKEN FROM THE ARCHITECTURE CATALOGUE:
OWNER: de Vere Cochrane
ARCHITECTS: John Baxter c.1873 attributed designs for new house and additions to Original house
David Hamilton
James Gillespie Graham, 1813
Thomas Bonnar, painted decoration including private chapel
William Little, Kirkcaldy additions 1870 & 1872 (? with Rodolph Fielding)
Rodolph Fielding, domestic chapel, 1871
Reginald Fairlie, 1920. Alterations and additions including oak panelling for Lord Cochrane
Walker & Pride, St Andrews, additions to North Lodge, 1956
REFERENCE:
SCOTTISH RECORD OFFICE:
Proposed addition to Crawford Lodge.
Letter from Lady Mary Lindsay Crawford to Hugh Hamilton of Pinmore.
She wishes [James]* Cleland and [ - ] Jack employed.
8 October 1809
GD 142/10/91-92x [*James Cleland 1770-1840: Architect]
Addition to Crawford Lodge
Letter from Lady Mary Lindsay Crawford to Hugh Hamilton of Pinmore.
She considers that 'this Hall is raised under bad and awful auspices ...' and describes an incident when her dog howled 'in the most dreadful manner in the next room to the new building ... yet inspite of its cries would not leave the Dining room'.
2 January 1810
GD 142/10/96-97x
Addition to Crawford Lodge
Letter from Lady Mary Lindsay Crawford to Hugh Hamilton of Pinmore.
She is annoyed that she has not heard from Messrs Cleland and Hamilton at what they estimated the expense of the New Building at Crawford Lodge, if completed she is anxious to know if her fortune will allow her to 'go through with the Gothic Hall according to Mr Hamilton's Superb ideas' or if she must content herself with something 'more humble and moderate'.
12 March
1810 GD 142/10/98
[*David Hamilton 1768-1843: Architect]
Duplicate plans of addition to Crawford Lodge
Letter (copy) from Messrs Cleland and Jack to Lady Mary Lindsay Crawford.
They require to know if [James] Cleland is to make a set of plans for the tradesmen.
[1810] GD 142/10/114
Letter concerning work to be done at Crawford Lodge, the amount Lady Mary Lindsay Crawford wishes to spend and the placing of the contract for mason work with Mr. Honeyman but marble and plaster work to be attended to from Glasgow.
April 1810 James Clelland GD 142/10/2
Furnishings of Crawford Lodge
Letter (copy) from Messrs Cleland and Jack to Lady Mary Lindsay Crawford.
The furniture, ordered, is nearly finished as also the large mirror with the trellis work. The fir pillars look well but it is necessary to know what height the pavement behind the pillars is to be above the floor. the wallpaper should be ordered from London and it is suggested that a gilt moulding should surround the whole.
[1810] GD 142/10/114
Building of an addition to Crawford Lodge
Letter (copy) from James Cleland to Mr Honeyman. Lady Mary Lindsay Crawford has agreed to employ Mr Honeyman. Meantime he is to engage quarriers and masons and procure building materials. He is to inform Mr Cleland when he is ready to found the building.
18 April
1810 GD 142/10/114
Addition to Crawford Lodge
Letters from James Cleland [Architect and Wright, 1770-1840]
(Copies sent to Lady Mary Lindsay Crawford). The contract for the Mason work is to be placed with Mr Honeyman but the marble and plasterwork is to be undertaken by Glasgow tradesmen. Arrangements are to be made with Mr Ireland as to what joinerwork he is to do and what should be done in Glasgow. James Cleland is willing to oversee the work if Lady Mary approves
20 April
1810 GD 142/10/114
Proposed Addition to Crawford Lodge
Letter (copy) James Cleland, Builder, to Lady Mary Lindsay Crawford. He suggests the terms of the contract and asks Lady Mary for her opinion. He proposes that Mr Johnston should be asked to draw the contract up. Expresses his willingness to superintend the building. Mr Honeyman will undertake the mason work but plumber, marble and plaster work should be done 'by persons from this place'. Mr Ireland is ready to undertake certain joiner's tasks straight away.
20 April
1810 GD 142/10/114
Addition to Crawford Lodge
Letter from Lady Mary Lindsay Crawford to Hugh Hamilton of Pinmore.
She complains of her treatment by Mr Hamilton 'In all which concerns the New Building' and is determined not to begin the Old Hall' until she has talked matters over with Hugh Hamilton. She dislikes Mr Cleland's proposals concerning the contract but she intends to employ him but with an estimate on 'a plan better suited for a Lady'. Quarrying of stone and difficult carpenter work are to be put in the greatest state of forwardness'.
10 May
1810 GD 142/10/115-117x
Addition to Crawford Lodge
Letter from Mary Lindsay Crawford to Hugh Hamilton of Pinmore.
Although the building contract had not been completed, Mr Cleland had allowed Mr Honeyman, mason, to proceed with the work. Shortly after this she had received a letter from Mr Ireland in which he complained that neither he nor Mr Honeyman could continue because they were unable to obtain a Drawing from Mr Cleland. Lady Mary regrets employing Messrs Cleland and Hamilton.
23 May 1810 GD 142/10/118-119x
Addition to Crawford Lodge
Letter from Lady Mary Lindsay Crawford to Hugh Hamilton of Pinmore.
She blames both Honeyman and Mr Cleland for demolishing the old building before the contract was signed. Lady Mary is determined 'to complete no part of this building but the outside walls, the servants' rooms and the large Hall. The furnishing of the Hall will be hereafter. In the meantime I say nothing of the last circumstances to Cleland ... Temporary furniture will be the answer for the present and the outside of the House will be beautiful when finished.
2 June 1810 GD 142/10/120
Addition to Crawford Lodge
Letter from Lady Mary Lindsay Crawford to Hugh Hamilton of Pinmore.
She requires ?400 for additional payments for the new building. 'This sum belongs to the three rooms, I have completed to render the present house more comfortable ... with having a Bedchamber and Dressingrooms removed from the Kitchen and having now completed a Servant's Hall, Pantry, Milk House and Butler's room ... it is my intention ... to complete this Beautiful Building in all which concerns the stonework ... if permitted to look so far on I shall finish the Lobby abd Great Hall which will be sublime'.
6 September
1810 GD 142/10/123
Addition to Crawford Lodge
Letter from Lady Mary Lindsay Crawford to Hugh hamilton of Pinmore.
it concerns the availability of money to pay instalments due for the work. The offices and servant's room are finished and the Hall should be roofed the following summer.
15 November
1810 GD 142/10/53-55x
Addition to Crawford Lodge
Letter from Lady Mary Lindsay Crawford to Hugh Hamilton of Pinmore.
'Mr Hamilton [David Hamilton, 1768-1843] having declined all farther trouble, Mr Gillespie [James Gillespie Graham 1776-1855] who gave plans for many of the first buildings in Scotland now surveys this one. He has now been here two days in approving what is done has stopped the workmen till spring, but they continue to hew stone in booths [?] to be ready for putting on ... '
23 December
1810 GD 142/10/56-57x
Addition to Crawford Lodge
Letter from Lady Mary Lindsay Crawford to Hugh Hamilton of Pinmore.
She has drawn ?860 and wishes to know what money will be available for paying the heavy instalments of workmen next Summer'. She believes that 'outlays which concern my building can only add to my convenience and vanity ... the building with what is to be done to the outside of the old house is to have the opportunity of an Abbey and will be as I am told by Mr Gillespie one of the most Beautiful Buildings of its size in any part of the Kingdom ...'
23 December
1810 GD 142/10/56-57x
Addition to Crawford Lodge
Letter from Lady Mary Lindsay Crawford to Hugh Hamilton of Pinmore
'You will I hope allow me credit on Messrs Stirling and Gordon's bill as both Gillespie and myself think it best to get the Beautiful Castle roofed in ... The inside must be by slow degrees. The ediice is certainly superbly Beautiful'.
21 April
1811 GD 142/10/58-59x
Addition to Crawford Lodge
Letter from Lady Mary Lindsay Crawford to Hugh Hamilton of Pinmore
'... I propose to roof in the building at The Lodge to complete the superb hall of 64 by 30 ... I shall also complete one Bedchamber in the Castle. Should I live, time will do the rest and I think without debt ..'
2 June
1811 GD 142/10/60-63x
Addition to Crawford Lodge
Letter from Lady Mary Lindsay Crawford to Hugh Hamilton of Pinmore.
Lady Mary Has paid ?3,000 and upwards since the previous February and requires information about her finances 'as the architect will soon draw for ?5 of ?600 more on completing the coping of the Old House joining the Castle. The Hall and apartments above
(Undated) information in NMRS.
Gothic mansion house. David Hamilton design in manner of Gothic chapel, S elevation central projecting bay flanked by octagonal piers, rising to pinnacles with Romanesque doorway and tiered, multi-light window above rising into gable. Flanked by 4 outer bays with similar terminal piers and pinnacles. Windows linking ground and first floor vertically, with 1st floor level at transom and perpendicular tracery, balustrade and east gable parapet pierced. Restoration and additions William Little 1872 ( Historic Scotland).
Photographic Survey (September 1952)
Photographic survey by the National Buildings Record Scottish Council in 1952.










































































































