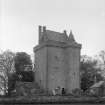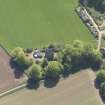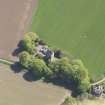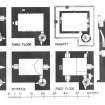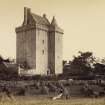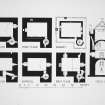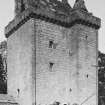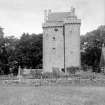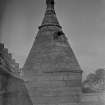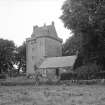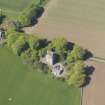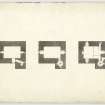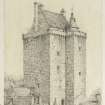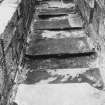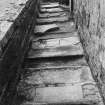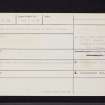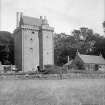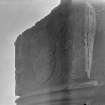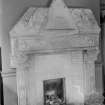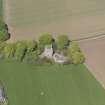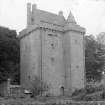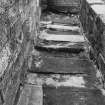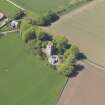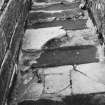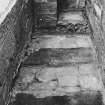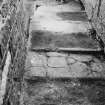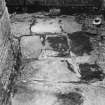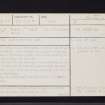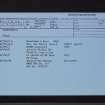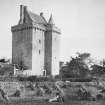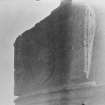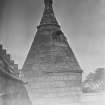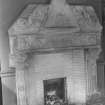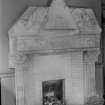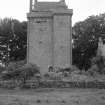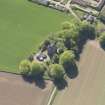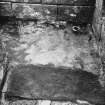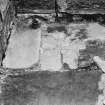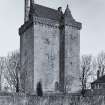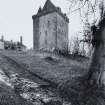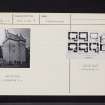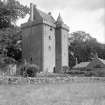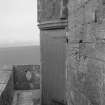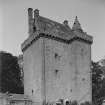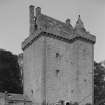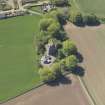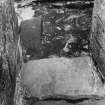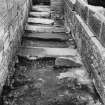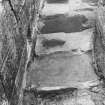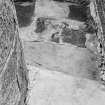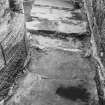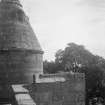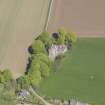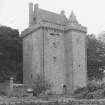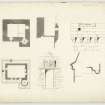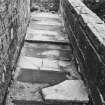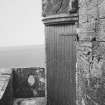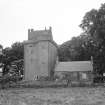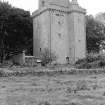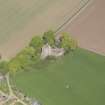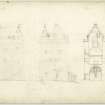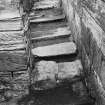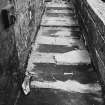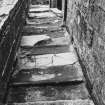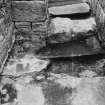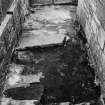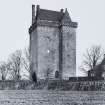Scotstarvit Tower
Tower House (Medieval)
Site Name Scotstarvit Tower
Classification Tower House (Medieval)
Alternative Name(s) Scotstarvet
Canmore ID 31509
Site Number NO31SE 28
NGR NO 37036 11271
Datum OSGB36 - NGR
Permalink http://canmore.org.uk/site/31509
- Council Fife
- Parish Ceres
- Former Region Fife
- Former District North East Fife
- Former County Fife
NO31SE 28 37032 11269
(NO 3703 1126) Scotstarvit Tower (NR)
OS 6" map (1920).
Reference:
'Country Life' - text and photographs
October 16, 1942
(Undated) information in NMRS.
Erected 1627.
D MacGibbon and T Ross 1887-92.
Although the style of building might suggest an earlier date, the tower was erected in 1627. There was a tower on the estate of Tarvit in 1475.
A H Millar 1895
Scotstarvit Tower, though unoccupied, is in a state of perfect preservation. Five storeys and a garret in height, the building is L-shaped on plan, with a main block 33ft by 27ft, and a wing 7ft by 13ft.
A charter of 1579 mentions a tower existing on the barony of Tarvet, and an armorial panel bearing the date '1627' seems to be a later insertion, possibly referring to repairs or alterations.
RCAHMS 1933.
Scotstarvit Tower is as described above, and is in excellent condition.
Visited by OS (WDJ) 27 May 1964
No change.
Visited by OS (WDJ), 29 March 1967.
Field Visit (8 June 1925)
Scotstarvit Tower.
Scotstarvit, though unoccupied, is in perfect preservation. It stands on high ground about three miles south of Cupar. Five storeys and a garret in height, the building is L-shaped on plan, with a main block 33 1/3 by 27 ¼ feet and a wing 6 feet 10 inches by 13 feet 2 inches, the latter containing a continuous newel-stair from ground to parapet. The masonry is of ashlar, laid in courses from 9 ½ to 15 inches in height. The only moulding employed at the voids is a chamfer. The walls rise unbroken to the parapet, which is borne on moulded corbels of two members and has a moulded cope returning round small merlons and wide embrasures; the angles of the parapets are furnished with 'gunholes'. Within the parapet of the wing rises a cap-house, which is surmounted by a little conical stone spire furnished with lucarnes. The door at the stair-head, giving access to the parapet-walk, is surmounted by an armorial panel, containing a shield parted per pale: dexter, on a bend a mullet between two crescents, for Scott; sinister, three bars wavy, for Drummond. The shield is flanked by the initials S.I.S., for Sir John Scot, and D.A.D. for Dame Anne Drummond, his first wife, sister of Sir William Drummond the poet, while their initials I.S. and A.D. are repeated below. At the bottom of the panel is the date 1627, and this date appears again, in much later figures, on the upper face of the moulded margin. The position of the panel is unusual, and it seems to be a later insertion. The main roof rises from the parapet-walk and is covered with stone slates; the gables are crow-stepped. The chimneys are slender, which accounts for the unusual double stalk on the western side.
Within the re-entrant angle, which opens to the south-west, lies the entrance, a doorway with a semi-circular roll-moulded head. Here a little mural lobby gives access to the stair foot and to the lowest storey. The latter runs the full extent of the main block and has a narrow window in each gable; on its side-walls are corbels for the flooring of the entresol. This upper storey, which is entered from the stair and is the same size as the lower chamber, has also windows in the gables but they are larger than those below and are provided with seats in the embrasures; the ceiling is an ashlar barrel-vault. The first and principal floor seems to have been divided unequally into two unvaulted apartments, probably 'screens' and Hall. The inner part or Hall has windows looking north and south and having seats, and it had a fireplace in the gable, which was subsequently reduced in size and latterly built up entirely. In the outer chamber a window, also with seats, looks east, and there is a garderobe at the north-east corner, and a sink beside the entrance. At the same level is a small mural chamber entered off the staircase, and having a lamp recess and a window. The second floor is a single, vaulted chamber having windows with seats to east and south and a built-up fireplace in the north wall. The third floor is a poor room, lit only from the lower part of windows, the sills of which are at the level of the parapet-walk. There is a fireplace in the west gable, and on the side walls are corbels to support the flooring of the garret which seems to have been by way of contrast a pleasant chamber, adequately lighted and formerly containing an ornate fireplace, now removed to the present proprietor's mansion of Hill of Tarvit. Its lintel bears the arms and initials of Sir John Scot and Dame Anne Drummond with the motto, SPE EXPECTO, and on the pediment are their monogram and the date 1627. It is quite exceptional to find so elaborate a fireplace in a garret chamber, and it may be assumed that in this case the garret was the laird's private room or study, for which purpose it was not ill-suited, being removed from the household and having a pleasant outlook on all sides.
There is no room within the tower which can be identified as the kitchen; it may have been in an outbuilding, of which slight traces remain on the west. The well lies about 50 yards south of the house.
CARVED STONES. There are two carved stones in the interior. One, which is understood to have been removed from Wemyss Hall, now Hill of Tarvit, is dated 1723 and bears the inscription, A WIGHT MAN NEVER WANTED A WAPON W.E. (William Balfour); below is a shield bearing: A chevron between three tadpoles, a crescent and star for difference. The arms are those of Russell, David Balfour of Kinloch having married the heiress of Russell of Bankton and Kingskettle, while William Balfour succeeded his brother David.
The second stone is a very elaborately carved circular vaulting - boss of early 16th-century date, 2 ¼ feet in diameter. The border is a garland and encloses a crowned shield bearing the Royal Arms; the lion faces sinister.
HISTORICAL NOTE. - Sir John Scot purchased ‘Tarvett’ from Alexander Inglis in1611 (1), and in 1612 his lands in Fife were incorporated as the barony of Scotstarvit (2). Sir John was Director of the Chancery and the author of The Staggering State of the Scots Statesmen, &c. Although there is no reference to any building in a charter of 1550 (3), a charter of 1579 mentions a tower as existing on the barony of Tarvet (4). The tower therefore may already have been in existence for more than thirty years before Sir John Scot acquired the lands. But if it does not refer to the building of the tower, there does not appear to be any particular reason for the date 1627 above the door leading to the parapet-walk, unless it be that certain alteration sand repairs - e.g. the insertion of the ornate fireplace with the same date - were carried out in that year.
RCAHMS 1933, visited 8 June 1925.
(1) Reg. Mag. Sig., s.a., No. 588. (2) Ibid., No. 747. (3) Ibid., s.a., No. 406. (4) Ibid., s.a., No. 2926. Cf. also Cast. and Dom. Arch., ii, p.40.
Publication Account (1987)
Scotstarvit is a well-preserved simple L-plan towerhouse of five storeys and an attic. It appears to have been built in the early 17th century for Sir John Scot and his first wife, Lady Anne Drummond. There may have been a previous tower on this site as a charter of 1579 mentions an existing tower on the barony of Tarvet.
Sir John purchased 'Tarvett' from Alexander Inglis in 1611, and in 1612 his lands in Fife were incorporated as the Barony of Scotstarvit. He was Director to the Chancery, the author of The Staggering State of the Scots Statesman and a keen antiquary. This last interest may explain the antiquated appearance of the building. The apparent existence of an earlier tower does raise some doubts, but Scotstarvit does not have the appearance of an early building converted at a later period but rather a late tower built to give the appearance of being older. It has a number of unorthodox features including a garret fireplace of extraordinary quality and incorporating the monogram of Sir John and Lady Anne with the date 1627. This same date and initials appear on the panel over the cap-house door. These date-stones are both linked to the attic storey and it may be assumed that Sir John used this as his private study affording him a degree of privacy and pleasant views on all four sides. Another unusual feature is the slender proportion of the chimney stalks.
There is no evidence for a kitchen within the house but a number of raggles in the east, south and west walls show that other buildings abutted the tower at some time in its history.
Information from ‘Exploring Scotland’s Heritage: Fife and Tayside’, (1987).
Reference (February 2013)
Tower-house in typical L-plan, originally built for the Inglis of Scotstarvit in the 16th century (1550-1579) and much altered after the purchase of the lands of Scotstarvit by Sit John Scot in the 17th century. The original L-plan with turnpike stair was retained, but above the corbelled parapet Scot added a crowstepped gable attic and a lucarned conical roof over the stair. Internally the main block contains two tunnel-vaulted spaces, one above the other, each divided by an entresol. Above, a vaulted top storey and attic.
The tower stands at the end of a straight drive west of Hill of Tarvit West Gate on the north side of the rounded ridge which extends from Tarvit Hill. Scotstarvit Tower is one of the most complete examples of a Scottish tower-house.
Indicated on Blaeu’s map (1654) as Scottis taruett and Roy’s map (s.1750) as Scotstarvet Castle. Shown on the Plan of the Farm of Scots-Tarvet of 1770 with a projecting wing to the west, within a square garden enclosure, with tree planting to the south. Noted as ‘Tower in Ruins’ on Ainslie (1775) and Greenwood (1828).
Information from NTS








































































