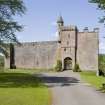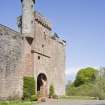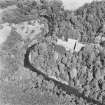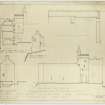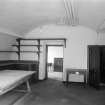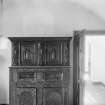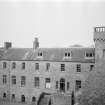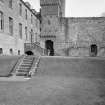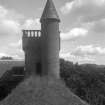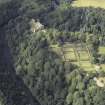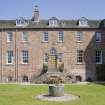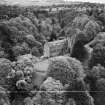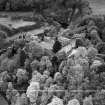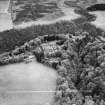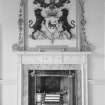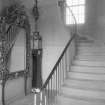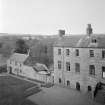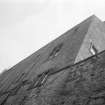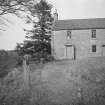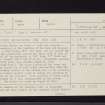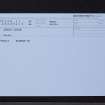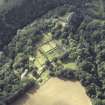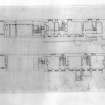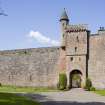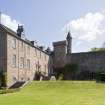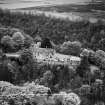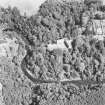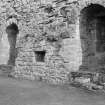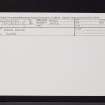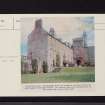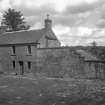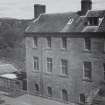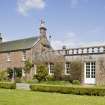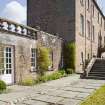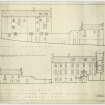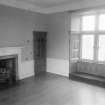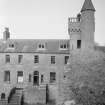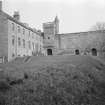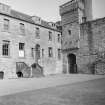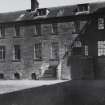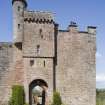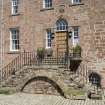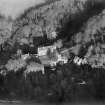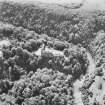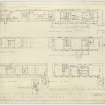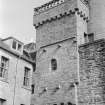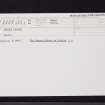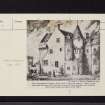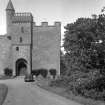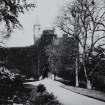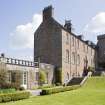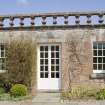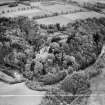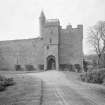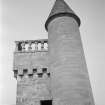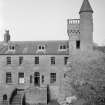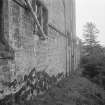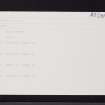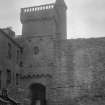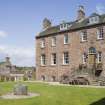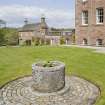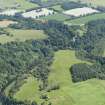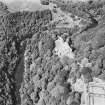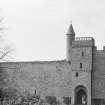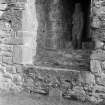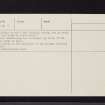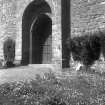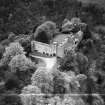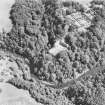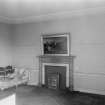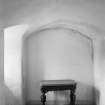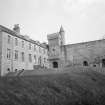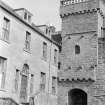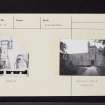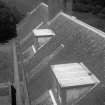Following the launch of trove.scot in February 2025 we are now planning the retiral of some of our webservices. Canmore will be switched off on 24th June 2025. Information about the closure can be found on the HES website: Retiral of HES web services | Historic Environment Scotland
Airlie Castle, Airlie House
Castle (Medieval)
Site Name Airlie Castle, Airlie House
Classification Castle (Medieval)
Alternative Name(s) Errolly
Canmore ID 31048
Site Number NO25SE 11
NGR NO 29280 52192
Datum OSGB36 - NGR
Permalink http://canmore.org.uk/site/31048
- Council Angus
- Parish Airlie
- Former Region Tayside
- Former District Angus
- Former County Angus
NO25SE 11.00 29280 52171
NO25SE 11.01 29249 52265 Bridge
NO25SE 11.02 29510 52025 Stables
(NO 2928 5220) Airlie Castle (NR) Moat (NR)
OS 6" map (1926)
Airlie Castle was built c.1432 and occupies a small promontory at the junction of the Isla and Melgund rivers. A deep ditch, 20' - 30' wide, was cut across the base of the promontory, and on the inner side of this is the E wall of the enceinte, c.120' long, 10' thick and 35' high; towards the N end of it is a portcullis gatway with a lofty tower upon corbels above it. The upper portion of the tower and staircase turret are of much later construction than the wall. Nothing remains of the return wall at the southern end. The modern mansion seems to occupy the position of the N wall of the enceinte - some portions of which still exist toward the W end, incorporated in the modern masonry. The castle was burnt by Argyll in 1640.
A J Warden 1891; D MacGibbon and T Ross 1892
The remains of the enceinte wall, as described above, are all that survive of the original Airlie Castle. The buildings on the N are entirely modern, and no early masonry was noted in their walls. Modern landscaping has destroyed any trace of the original ditch or moat.
The castle is the residence of the dowager Countess of Airlie (Scots Mag, June 1978).
Visited by OS (RD) 9 September 1970
EXTERNAL REFERENCE:
Scottish Record Office:
GD/16/27/6 Contract between Lord Ogilvy and George Nicolsons concerning an estimate for building 'the foyr quarter of Airly'. 1563-4
GD/16/46/76 Accounts of repairs to churches and Manses 1806-07
GD/16/46/72 Accounts of money expended on Churches, Schools and Manses 1803-04
GD/16/46/105 Church repairs. 3 statements of the Earl of Airlie's expenditure 1842, 1845
GD/16/46/113 Note of Lord Airlie's expenditure on Churches. [1853] 1854
GD/16/46/33-115 Churches and Manses.
Building, rebuilding and repairs. Estimates, accounts, contrats and plans. 1671-1874
NMRS REFERENCE:
Owner: Earl of Airlie
Photographed by RCAHMS in 2010 on behalf of the Buildings of Scotland series.
Photographic Survey (1956)
Photographic survey of the exterior and interior of Airlie Castle, Angus, by the Scottish National Buildings Record in 1956.
Note (1984)
Airlie Castle NO 292 522 NO25SE 11
Airlie Castle stands on the promontory formed where the Melgam Water meets the River Isla; it was probably begun in or shortly after 1432. Formerly 'an oblong quadrangle', all that now remains of the medieval castle is the E wall of the courtyard, measuring about 36m in length, 3m in thickness and 9m in height, towards the N end of which there is an entrance gateway surmounted by a tower. The present mansion, built in 1792-3, occupies the position of the N wall and incorporates portions of the earlier castle.
RCAHMS 1984.
(Stat. Acct, xi, 1794, 211-12; NSA, xi, Forfar, 676-7, 679-80; Warden 1880-85, ii, 328; MacGibbon and Ross, 1887-92, v, 216-18; Forman 1967, 105-8).
Photographic Survey ( - 2010)




















































































