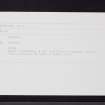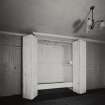|
Manuscripts |
MS 762/217 |
Records of the Royal Commission on the Ancient and Historical Monuments of Scotland (RCAHMS), Edinbu |
|
1992 |
Item Level |
|
|
Photographs and Off-line Digital Images |
PT 5629 |
|
Flatfield Farmhouse.
General view of house from West. |
1/9/1977 |
Item Level |
|
|
Photographs and Off-line Digital Images |
PT 5630 |
|
Flatfield Farmhouse.
General view from East. |
1/9/1977 |
Item Level |
|
|
Photographs and Off-line Digital Images |
PT 5631 |
|
Flatfield Farmhouse.
Detail of floor joists in steading. |
1/9/1977 |
Item Level |
|
|
Photographs and Off-line Digital Images |
PT 5632 |
|
Flatfield Farmhouse.
Detail of pigeon holes in gable of cartshed. |
1/9/1977 |
Item Level |
|
|
Photographs and Off-line Digital Images |
PT 5633 |
|
Flatfield Farmhouse.
Detail of floor joists in steading. |
1/9/1977 |
Item Level |
|
|
Photographs and Off-line Digital Images |
PT 5634 |
|
Flatfield Farmhouse.
Detail of floor joists in steading. |
1/9/1977 |
Item Level |
|
|
Photographs and Off-line Digital Images |
PT 5635 |
|
Flatfield Farmhouse.
Detail of front wall adjacent to front doorway showing brickwork on stone plinth. |
1/9/1977 |
Item Level |
|
|
Photographs and Off-line Digital Images |
PT 5636 |
|
Flatfield Farmhouse.
Detail of well at rear of house. |
1/9/1977 |
Item Level |
|
|
Photographs and Off-line Digital Images |
PT 5637 |
|
Flatfield Farmhouse.
Detail of carved panel 1785 in garden wall to N.E wall of house. |
1/9/1977 |
Item Level |
|
|
Photographs and Off-line Digital Images |
PT 5638 |
|
Flatfield Farmhouse.
General view of house from North. |
1/9/1977 |
Item Level |
|
|
Photographs and Off-line Digital Images |
PT 5639 |
|
Flatfield Farmhouse.
General view of steading from East. |
1/9/1977 |
Item Level |
|
|
Photographs and Off-line Digital Images |
PT 5176 |
|
Flatfield Farmhouse, interior.
General view of the box-bed with the doors fully open. |
1/9/1977 |
Item Level |
|
|
Photographs and Off-line Digital Images |
PT 5140 |
|
Flatfield Farmhouse, interior.
General view of the box-bed with the doors closed. |
1/9/1977 |
Item Level |
|
|
Photographs and Off-line Digital Images |
PT 5141 |
|
Flatfield Farmhouse, interior.
General view of the box-bed with the doors half opened. |
1/9/1977 |
Item Level |
|
|
Prints and Drawings |
PTD 292/1 |
|
Flatfield Farmhouse and Steading.
Site plan. |
1977 |
Item Level |
|
|
Prints and Drawings |
PTD 292/2 |
|
Ground plan of byre and detail and section of wall-tie. |
11/8/1977 |
Item Level |
|
|
Prints and Drawings |
PTD 292/3 |
|
Site plan. |
9/8/1977 |
Item Level |
|
|
All Other |
PTR 34/1 |
|
Flatfield Farmhouse.
Record sheet. |
17/8/1977 |
Item Level |
|
|
Prints and Drawings |
C 24746 |
|
Photographic copy of drawing showing ground plan of byre and detail and section of wall-tie. |
11/8/1977 |
Item Level |
|
|
Prints and Drawings |
C 24745 |
|
Photographic copy of drawing showing first floor plan and second floor plan with period hatching. |
12/8/1977 |
Item Level |
|
|
Prints and Drawings |
C 24744 |
|
Photographic copy of drawing showing site plan. |
9/8/1977 |
Item Level |
|
 |
On-line Digital Images |
SC 2401118 |
Records of the Ordnance Survey, Southampton, Hampshire, England |
Flatfield, NO22SW 55, Ordnance Survey index card, Recto |
c. 1958 |
Item Level |
|
 |
On-line Digital Images |
SC 2637509 |
|
Flatfield Farmhouse, interior.
General view of the box-bed with the doors fully open. |
1/9/1977 |
Item Level |
|