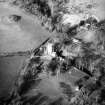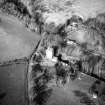Kinnaird Castle, Dovecot
Dovecot (17th Century)
Site Name Kinnaird Castle, Dovecot
Classification Dovecot (17th Century)
Canmore ID 30439
Site Number NO22NW 27
NGR NO 24229 28834
Datum OSGB36 - NGR
Permalink http://canmore.org.uk/site/30439
- Council Perth And Kinross
- Parish Kinnaird
- Former Region Tayside
- Former District Perth And Kinross
- Former County Perthshire
NO22NW 27.00 24229 28834
NO22NW 27.01 NO 2422 2883 Grave-Slab
(NO 2422 2883) Dovecot (NR)
OS 6" map (1970)
Dovecot, Kinnaird Castle: Rectangular lean-to single compartment type, rubble-built, originally harled. Stone boxes. Perhaps originally 17th century; present skews and back wall cope 18th century. Inner lintel of door re-used sculptured stone - ? tomb slab - incised concentric circles interlaced with straight lines; shears.
SDD List 1966
This dovecot, which is still operational, has recently been re-roofed.
Information from sale brochure (for Kinnaird Castle) produced by Messrs Knight Frank and Rutley, September 1989.
Field Visit (11 June 1964)
At NO 2422 2883 there is a possibly 17th century rectangular dovecot, with sloping lean-to roof and plain gables.
Visited by OS (WDJ) 11 June 1964
Field Walking (20 June 1989)
On the tip of a spur about 100m to the ESE of Kinnaird Castle (NO22NW 24), there is a 17th-century, lectern dovecot. Rectangular on plan and measuring 5.06m from WSW to ENE by 4m transversely over walls 0.8m thick, it is of random rubble build (originally harled) with sandstone dressings. The roof is slated, with plain copes (with an upstand central to the rear-wall), and is divided into two stages by a horizontal bird-entry; the roof and coping are probably of 18th-century date. A rat ledge extends the length of the main facade and breaks back on to the end-walls. The arris of the doorway, which is central to the facade, is wrought with a mitred-chamfer and incorporates a medieval grave-slab in re-use as a lintel (NO22NW 27.01). Visited by RCAHMS (IMS/PC) 20 June 1989.


















