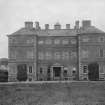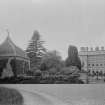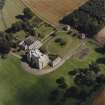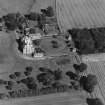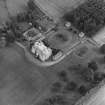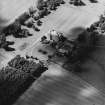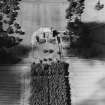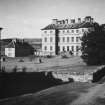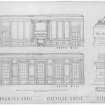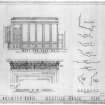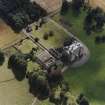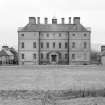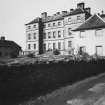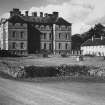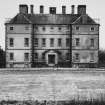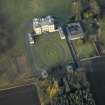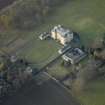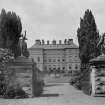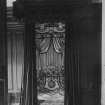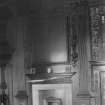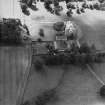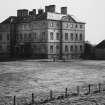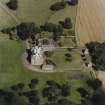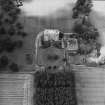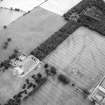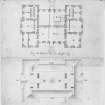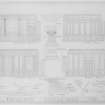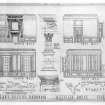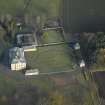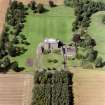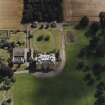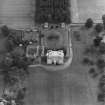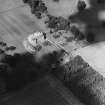Following the launch of trove.scot in February 2025 we are now planning the retiral of some of our webservices. Canmore will be switched off on 24th June 2025. Information about the closure can be found on the HES website: Retiral of HES web services | Historic Environment Scotland
Melville House
Country House (17th Century)
Site Name Melville House
Classification Country House (17th Century)
Canmore ID 30153
Site Number NO21SE 16
NGR NO 29893 13801
Datum OSGB36 - NGR
Permalink http://canmore.org.uk/site/30153
First 100 images shown. See the Collections panel (below) for a link to all digital images.
- Council Fife
- Parish Monimail
- Former Region Fife
- Former District North East Fife
- Former County Fife
NO21SE 16.00 29893 13801
NO21SE 16.01 NO 298 138 Park
NO21SE 16.02 NO 299 137 Garden
NO21SE 16.03 NO 29937 14141 North Lodge
NO21SE 16.04 NO 29718 14144 Monument
NO21SE 16.05 NO 29883 14075 Walled Garden
NO21SE 16.06 NO 29805 14104 Walled Garden
NO21SE 16.07 NO 29929 13796 East Pavilion
NO21SE 16.08 NO 29887 13769 West Pavilion
NO21SE 16.09 NO 29970 13735 East Garden Lodge
NO21SE 16.10 NO 29940 13711 West Garden Lodge
For sundial see NO21SE 24
See also NO31SW 85
(NO 2989 1381) Melville House AD 1692 (NAT)
OS 6"map, (Fife, (1921)
Melville House was built in 1692. Having been continuously occupied, Melville House has undergone some alterations, but the second floor has been preserved intact, and is an example, possibly unique, of the formal apartments and furnishings of a Scottish nobleman's seat.
Another interesting survival is the provision of a shot-hole in each wing.
RCAHMS 1933, visited 1925.
Melville House is now a preparatory school, and the furnishings have been removed. The shot-holes can no longer be seen and the gate pillars have been demolished, otherwise Melville House is as described and photographed by the Commission.
Visited by OS (W D J) 12 May 1970.
No longer scheduled.
See also
NO31SW 2 MELVILLE HOUSE, Dovecot
NO21SE 13 MONIMAIL TOWER AND MELVILLE HOUSE GARDEN WALLS
NO31SW 129 MELVILLE HOUSE, South Lodges
INFORMATION TAKEN FROM THE ARCHITECTURE CATALOGUE:
ARCHITECT: James Smith 1697-1701. Founded 15th June 1697.
Reginald Fairlie 1939. Additions and Alterations.
See entry for Kenneth Smith, Painter in Artists Catalogue in NMRS.
REFERENCE:
17th/early 18th century lead statues were supposedly taken to Balgarrock House, Aberlemno, c.1970. Information from Mr Hugh Stewart, Struthers Bros, Cupar.
SCOTTISH RECORD OFFICE:
Sir William Bruce informs the Earl of Melville that he has improved the draught of the design of the Earl's new house. He has kept Mr Edward busy in order to extend 'the whole stories and the elevation of the front'.
1697
GD 26/13/272
Mention of lay out of grounds and James Smith's original draught.
Delay in building Melville House.
Sir William Bruce writes a letter of explanation to the Earl of Melville. He expects Mr Edward and Mr Smith to be at Monimail within two weeks and meantime he will continue with the draughts.
1697
GD 26/13/440
Non-Guardianship Sites Plan Collection, DC28269- DC28270, 1954.
Letter Mr MacLaurin to Sir Hans Sloan concerning effect of lightning on Melville House. Oct. 27th 1733. Considers it worthy of attention of Royal Society.
Damage to chimney heads
breaches in walls
Sulphurous smell throught breaks.
Quick silver melted off mirrors
Gilding melted off leather hangings.
Floor torn up
Plaster singed
Glass broken
Holes burned through picture
Pictures discoloured
Panelling fell
Marble pavement damage by masonry.
'My lord's eyes uneasy for some days from the brightness of the light.'
'That the particular effects of the lighting may be best understood I have sent a plan of vestibule floor & the principal floor of the house which is esteemed one of the best in this country. Mr Adam, the architect, from whom I had them (the plans) has added a view of the front.' (not there)
GD 26/13/276
Wage book for workmen and masons.
1747
GD 26/5/564
Payment for building a new house at Melville in 1697. Petition of David, Earl of Leven against action at instance of James Smith and his partner for the sum due.
1726
GD 26/6/164
Providing a lead roof. Contract between George, Earl of Melville and John Carnaby, plumber.
1699
GD 26/6/158
The entry to Melville House is described as 'a long flat Avenue with beautiful trees, chiefly beeches on each side. The Front of the house is large and makes a good appearance.'
1778
GD 126/Box 30
Reference:
One late 19th century photograph in the Inigo Thomas album, purchased by NMR, Swindon in 1997.
Field Visit (26 June 1925)
Melville House.
This mansion [SC 1108535], stands within its policies some five miles west of Cupar. It was built in 1692 by George, first Earl of Melville, whose descendants are still in occupation. Without documentary evidence itis almost impossible to ascribe any building of this period to a particular designer, for the work is that of the schools, and there is little individuality; Melville House, however, is illustrated in Vitruvius Britannicus (1717), the author ofw hich, Colin Campbell, himself an accomplished architect, states definitely in a descriptive note that James Smith was the architect of Melville House and "the most experienc'd Architect of that Kingdom" (Scotland). Pennant, writing in 1776, speaks of "Melvil, the seat of the Earl of Leven and Melvil ... a fine house, with nine windows in front, designed by Mr. James Smith, and built in 1692” (1). Smith was responsible for rebuilding Dalkeith Palace in its present form (cf. Inventory, Midlothian, p. xliv), and was appointed General Supervisor of Royal Castles and Palaces in Scotland in 1707 (2).
Melville House was laid out in the formal manner of the time. Originally a straight stretch of beech avenue, half a mile long, led to a forecourt, flanked at the outer end by garden houses and at the inner by low-set pavilions placed on either side of the house. But the outer half of the avenue has been diverted, and the entrance front has been transferred to the farther side of the house; while what was formerly the forecourt is now laid out with a great circular grass platt surrounded by a herbaceous border, an alteration that adds much to the appearance of the whole. The garden-houses [SC 1108534] are little square buildings of two storeys, capped with slated ogival roofs surmounted by iron weather-vanes pierced to form "M 1697." They are linked by a dwarf wall terminating in sturdy pedestals of faceted masonry bearing leaden figures of Mercury and Fame, for which two yew trees, cunningly planted, form an appropriate background. The pavilions, comprising the brewhouse, the coach-house, and the stable to the east, with the dairy and laundry to the west, are linked to the house by a niched screen-wall surmounted by the usual urn-and-ball finials.
On plan the house resembles the letter H. It contains a 'laich' floor, three upper storeys and a garret. The masonry, which is plastered on the garden front but exposed elsewhere, is of rubble with freestone dressings, the quoins being rusticated. An interesting survival is the provision of a shot-hole in each wing, and there are others in the pavilions. At the 'laich' floor the walls are off-set, while the upper storeys are defined externally by string-courses. For eaves-course there is a simply moulded cornice, from which the roof sweeps upward with a gentle bell-cast. The windows of the uppermost and lowest floors are square and have back-set margins, but those of the two intermediate floors are oblong, the height being equal to twice the width; the margins of the latter are moulded and shouldered. The elevations are symmetrical, and the setting out of the plan is based on a system of squares, the internal width of the wings being taken as the unit of measurement.
On the north or present entrance-front a modern porch screens the doorway, which opens on the hall, marble-floored in black and white squares and containing a handsome scale-and-platt staircase of oak that rises to the floor above. Hanging in the hall is a wooden panel, containing on a scrolled cartouche a shield parted per pale: dexter, a sun in its splendour between three crescents; sinister, a heart between three cinquefoils. A hound and a unicorn support the shield, which is surmounted by a helm. On a label above is the motto, DENIQVE CCELVM. The initials L.R.M., for Robert, second Lord Melville, and D.I.H., for his second wife Dame Joanna Hamilton, occur on either side of the shield and are repeated in monogram on a panel lower down. Another panel at the side is dated ANNO 1626, while a third gives the month and day MARC/H 18. On the ground floor, in addition to the hall, are the library, the dining-room, and the billiard-room, the last retaining its original panelling, on which an enrichment is picked out in paint.
Having been continuously occupied, Melville has necessarily undergone some alteration, but the second or principal floor has been preserved intact and is an example, possibly unique, of the formal apartments and furnishings of a Scottish nobleman's seat. It may be said that the house has been planned mainly to secure the effective disposition of this floor, of which Colin Campbell says, "Here is a very good Salon with two noble apartments, with two convenient backstairs." At the head of the main staircase is an anteroom, oak-panelled, with two walls hung with contemporary leatherwork of Spanish, or perhaps Italian, origin. The skins are small and almost square, sewn together and embossed with a bold repeating design. The chief motif is a vine-scroll, and there are figures of Bacchus, Ceres, and Satyrs, with festoons; on the border are urns. The ground is painted white, and the details are sometimes gilt, sometimes painted green and red. Beyond the anteroom is the Salon, a stately double-cube room lit by five great windows which overlook the forecourt. The walls are oak-panelled, with horizontal panels below the chair rail and graceful upright panels above; the moulded and enriched cornice is particularly well-proportioned. The fireplace, which is of marble, is centred in the back wall between two fluted pilasters [SC 1108540]. The oak shelf is elaborately carved and bears the date 1702; the moulded panel above it is flanked by carved swags and surmounted by a scrollwork of rococo design. En suite with the Salon are the two southern chambers of the wings, which have apparently been the withdrawing rooms; both are panelled and they are now known as the "Wainscot Room" and the "State Bedroom." The State Bedroom contains a fine contemporary "lit de parade"*; in the style of Daniel Marot. From the tester hang lambrequins and curtains of red velvet. On the backboard are worked the Earl's initials in monogram beneath a coronet; backboard, soffit, and cornice are elaborately carved and covered with fabric, white piped with red. The walls of the room are panelled in oak, two of them having Mortlake tapestries inset. The fireplace lies within fluted pilasters. The shelf is moulded and enriched. The panel above, also moulded and enriched, is enclosed by a carved scroll and side-swags, the former containing the Earl's initials in monogram and his coronet which is represented as borne by cherubs. Of the two inner or northern wing-chambers (which are represented as bedrooms in Vitruvius Britannicus) , that lying behind the State Bedroom is the "Tapestry Room," so called from the 18th-century Indian tapestries inset in the panelling. The other rooms on this floor are more plainly finished. Some of the bedrooms on the floor above retain parts of the original Memel panelling.
RCAHMS 1933, visited 26 June 1925.
(1) A Tour in Scotland, iii, p. 186. (2) The King's Master Masons, Mylne, p. 245.
*That is, a ceremonial bed for the reception of a morning levee, not for sleeping in.
Measured Survey (1949)
Measured drawings of Melville House, Fife, by Stanislaw Tyrowicz for the National Buildings Record Scottish Council in 1949.
Photographic Survey (1954)
Photographic survey by the Scottish National Buildings Record in 1954.










































































































