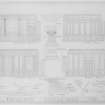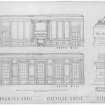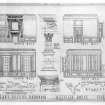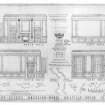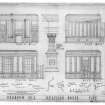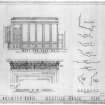Following the launch of trove.scot in February 2025 we are now planning the retiral of some of our webservices. Canmore will be switched off on 24th June 2025. Information about the closure can be found on the HES website: Retiral of HES web services | Historic Environment Scotland
Measured drawings
Date 1949
Event ID 1114327
Category Recording
Type Measured Survey
Permalink http://canmore.org.uk/event/1114327
Measured drawings of Melville House, Fife, by Stanislaw Tyrowicz for the National Buildings Record Scottish Council in 1949.











