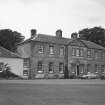|
Photographs and Off-line Digital Images |
F 12949 |
List C Survey |
East elevation |
1975 |
Item Level |
|
|
Photographs and Off-line Digital Images |
F 12950 |
List C Survey |
South elevation |
1975 |
Item Level |
|
|
Photographs and Off-line Digital Images |
F 12951 |
List C Survey |
Entrance to offices |
1975 |
Item Level |
|
|
Photographs and Off-line Digital Images |
F 12952 |
List C Survey |
West elevation, north end |
1975 |
Item Level |
|
|
Photographs and Off-line Digital Images |
F 12953 |
List C Survey |
West elevation, south end |
1975 |
Item Level |
|
|
Print Room |
F 4427 PC |
General Collection |
Postcard.
General view. |
1919 |
Item Level |
|
|
Photographs and Off-line Digital Images |
F 5782 |
Mr and Mrs Jardine |
East elevation. Photographic copy of a postcard, Valentines series. |
c. 1920 |
Item Level |
|
|
Photographs and Off-line Digital Images |
F 5783 |
Mr and Mrs Jardine |
General view. Photographic copy of a postcard, Valentines series. |
c. 1920 |
Item Level |
|
|
Print Room |
B 96308 PC |
Records of Ian Gordon Lindsay and Partners, architects, Edinburgh, Scotland |
Postcard.
General view. |
c. 1930 |
Item Level |
|
|
Prints and Drawings |
FID 462/1 |
|
Plan kitchen floor
u.s. n.d. |
|
Item Level |
|
|
Prints and Drawings |
FID 462/2 |
|
Plan ground floor
u.s. n.d. |
|
Item Level |
|
|
Prints and Drawings |
FID 462/3 |
|
Plan bedroom floor
u.s. n.d. |
|
Item Level |
|
|
Prints and Drawings |
FID 462/4 |
|
Plan attic floor
u.s. n.d. |
|
Item Level |
|
 |
On-line Digital Images |
SC 459798 |
|
East elevation |
|
Item Level |
|
|
Photographs and Off-line Digital Images |
D 9934 |
RCAHMS Aerial Photography |
Oblique aerial photograph of Lathrisk House centred on a country house. Lathrisk Laundry house is situated to W, in the top centre of the photograph. Taken from the E. |
23/6/1997 |
Item Level |
|
|
Photographs and Off-line Digital Images |
D 9935 |
RCAHMS Aerial Photography |
Oblique aerial photograph of Lathrisk House centred on a country house. Lathrisk Laundry house is situated to the N, in the top right of the photograph. Taken from the NE. |
23/6/1997 |
Item Level |
|
|
Photographs and Off-line Digital Images |
D 9936 |
RCAHMS Aerial Photography |
Oblique aerial photograph of Lathrisk House centred on a country house. Lathrisk Home Farm is situated to the S, in the top centre of the photograph. Taken from the N. |
23/6/1997 |
Item Level |
|
|
Photographs and Off-line Digital Images |
D 32591 |
RCAHMS Aerial Photography |
Oblique aerial view centred on the cropmarks of rig and possible timber halls with rectiliear enclosure, field boundaries, ice house, farmsteading, house and country house adjacent, taken from the SSE. |
7/7/1998 |
Item Level |
|
|
Photographs and Off-line Digital Images |
D 32592 |
RCAHMS Aerial Photography |
Oblique aerial view centred on the cropmarks of rig and possible timber halls with rectiliear enclosure, field boundaries, ice house, farmsteading, house and country house adjacent, taken from the ESE. |
7/7/1998 |
Item Level |
|
|
Photographs and Off-line Digital Images |
D 32593 |
RCAHMS Aerial Photography |
Oblique aerial view centred on the cropmarks of rig and possible timber halls with ice-house, house and country house adjacent, taken from the ENE. |
7/7/1998 |
Item Level |
|
|
Photographs and Off-line Digital Images |
D 32595 |
RCAHMS Aerial Photography |
Oblique aerial view centred on linear cropmarks with country house, farmhouse and cottage adjacent, taken from the NE. |
7/7/1998 |
Item Level |
|
|
Photographs and Off-line Digital Images |
E 00604 |
|
Photographic copy of kitchen floor plan.
|
|
Item Level |
|
|
Photographs and Off-line Digital Images |
E 00605 |
|
Photographic copy of ground floor plan.
|
|
Item Level |
|
|
Photographs and Off-line Digital Images |
E 00606 |
|
Photographic copy of bedroom floor plan.
|
|
Item Level |
|