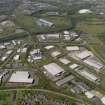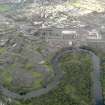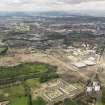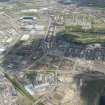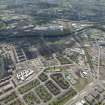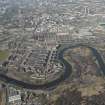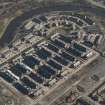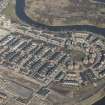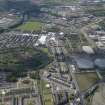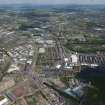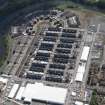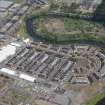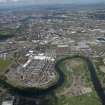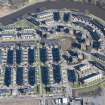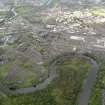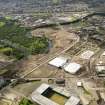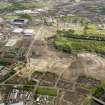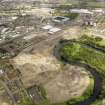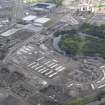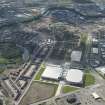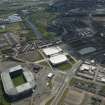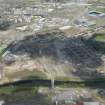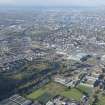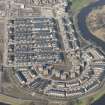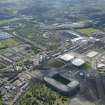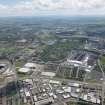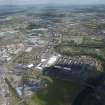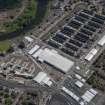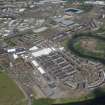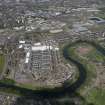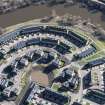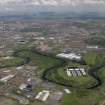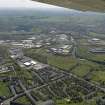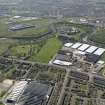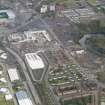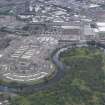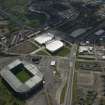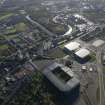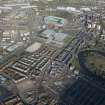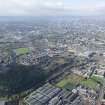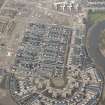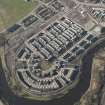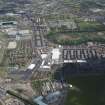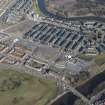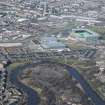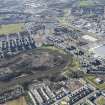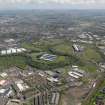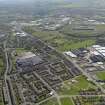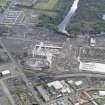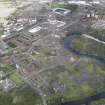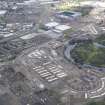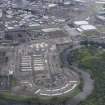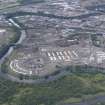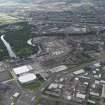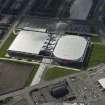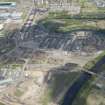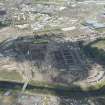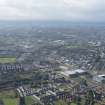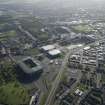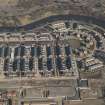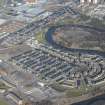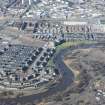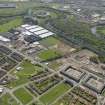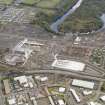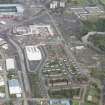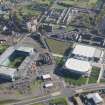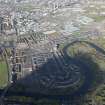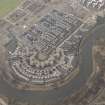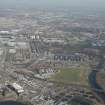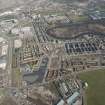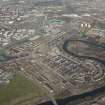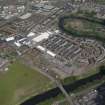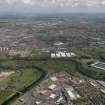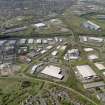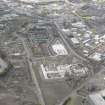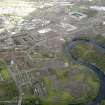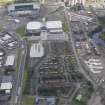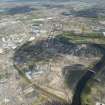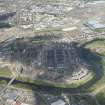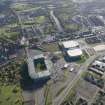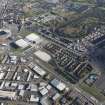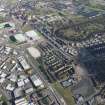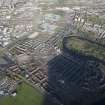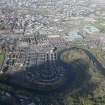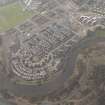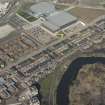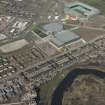Following the launch of trove.scot in February 2025 we are now planning the retiral of some of our webservices. Canmore will be switched off on 24th June 2025. Information about the closure can be found on the HES website: Retiral of HES web services | Historic Environment Scotland
Glasgow, Dalbeth, Glasgow Commonwealth Games Village
Housing Estate (21st Century)
Site Name Glasgow, Dalbeth, Glasgow Commonwealth Games Village
Classification Housing Estate (21st Century)
Alternative Name(s) River Clyde; Glasgow Commonwealth Games Site
Canmore ID 295562
Site Number NS66SW 984
NGR NS 61846 63154
NGR Description From NS 62208 63746 to NS 61796 62736
Datum OSGB36 - NGR
Permalink http://canmore.org.uk/site/295562
First 100 images shown. See the Collections panel (below) for a link to all digital images.
- Council Glasgow, City Of
- Parish Glasgow (City Of Glasgow)
- Former Region Strathclyde
- Former District City Of Glasgow
- Former County Lanarkshire
NS66SW 984 centred 63384 62691
The site also falls within Old Monkland (City of Glasgow) parish
An area of about 264 hectares on the N bank of the River Clyde is the planned site of the Glasgow Commonwealth Games in 2014. The site extends approximately from NS 62223 63799 to NS 64807 62275 and NS 61392 63101 to NS 64482 61339, Dalmarnock Bridge to the Cambuslang Bridge.
The area is presently occupied by an Industrial Estate (NS66SW 983), Bonded Warehouses, a cemetery and several other buildings including an area of tenemented buildings in the Dalmarnock district .
Information from RCAHMS (DE), July 2008
Watching Brief (1 November 2010 - 1 October 2011)
A programme of archaeological works was undertaken in advance of construction for the Commonwealth Games Athletes Village in Dalmarnock. The work featured open excavation of the former site of The Springfield Print and Dye Works and the site of the Glasgow Water Works 1806 to 1855.
CFA Archaeology Ltd. (P. Moore) OASIS ID: cfaarcha1-144591
Excavation (November 2010 - October 2011)
NS 6191 6307 A programme of archaeological works was undertaken, November 2010 – October 2011, in advance of development of the site. The excavation of the site of the former Springfield Print and Dye Works recorded boiler houses, machine stances, working surfaces, underground flue and drainage systems and filtering ponds.
The excavation of the site of the Glasgow Water Works (1806–1855) recorded the engine and boiler houses of both buildings. The best preserved was the early pump house (Structure 5). A series of massive foundations were recorded in both buildings. Internal features included spiral staircases, boiler stances, chimney foundations, brick surfaces and worked masonry. No evidence of the engines survived but phases of alterations were matched to known historical upgrades in the first quarter of the 19th century. The remains of brick tunnels, with some extant pipe work that was used to pump water from nearby reservoirs, were also recorded. The remains of the ancillary buildings were heavily truncated, although a long length of culvert orientated towards nearby settling ponds was undoubtedly used to transport water.
Several evaluations were conducted. One, in the vicinity of the former manor (Dalmarnock House), found no surviving traces of the building. The second, on the location of the former filtering ponds for the dye works, recorded a series of clay linings and deposits of cinder and ash that contained rows of linear clay pipes used to filter water. The third evaluation investigated the location of Springfield House, and heavily truncated foundations were found to exist below the current ground level. The remains identified in the evaluation trenches included the sandstone foundations of the main house walls, internal wall lines, drainage and plumbing features and the sub-floor damp course layer.
Archive: RCAHMS (intended). Report: RCAHMS
Funder: City Legacy Ltd
Phil Moore, CFA Archaeology Ltd, 2013
(Source: DES)










































































































