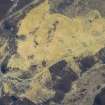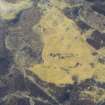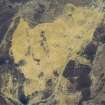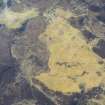Pricing Change
New pricing for orders of material from this site will come into place shortly. Charges for supply of digital images, digitisation on demand, prints and licensing will be altered.
Corra-lairig
Township (Medieval) - (Post Medieval)
Site Name Corra-lairig
Classification Township (Medieval) - (Post Medieval)
Canmore ID 29511
Site Number NO16SW 5
NGR NO 1317 6439
Datum OSGB36 - NGR
Permalink http://canmore.org.uk/site/29511
- Council Perth And Kinross
- Parish Kirkmichael (Perth And Kinross)
- Former Region Tayside
- Former District Perth And Kinross
- Former County Perthshire
Field Visit (30 April 1968)
Set in a slight hollow at NO 1318 6436 is the farmstead of Corra-lairig, an excellent example of early 19thc. depopulation. It consists of nine buildings, a corn-drying kiln, several small enclosures and numerous larger fields. The buildings vary in size from 5.0m x 3.0m to 18.0m x 3.0m and are generally visible as partially grass covered walls from 0.4 to 0.7m high.
Visited by OS (RD) 30 April 1968
Field Visit (May 1988)
This fermtoun comprises up to ten buildings and two kilns. NO 1317 6434 A group of at least four, and probably five, buildings and a possible kiln:-
A. A two compartment building measuring 17.2m from NNE to SSW by 4.2m transversely over stone walls reduced to their lowest courses.
B. A single compartment building measuring 12.9m from E to W by 5.4m transversely over stone walls reduced to their lowest courses.
C. A single compartment building measuring 5.8m from ESE to WNW by 4.5m over stone walls reduced to their lowest courses.
D. A single compartment building measuring 7.5m from ESE to WNW by 4.6m over stone walls reduced to their lowest courses.
E. A probable building, open at the NNE end, measuring at least 15m from NNE to SSW by 3.6m over stone wall-footings.
F. A possible kiln with a bowl 1.6m in diameter. NO 1317 6439 Two buildings set at right angles to each other. The larger may be of two compartments and measures 12.8m from E to W by 4.8m over stone walls reduced to their lowest courses; the smaller is of a single-compartment form and measures 9.5m from NNE to SSW by 5.2m over stone walls standing to a height of 1m.
NO 1319 6440 Two single-compartment buildings set at right-angles to each other. The larger measures 10.7m from NNE to SSW by 4.6m over stone walls standing to a height of 1m, the smaller measures 6.4m from ESE to WNW by 4.6m over stone walls reduced to their lowest courses. A further building is of a single-compartment and measures 18.4m from WSW to ENE by 4.2m over stone wall-footings.
Visited by RCAHMS (PC) May 1988
RCAHMS 1990
Note (3 December 1997)
NO16SW 5 1317 6439
Six unroofed buildings, which are annotated as in ruins and one is L-shaped, and a field attached to a head-dyke are depicted on the 1st edition of the OS 6-inch map (Perthshire 1865-7, sheet xxxiii). Three unroofed buildings, some field walls, a field and the head-dyke are shown on the current edition of the OS 1:10000 map (1977).
Information from RCAHMS (SAH) 3 December 1997












































