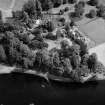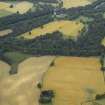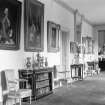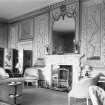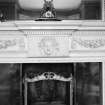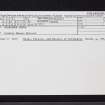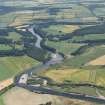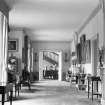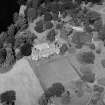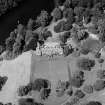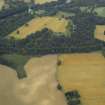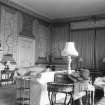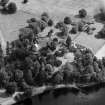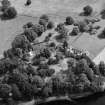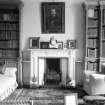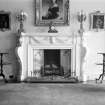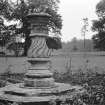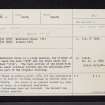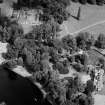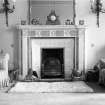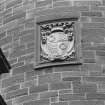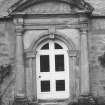Meikleour House
Country House (19th Century), Tower House (Medieval)
Site Name Meikleour House
Classification Country House (19th Century), Tower House (Medieval)
Canmore ID 28506
Site Number NO13NE 4
NGR NO 15423 38706
Datum OSGB36 - NGR
Permalink http://canmore.org.uk/site/28506
- Council Perth And Kinross
- Parish Caputh
- Former Region Tayside
- Former District Perth And Kinross
- Former County Perthshire
NO13NE 4 15423 38706.
For related dovecot and (predecessor) motte (NO 1536 3869), see NO13NE 87.
NO13NE 4.01 Centred on NO 15371 38975 Stables
NO13NE 4.02 NO 1619 3855 to NO 1621 3895 Beech hedge
NO13NE 4.04 NO 15478 38763 Sundial
NO13NE 4.05 NO c. 161 382 Old Gate Piers
(NO 1542 3870) Meikleour House (NAT)
(NO 1536 3869) Dovecot (NR)
OS 6" map (1959)
Meikleour House is a large mansion, the kitchen of which bears the date '1678' and the front above the hall door '1734'. The back portion of the house with the two small circular turrets and the adjoining dovecot are part of the original building.
Name Book 1865
NMRS REFERENCE:
Owner: Earl of Lansdowne.
Architect: David Bryce 1869, additions and remodelling of older house.
Photographic Survey (1954)
Photographic survey by the Scottish National Buildings Record in 1954.
Field Visit (20 February 1969)
Meikleour House is modern, built 1870,(architect D Bryce), but may incorporate remains of an earlier building although no earlier work is readily visible. The house is as present closed up, only a caretaker being in occasional residence. The datestones were not located: the dovecot has been completely removed.
Visited by OS (WDJ) 20 February 1969
Field Visit (June 1990)
Meikleour House is an 18th-century mansion remodelled by David Bryce in 1869-70. It is reported that the 18th-century house incorporated part of an earlier building, and that the kitchen bore the date 1678, but neither this date nor any other evidence of earlier work remains visible. The original 18th-century entrance, bearing the date 1734, has been re-erected in the stable block. It is probable, however, that a tower-house stood on or close to the present site, succeeding the motte (NO13NE 87) which lies 30m to the W. Visited by RCAHMS (PC/IMS) June 1990. OS Name Book.




























