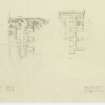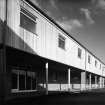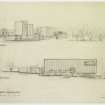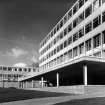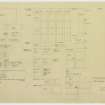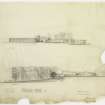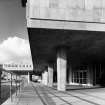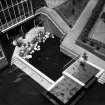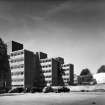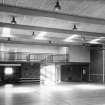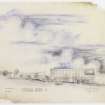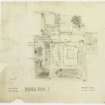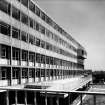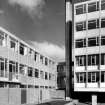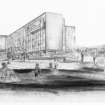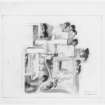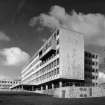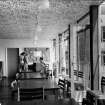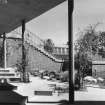Greater London, Southwark, Camberwell And Dulwich, Dartmouth Road, Sydenham School
School (20th Century)
Site Name Greater London, Southwark, Camberwell And Dulwich, Dartmouth Road, Sydenham School
Classification School (20th Century)
Canmore ID 284783
Site Number TQ37SW 1
NGR TQ 3500 7240
Datum OSGB36 - NGR
Permalink http://canmore.org.uk/site/284783
- Council Not Applicable
- Parish Southwark
- Former Region Greater London
- Former District Southwark
- Former County Greater London
Building Notes
In the early 1950s Basil Spence and Partners were commissioned by London County Council to provide additional accommodation at Sydenham School in London. The Council wanted to increase the capacity of the school from 600 pupils to 1,140 to facilitate a merger with Shackleton School nearby.
To accommodate this growth, Spence designed a six-storey classroom block built on an E-shaped plan. This layout allowed the maximum amount of open space to be preserved on the site. He also designed an outdoor teaching area that could be accessed by classrooms on the south side of the ground floor.The buildings form a series of open courtyards and the classroom block is connected to the administration block by a two-storey link block.
The classroom block is situated downhill from the other blocks and is raised on tapered columns bringing the main classroom floor to the same level as the buildings at the high end of the site. This arrangement created shelter space and cycle storage underneath the classroom block.
Building work began in 1954 and the new buildings were in use from September 1956.
Archive Details and Summary
The Sir Basil Spence Archive holds one manuscript folder relating to Sydenham School which contains a booklet from the official opening ceremony on 28 February 1957. This includes a history of the school as well as a description of new accommodation.
The 22 photographs in the Archive include a series of internal views showing the furnished building after completion and the biology pool, which was situated beside the front entrance and could be used by teaching staff as well as enhancing the entrance front of the building.
There are also 26 drawings, which include a perspective and a schedule of accommodation as well as plans, sections and elevations.
This text was written as one of the outputs of the Sir Basil Spence Archive Project, supported by the Heritage Lottery Fund, 2005-08.




























