|
Print Room |
SGF 1950/22/1/1 |
Records of Spence, Glover and Ferguson, architects, Edinburgh, Scotland |
Ex-Scotland. Sydenham Comprehensive School for the L.C.C., Kent. England.
Photographic general view from Dartmouth road showing main teaching block.
On verso: 'Architects - Basil Spence A.R.A. & Partners'. |
c. 1950 |
Item Level |
|
|
Print Room |
SGF 1950/22/1/2 |
Records of Spence, Glover and Ferguson, architects, Edinburgh, Scotland |
Ex-Scotland. Sydenham Comprehensive School for the L.C.C., Kent. England.
Photographic view of entrance and glazed foyer.
Stamped on verso: 'de Burgh Glawey'. |
c. 1950 |
Item Level |
|
|
Print Room |
SGF 1950/22/1/3 |
Records of Spence, Glover and Ferguson, architects, Edinburgh, Scotland |
Ex-Scotland. Sydenham Comprehensive School for the L.C.C., Kent. England.
Photographic view of interior showing foyer with stairway and corridor.
Titled: 'School AT Sydenham'.
Stamped on verso: 'de Burgh Glawey'. |
c. 1950 |
Item Level |
|
|
Print Room |
SGF 1950/22/1/4 |
Records of Spence, Glover and Ferguson, architects, Edinburgh, Scotland |
Ex-Scotland. Sydenham Comprehensive School for the L.C.C., Kent. England.
Photographic view of entrance facade showing glazed foyer.
Stamped on verso: 'de Burgh Glawey'. |
c. 1950 |
Item Level |
|
|
Manuscripts |
MS 2329/ENG/5/1 |
Records of Sir Basil Spence OM RA, architects, Canonbury Place, London, England |
Folder titled 'Sydenham Comprehensive School' containing list of photographs; areas of the building; construction details of caretaker's house; colour schedule; notes on electrical installation; description of buildings; list of subcontractors and suppliers; opening ceremony booklet; and newscutting. |
c. 1953 |
Item Level |
|
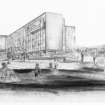 |
On-line Digital Images |
DP 012903 |
Records of Sir Basil Spence OM RA, architects, Canonbury Place, London, England |
Perspective. |
c. 1952 |
Item Level |
|
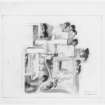 |
On-line Digital Images |
DP 012920 |
Records of Sir Basil Spence OM RA, architects, Canonbury Place, London, England |
Sketch perspective. |
c. 1952 |
Item Level |
|
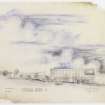 |
On-line Digital Images |
DP 012921 |
Records of Sir Basil Spence OM RA, architects, Canonbury Place, London, England |
South elevation. |
c. 8/1952 |
Item Level |
|
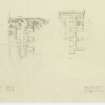 |
On-line Digital Images |
DP 013127 |
Records of Sir Basil Spence OM RA, architects, Canonbury Place, London, England |
Plan of levels 1 and 2. |
|
Item Level |
|
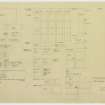 |
On-line Digital Images |
DP 013128 |
Records of Sir Basil Spence OM RA, architects, Canonbury Place, London, England |
Schedule of accommodation. |
6/1952 |
Item Level |
|
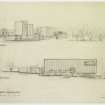 |
On-line Digital Images |
DP 013129 |
Records of Sir Basil Spence OM RA, architects, Canonbury Place, London, England |
East and south elevations. |
c. 1952 |
Item Level |
|
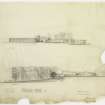 |
On-line Digital Images |
DP 013130 |
Records of Sir Basil Spence OM RA, architects, Canonbury Place, London, England |
West and North elevations. |
c. 8/1952 |
Item Level |
|
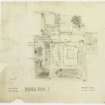 |
On-line Digital Images |
DP 013131 |
Records of Sir Basil Spence OM RA, architects, Canonbury Place, London, England |
Plan of general level. |
c. 8/1952 |
Item Level |
|
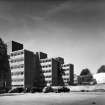 |
On-line Digital Images |
SC 1042531 |
Records of Sir Basil Spence OM RA, architects, Canonbury Place, London, England |
View of classroom block from car park. |
c. 1957 |
Item Level |
|
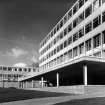 |
On-line Digital Images |
SC 1042533 |
Records of Sir Basil Spence OM RA, architects, Canonbury Place, London, England |
View of underneath outdoor teaching space towards cycle parking area showing administration block in background. |
c. 1957 |
Item Level |
|
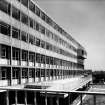 |
On-line Digital Images |
SC 1042534 |
Records of Sir Basil Spence OM RA, architects, Canonbury Place, London, England |
View of classroom block from library block. |
c. 1957 |
Item Level |
|
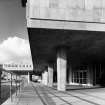 |
On-line Digital Images |
SC 1042535 |
Records of Sir Basil Spence OM RA, architects, Canonbury Place, London, England |
View of undercroft looking West towards cycle parking area and foyer entrance. |
c. 1957 |
Item Level |
|
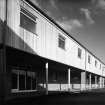 |
On-line Digital Images |
SC 1042536 |
Records of Sir Basil Spence OM RA, architects, Canonbury Place, London, England |
View of East front of gymnasia showing covered play space under changing rooms. |
c. 1957 |
Item Level |
|
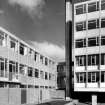 |
On-line Digital Images |
SC 1042537 |
Records of Sir Basil Spence OM RA, architects, Canonbury Place, London, England |
View of link between classroom and administration blocks. |
c. 1957 |
Item Level |
|
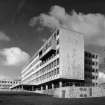 |
On-line Digital Images |
SC 1042538 |
Records of Sir Basil Spence OM RA, architects, Canonbury Place, London, England |
General view from Dartmouth Road showing main teaching block. |
c. 1957 |
Item Level |
|
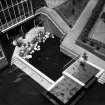 |
On-line Digital Images |
SC 1042559 |
Records of Sir Basil Spence OM RA, architects, Canonbury Place, London, England |
View looking down to biology pool from classroom block. |
c. 1957 |
Item Level |
|
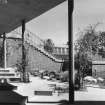 |
On-line Digital Images |
SC 1042560 |
Records of Sir Basil Spence OM RA, architects, Canonbury Place, London, England |
View of biology pool from under terrace. |
c. 1957 |
Item Level |
|
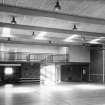 |
On-line Digital Images |
SC 1042561 |
Records of Sir Basil Spence OM RA, architects, Canonbury Place, London, England |
Interior.
Gymnasium looking towards viewing gallery. |
c. 1957 |
Item Level |
|
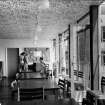 |
On-line Digital Images |
SC 1042562 |
Records of Sir Basil Spence OM RA, architects, Canonbury Place, London, England |
Interior. |
c. 1957 |
Item Level |
|