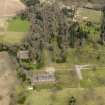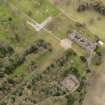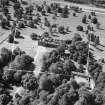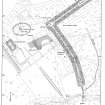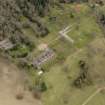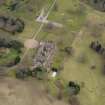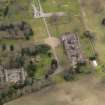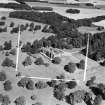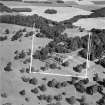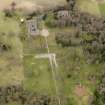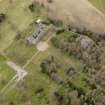Following the launch of trove.scot in February 2025 we are now planning the retiral of some of our webservices. Canmore will be switched off on 24th June 2025. Information about the closure can be found on the HES website: Retiral of HES web services | Historic Environment Scotland
Scone Palace
Country House (19th Century), Human Remains(S) (Period Unknown), Palace (Medieval)
Site Name Scone Palace
Classification Country House (19th Century), Human Remains(S) (Period Unknown), Palace (Medieval)
Alternative Name(s) Scone Palace Estate; Scone Palace Policies; Scone Park
Canmore ID 28190
Site Number NO12NW 9
NGR NO 11387 26527
Datum OSGB36 - NGR
Permalink http://canmore.org.uk/site/28190
- Council Perth And Kinross
- Parish Scone
- Former Region Tayside
- Former District Perth And Kinross
- Former County Perthshire
NO12NW 9.00 11387 26527
(NO 1135 2655) Scone Palace, on site of Palace (NR)
OS 6" map, Perthshire, 2nd ed., (1901)
The so-called palace of Scone, more properly, the house of the abbots, was entirely destroyed, along with the abbey in 1559. It is not known if it stood on the same site as the present palace, but its successor, built by Sir David Murray c. 1605, certainly did. This was a mansion house built round three sides of a court. Charles II resided here for his coronation in 1651.
The mansion is said to have been destroyed by fire in 1804. The present palace was built 1803-8. A few of the walls of the old house are said to be encased in those of the new.
New Statistical Account (NSA) 1845; S Cowan 1904; A S Martin 1897; F H Groome 1901.
NO12NW 9.00 11387 26527
NO12NW 9.02 11448 26643 Boot Hill
NO12NW 9.03 1146 2654 Scone Abbey, Priory; Abbey; Architectural Fragments
NO12NW 9.04 1144 2654 Scone Palace, Burial-ground; Stone Coffins
NO12NW 9.05 11580 26652 Market Cross
NO12NW 9.06 c.113 265 Scone Palace, Garden Garden
NO12NW 9.07 11554 26648 North Drive, Gateway
NO12NW 9.08 1170 2655 Scone Village
NO12NW 9.09 119 266 Scone Palace, Walled Garden
NO12NW 9.10 1192 2685 Scone Palace, North Lodge
NO12NW 9.11 11657 26270 Queen's Bridge
NO12NW 9.12 1194 2551 Scone Palace, South Lodge
NO12NW 9.13 11418 26636 Mote Church and Mausoleum
NO12NW 9.14 1144 2670 Scone Palace, Stable Stables Block
NO12NW 9.15 1154 2658 Scone Palace, Burial-ground Graveyard
NO12NW 9.16 105 269 Scone Park, Perth Race Course Hunt Race Course
NO12NW 9.17 1170 2688 Scone, Old Parish Church
NO12NW 9.18 115 257 Scone Park, Chapel Chapel (possible)
NO12NW 9.19 11656 26268 Scone Palace, Bridge over Catmoor Burn
NO12NW 99 11458 26544 Scone Palace Grounds, Medieval Coffin
NO12NW 9.22 c. 114 265 Scone Palace, Sundial
Owner: The Earl of Mansfield
Architect: William Atkinson - remodelling & additions to old palace 1803 onwards
Mausoleum 1807
Stables 1810
George Saunders 252 Oxford Street, London - designs for alterations to Old Scone 1802 not carried out.
EXTERNAL REFERENCE
NLS MSS of General Hutton Vol 1 Nos 121 & 122 - 1 pencil sketch dated 1783, 1 engraving 1775.
Factor's Office Old Scone - 3 pen & wash drawings c.1798
(Undated) information in NMRS.
Field Visit (16 October 1963)
The present Scone Palace is entirely modern. No trace of the old palace remains.
Visited by OS (WDJ) 16 October 1963.
Publication Account (1987)
Scone Palace is one of the earliest of the asymmetrically planned Georgian houses in Scotland. This early neo-Gothic building is the work of William Atkinson, an English architect of considerable ability and pupil of James Wyatt Work started in 1803 and the designs were exhibited in the Royal Academy in 1808 and 1811. The building was completed in 1812. James Claudius Loudon of Edinburgh, author of various encyclopaedias on architecture, agriculture, horticulture, interior design, and landscape gardening, produced a manuscript proposal for the 100 acre park surrounding the house. Many of the ideas in this proposal were put into effect, including the demolition and re-location of the Burgh of Scone. Some features of the old burgh were retained in their original position, including the old market cross, the Scone gateway, chapel and graveyard. A replica market cross was erected at the replacement village of New Scone some 2km to the east.
The house, interiors and gardens are all of one period and represent the avant-garde of the early 19th century. The building is the seat of the Earl of MansfIeld but is open to the public on a regular basis. The family collections include rare porcelain, needlework, furniture, clocks, ivories, six generations of family photographs and the Vernis Martin collection. There is also a collection of veteran agricultural machinery to the east of the castle.
Scone was one of a group of houses erected in the region at the beginning of the 19th century. Rossie Priory (NO 285308),1810, was another of Atkinson's designs although this house is now much reduced by the demolition of the principal rooms. Sir Robert Smirke designed Kinfauns Castle (NO 150226), 1820-24, in the castellated style, even extending the romantic composition to include two 'ruined watchtower' follies on the crags above the main house. James Gillespie Graham was possibly the most successful designer of these houses in the region, his best house being Dunninald (NO 703542), 1823-24. The houses listed above are all in private ownership and occupied as family houses and are seldom open to the public. The exception is Kinfauns Castle which is occupied by a holiday co-operative.
Information from ‘Exploring Scotland’s Heritage: Fife and Tayside’, (1987).
Field Visit (March 1990)
Scone Palace (1803-8), the residence of the Earls of Mansfield, is the latest in a series of houses on this site, and may also occupy the site of the earlier Bishops' Palace. Work on the first of these houses probably began in about 1581 when Scone was erected a temporal lordship for William, Lord Ruthven, but it is unclear how far work had progressed, or indeed if any of the earlier work was incorporated into the 17th-century house that was built for David Murray, Lord Scone. The 17th-century house comprised ranges on three sides of a courtyard, and fabric from this house is said to be incorporated in the present palace. A 17th-century dormer pediment is incorporated into the Stormont mausoleum (NO12NW 9.02), what may be another is at the foot of the mercat cross (NO12NW 9.05), and other architectural fragments from the abbey or palace are incorporated into stone-heaps at various points in the grounds (NO12NW 9.03). Visited by RCAHMS (IMS) March 1990. J D Urquhart 1883; R Pococke 1887; A H Millar 1890.
Watching Brief (18 March 2019 - 20 March 2019)
NO 11387 26527 Monitoring of the excavation of a cable trench, 18-20 March 2019, as part of the installation of a new solar panel array at Scone Palace (Canmore ID: 28190) resulted in the recovery of fragmentary, disarticulated human remains from a lawn between the NE side of the Palace and the Moot Hill. Remains included facial and cranial fragments of a disarticulated skull. No traces of grave cuts or coffin remains were apparent. C14 dating of the skull fragments is under consideration.
Archive: NRHE (intended)
Funder: Private individual
C Fyles ̶ Alder Archaeology Ltd
(Source: DES Vol 20)
OASIS ID alderarc1-348230
Watching Brief (3 February 2020 - 4 February 2020)
An archaeological watching brief was undertaken by Alder Archaeology on the 3rd and 4th of February 2020 on the demolition and removal of a swimming pool, prior to backfilling, within the grounds of Scone Palace. The pool was constructed in the 1980s and had been disused for approximately six years. Associated paving and a screen of Leylandii trees were also removed. No finds or features of archaeological interest resulted.
Information provided by Chris Fyles (Alder Archaeology) 7 February 2020.
Oasis ID: alderarc1-384176













































