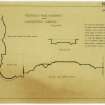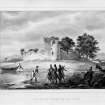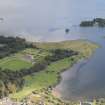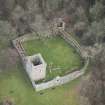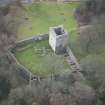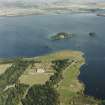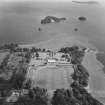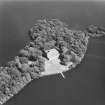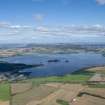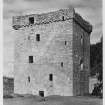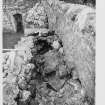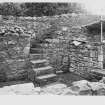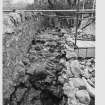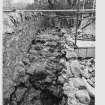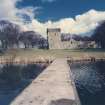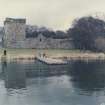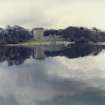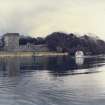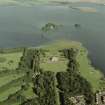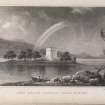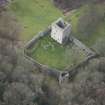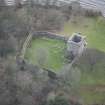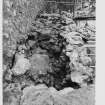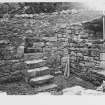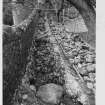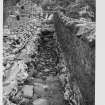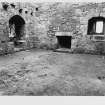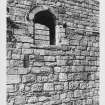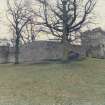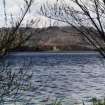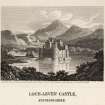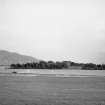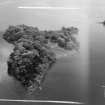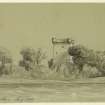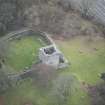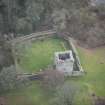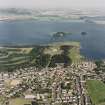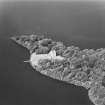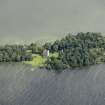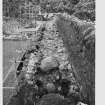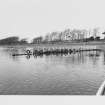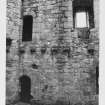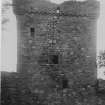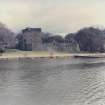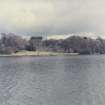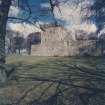Pricing Change
New pricing for orders of material from this site will come into place shortly. Charges for supply of digital images, digitisation on demand, prints and licensing will be altered.
Lochleven Castle
Castle (Medieval)
Site Name Lochleven Castle
Classification Castle (Medieval)
Alternative Name(s) Loch Leven Castle; Castle Island
Canmore ID 27913
Site Number NO10SW 9
NGR NO 13747 01778
Datum OSGB36 - NGR
Permalink http://canmore.org.uk/site/27913
First 100 images shown. See the Collections panel (below) for a link to all digital images.
- Council Perth And Kinross
- Parish Kinross
- Former Region Tayside
- Former District Perth And Kinross
- Former County Kinross-shire
NO10SW 9 13747 01778
(NO 1374 0177) Castle (NR) (In Ruins)
OS 6" map, Perthshire, (1913/38)
Lochleven Castle. The remains situated on an island of Loch Leven consist of a tower with a courtyard, the latter enclosed by a stout barmkin.
A portion of the masonry in the south wall of the enclosure may date from the 13th century. Otherwise the oldest of the existing buildings is the tower, which is of the later 14th or early 15th century. It is oblong on plan, measuring externally 36 1/2 feet by 31 1/2 feet and contains five storeys. The castle is in good preservation.
RCAHMS 1933; Information from RCAHMS AP catalogue 1980.
Lochleven Castle is as described and illustrated above.
Immediately to the NW of the castle there is a large artificially levelled area with the foundations of a stone wall along its west side. Revised at 1/2500.
Visited by OS (W D J) 6 January 1964.
NO 137 017. A short programme of excavation during September and October of 1995 revealed the footings of a stone forestair, giving access to the Great Hall of the tower. The stonework comprised a revetting wall and rubble core, with two surviving steps at its lowest level, access to which was via metalled pathways within the courtyard. Considerable deposits (up to 0.75m deep) had accumulated against the outer faces of the forestair, containing pottery of c.16th century date, and quantities of animal bone- midden from the occupation of the tower.
Sponsor: Historic Scotland.
G Ewart and D Stewart 1995.
EXTERNAL REFERENCE:
Loch Leven Castle and Priory.
The National Library of Scotland.
The National Library of Scotland contains, among the 'Uncatalogued MSS of General Hutton', in drawings numbered 18 and 19, vol.1, a sketch of the ruined Loch Leven Castle, made by Miss Amelia Jones, on the island situated near the shore on the West side of the Loch, opposite the hamlet of Kinross. This castle held at one time the unfortunate Queen Mary of Scots. Also a sketch of 1789 of Loch Leven Priory, on the Inch or Isle of St. Serf. There is a note that the roof of the Priory fell in 1788. There now appears to be only a fragment of the Priory remaining.
NMRS REFERENCE:
Lochleven Castle.
NMRS Print room. Inglis Photograph Collection.
2 distant views of the island including castle (3 prints)
Close-up view of the tower (2 prints).
Acc No 1994/90.
(Undated) information in NMRS.
Field Visit (3 June 1925)
Lochleven Castle.
Within a quarter of a mile of the western shore of Lochleven is a group of four islands. On the largest of these, which has an area of eight acres but was much smaller before the surface of the loch was lowered, are the ruins of the castle consisting of a tower with a courtyard, the latter enclosed by a stout barmkin and covering the greater part of the original site.
In the 14th century there was a castle on the island, which was unsuccessfully besieged by "the English and Anglicised Scots" in 1335 (1). A portion of the masonry in the south wall of the enclosure may date from the 13th century, and is possibly a relic of this structure. Otherwise the oldest portion of the existing buildings is the tower, which is of the late 14th or early 15th century. The curtain wall which abuts on two of its sides was erected a little later and moreover bears traces of subsequent alteration.
The enclosure is entered from the north through a gateway with an arched head, which is slightly pointed and has a broad chamfer at the arris; the eastern jamb bears a small shield, uncarved. But, in the same wall, to the west of the tower, there has been a second entrance, now built up, with a corbelled projection above it. The eastern and southern walls of the enclosure have parapet walks, and the junction at the south-east angle is masked on the outside by a circular four-storeyed tower of 16th century date, fitted with gun-holes. The lowest floor is vaulted and has a water inlet and slop sink, while each of the three upper floors forms a habitable chamber.
The subsidiary structures within the enclosure include a range extending from the entrance to the north-east angle. The part of this nearest the tower was apparently a stable, but the other contains two chambers, the inner having a fireplace and aumbry, the outer a close garderobe. Against the west wall are the remains of at least three other buildings, the largest of which seems to have been erected in the 16th century and was a Hall, as it has a large window looking westward, the only opening of any size in the curtain wall.
The tower is oblong on plan, measuring externally 36 ½ by 31 ½ feet, and contains five storeys. The walls are built of squared rubble, in courses 8 ½ to 11 inches high, with oyster-shell pinnings; the quoin stones average in length 1 foot 2 inches for headers and 2 feet 10 inches for stretchers. The lower windows are chamfered, while the higher ones are giblet checked at the rybats for shutters. After rising some distance the walls are intaken above a splayed offset-course but are again carried forward some distance beneath the wall-head on a single row of spaced corbels. The uppermost storey is lit through the lower part of the parapet, which is unusual. The south-east angle, which contains the staircase, rises squarely. The three others are graced with rounds, the lower parts of which are mere solid drums of masonry serving no useful purpose. The corbelling of the rounds has three members, curved at the north-east corner but chamfered elsewhere.
The original entrance to the tower is in the east wall at first-floor level, where an arched doorway was reached by a forestair, which has now disappeared. The arch head has a hood-mould, stopped on carved heads at the sides and having an uncarved shield on the keystone. The entrance, which is fitted for an outer and an inner door, the latter closed with a bar, has opened into the service space known as the ‘screens’. The limits of this are indicated by the position in the side walls of two of the corbels that have supported the partition. At the southern end of the ‘screens' is a wheel-stair, by which one could reach either the upper chambers or the kitchen on the floor below, a large trap-door being provided in the floor of the ‘screens' for the convenience of lowering stores. The space immediately beyond the ‘screens ' was the Hall proper. It had a fireplace on the west with a window beside it to light the ‘dais' end. Other windows, provided with seats in the deep embrasures, are set in the side walls.
The solar, or room above the Hall, which occupies the whole of the second floor, has a fireplace to the north and windows in each wall. The eastern window has served as an oratory,* being provided with an altar shelf and a recess with an ogival head, either a credence or a piscina. Beneath the altar shelf, which seems to be an old window-seat re-used, was a cupboard with a little aumbry formed in the actual window-breast. Opening off the solar are two mural chambers, the one on the west being a garderobe with seat and flue, and the one on the south, which opens off the jamb of the south window, having a lamp recess. The floor above is very similarly arranged, but has only one mural chamber-a garderobe.
The kitchen, which has been already mentioned as situated beneath the hall, is a dark vaulted chamber, meagrely lit by small windows in the side walls; two of these windows are furnished with seats, and the southern window has a slop sink in the breast. The fireplace, which has a salt-box in the back, is in the east gable, and in the opposite gable is a garderobe with seat and flue. A recess in the north wall, provided with a central pier, was probably fora double armoire.
The stair which connects the kitchen with the lowest room in the tower is an insertion, the only communication between the two having originally been through a small hatch. It is quite possible that the room may have been a prison, but it is perhaps more likely that it was merely a cellar for stores. In the west gable was a ventilation flue, while in the other walls were narrow windows, the southern one of which has been converted into what is now the entrance to the tower. Internally, the most interesting detail is the employment of three-centred heads for the doorways.
Lochleven Castle is in good preservation, being well looked after by the proprietor.
RCAHMS 1933, visited 3 June 1925.
(1) Scotichronicon, lib. XIII, cap. xxx. In March 1389-90 the castle was regranted after resignation, to Sir Henry Douglas (Reg. Mag. Sig., s.a., No. 796). Sir William Douglas of Lochleven succeeded in 1588 as sixth Earl of Morton. Cf. also Cast. and Dom. Arch.., i, p.146.
*It is possible that this convenience was provided for the use of Queen Mary while a prisoner in the castle. She was lodged there on 17th June 1567 and escaped on 2nd May 1568. The English ambassador writing on 2nd August 1567 remarks that "now she is shot (i.e. shut) up in a tower," having been transferred from some other part of the castle for greater security. (Stevenson, Selections &c. illustrating the Reign of Mary Queen of Scotland (Maitland Club), p. 263.)
Publication Account (1987)
Loch Leven Castle stands on a small island in Loch Leven. Originally the castle and its garden occupied almost the whole island, but the water-level was lowered between 1826 and 1836, increasing the area from about 0.7 hectares to 3.2 hectares. This increase in available land allowed the planting of the trees that now give the castle its romantic aspect The castle comprises a rectangular tower-house with a barmkin or courtyard containing the ruins or foundations of a number of buildings including the former great hall, kitchen, bakery and women's house.
The tower probably dates from the 14th century and, although roofless, is one of the best-preserved examples of an early Scottish tower-house. The building is rectangular in plan and measures 11.2 m by 9.7 m externally with walls up to 2.5 m thick at ground level. Although roofless by the end of the 17th century, the tower is structurally complete and, surprisingly for a building known to have been occupied for at least 250 years, it has not been modified to any significant degree and remains essentially a one-period structure. It contained five storeys and a garret and was entered at second-floor level, 5 m above ground level. The walls are in taken at a string course 5.5 m above ground level and carried out again over a row of evenly spaced single stone corbels at the parapet, 12.3 m from the ground.
The ground floor consists of one small chamber provided with loop-holes, for ventilation and defence, in its north and east walls. Access is through the barrel vault via a trap-door in the first floor. The vaulted chamber on the first floor with its large fireplace and salt-box is likely to have served as a kitchen. The first floor also contains a latrine, slop sink and wall cupboards. Access was by turnpike stair from the floor above. There was also a hatch through the vault above the fireplace.
The hall was situated on the second floor. Originally the entrance area was partitioned off by a wooden screen, and the sockets to take its timbers can still be seen above the door to the turnpike and in the opposite wall. The fireplace at the upper end of the hall in the west wall was reduced in size in the 17th century but was originally of similar size and detail to that surviving on the third floor. Above this level all the floors were of timber.
The third floor was the laird's hall and this was the chamber occupied by Mary, Queen of Scots, during her imprisonment. The conversion of the east window embrasure to serve as a small oratory or private chapel possibly dates from this period. On the floor above was another chamber surmounted by the cap-house or garret.
The barmkin wall dates from the later 14th and later 15th centuries and for the most part reflects the line of the earlier polygonal curtain wall of around 1300. The north wall is considerably thinner than the other sides and is probably later. Opposite the tower-house is the Glassin Tower, one of two such additions to the curtain wall. These were erected in the 16th century to provide protective fire along the face of the curtain wall.
During the First War of Independence the castle was held by the English. During this period it was possibly stormed by Sir William Wallace and was later visited by King Robert Bruce. In 1335 Loch Leven Castle was one of only five strongholds held for David II after the English overran Scotland. It was besieged by Sir John Stirling and an English force but was successfully defended by Alan Vipont. It remained a Royal Castle until 1390 when it was granted to the Douglas family who held it until the 17th century.
Mary, Queen of Scots, was held prisoner in the castle from June 1567 prior to her escape in the following year, her defeat at Langside and final imprisonment in England.
Sir William Bruce utilised the castle to terminate a formal vista from Kinross House which is planned on an axis from the castle to the tolbooth steeple at Kinross (see no. 37).
Information from ‘Exploring Scotland’s Heritage: Fife and Tayside’, (1987).
Excavation (27 September 1995 - 20 October 1995)
A short programme of excavation during September and October of 1995 revealed the footings of a stone forestair, giving access to the Great Hall of the tower. The stonework comprised a revetting wall and rubble core, with two surviving steps at its lowest level, access to which was via metalled pathways within the courtyard. Considerable deposits (up to 0.75m deep) had accumulated against the outer faces of the forestair, containing pottery of c.16th century date, and quantities of animal bone- midden from the occupation of the tower.
Sponsor: Historic Scotland.
G Ewart and D Stewart 1995.
Kirkdale Archaeology
Watching Brief (30 March 2011)
NO 1372 0178 (centred on) A watching brief was maintained on 30 March 2011 during the excavation of three trenches for new signs. One of the trenches was located next to the shore to the NW of the castle, an area that would originally have been submerged at the time the castle was built. The remaining two trenches were located in the inner courtyard; one next to the N range and the other near the wall-walk stairs in the SW corner of the courtyard. A considerable amount of artefactual evidence was recovered from these small excavations including oyster shell, bottle glass, bone and pottery.
Archive: RCAHMS (intended)
Funder: Historic Scotland
Kirkdale Archaeology, 2011
Information also reported in Oasis (kirkdale1-171115)











































































































