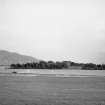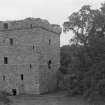Pricing Change
New pricing for orders of material from this site will come into place shortly. Charges for supply of digital images, digitisation on demand, prints and licensing will be altered.
Field Visit
Date 3 June 1925
Event ID 1099382
Category Recording
Type Field Visit
Permalink http://canmore.org.uk/event/1099382
Lochleven Castle.
Within a quarter of a mile of the western shore of Lochleven is a group of four islands. On the largest of these, which has an area of eight acres but was much smaller before the surface of the loch was lowered, are the ruins of the castle consisting of a tower with a courtyard, the latter enclosed by a stout barmkin and covering the greater part of the original site.
In the 14th century there was a castle on the island, which was unsuccessfully besieged by "the English and Anglicised Scots" in 1335 (1). A portion of the masonry in the south wall of the enclosure may date from the 13th century, and is possibly a relic of this structure. Otherwise the oldest portion of the existing buildings is the tower, which is of the late 14th or early 15th century. The curtain wall which abuts on two of its sides was erected a little later and moreover bears traces of subsequent alteration.
The enclosure is entered from the north through a gateway with an arched head, which is slightly pointed and has a broad chamfer at the arris; the eastern jamb bears a small shield, uncarved. But, in the same wall, to the west of the tower, there has been a second entrance, now built up, with a corbelled projection above it. The eastern and southern walls of the enclosure have parapet walks, and the junction at the south-east angle is masked on the outside by a circular four-storeyed tower of 16th century date, fitted with gun-holes. The lowest floor is vaulted and has a water inlet and slop sink, while each of the three upper floors forms a habitable chamber.
The subsidiary structures within the enclosure include a range extending from the entrance to the north-east angle. The part of this nearest the tower was apparently a stable, but the other contains two chambers, the inner having a fireplace and aumbry, the outer a close garderobe. Against the west wall are the remains of at least three other buildings, the largest of which seems to have been erected in the 16th century and was a Hall, as it has a large window looking westward, the only opening of any size in the curtain wall.
The tower is oblong on plan, measuring externally 36 ½ by 31 ½ feet, and contains five storeys. The walls are built of squared rubble, in courses 8 ½ to 11 inches high, with oyster-shell pinnings; the quoin stones average in length 1 foot 2 inches for headers and 2 feet 10 inches for stretchers. The lower windows are chamfered, while the higher ones are giblet checked at the rybats for shutters. After rising some distance the walls are intaken above a splayed offset-course but are again carried forward some distance beneath the wall-head on a single row of spaced corbels. The uppermost storey is lit through the lower part of the parapet, which is unusual. The south-east angle, which contains the staircase, rises squarely. The three others are graced with rounds, the lower parts of which are mere solid drums of masonry serving no useful purpose. The corbelling of the rounds has three members, curved at the north-east corner but chamfered elsewhere.
The original entrance to the tower is in the east wall at first-floor level, where an arched doorway was reached by a forestair, which has now disappeared. The arch head has a hood-mould, stopped on carved heads at the sides and having an uncarved shield on the keystone. The entrance, which is fitted for an outer and an inner door, the latter closed with a bar, has opened into the service space known as the ‘screens’. The limits of this are indicated by the position in the side walls of two of the corbels that have supported the partition. At the southern end of the ‘screens' is a wheel-stair, by which one could reach either the upper chambers or the kitchen on the floor below, a large trap-door being provided in the floor of the ‘screens' for the convenience of lowering stores. The space immediately beyond the ‘screens ' was the Hall proper. It had a fireplace on the west with a window beside it to light the ‘dais' end. Other windows, provided with seats in the deep embrasures, are set in the side walls.
The solar, or room above the Hall, which occupies the whole of the second floor, has a fireplace to the north and windows in each wall. The eastern window has served as an oratory,* being provided with an altar shelf and a recess with an ogival head, either a credence or a piscina. Beneath the altar shelf, which seems to be an old window-seat re-used, was a cupboard with a little aumbry formed in the actual window-breast. Opening off the solar are two mural chambers, the one on the west being a garderobe with seat and flue, and the one on the south, which opens off the jamb of the south window, having a lamp recess. The floor above is very similarly arranged, but has only one mural chamber-a garderobe.
The kitchen, which has been already mentioned as situated beneath the hall, is a dark vaulted chamber, meagrely lit by small windows in the side walls; two of these windows are furnished with seats, and the southern window has a slop sink in the breast. The fireplace, which has a salt-box in the back, is in the east gable, and in the opposite gable is a garderobe with seat and flue. A recess in the north wall, provided with a central pier, was probably fora double armoire.
The stair which connects the kitchen with the lowest room in the tower is an insertion, the only communication between the two having originally been through a small hatch. It is quite possible that the room may have been a prison, but it is perhaps more likely that it was merely a cellar for stores. In the west gable was a ventilation flue, while in the other walls were narrow windows, the southern one of which has been converted into what is now the entrance to the tower. Internally, the most interesting detail is the employment of three-centred heads for the doorways.
Lochleven Castle is in good preservation, being well looked after by the proprietor.
RCAHMS 1933, visited 3 June 1925.
(1) Scotichronicon, lib. XIII, cap. xxx. In March 1389-90 the castle was regranted after resignation, to Sir Henry Douglas (Reg. Mag. Sig., s.a., No. 796). Sir William Douglas of Lochleven succeeded in 1588 as sixth Earl of Morton. Cf. also Cast. and Dom. Arch.., i, p.146.
*It is possible that this convenience was provided for the use of Queen Mary while a prisoner in the castle. She was lodged there on 17th June 1567 and escaped on 2nd May 1568. The English ambassador writing on 2nd August 1567 remarks that "now she is shot (i.e. shut) up in a tower," having been transferred from some other part of the castle for greater security. (Stevenson, Selections &c. illustrating the Reign of Mary Queen of Scotland (Maitland Club), p. 263.)









