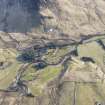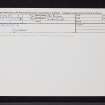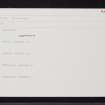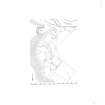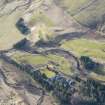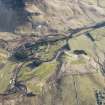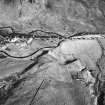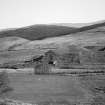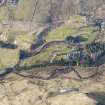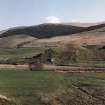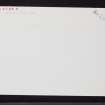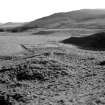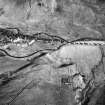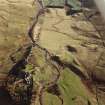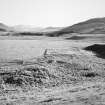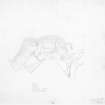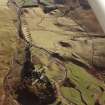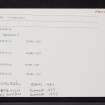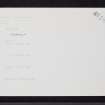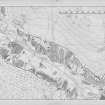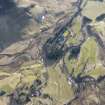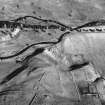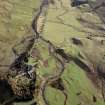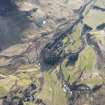Pricing Change
New pricing for orders of material from this site will come into place shortly. Charges for supply of digital images, digitisation on demand, prints and licensing will be altered.
Dalmunzie
Township (Medieval) - (Post Medieval)
Site Name Dalmunzie
Classification Township (Medieval) - (Post Medieval)
Alternative Name(s) Glen Shee; Glen Lochsie Burn
Canmore ID 27735
Site Number NO07SE 8
NGR NO 0923 7096
NGR Description Centred NO 0923 7096
Datum OSGB36 - NGR
Permalink http://canmore.org.uk/site/27735
- Council Perth And Kinross
- Parish Kirkmichael (Perth And Kinross)
- Former Region Tayside
- Former District Perth And Kinross
- Former County Perthshire
Field Visit (4 March 1987)
NO07SE 8 centred 0923 7094
In rough pasture beside Dalmunzie Golf Course, on the S bank of the Glen Lochsie Burn, there are the remains of a fermtoun comprising at least eleven buildings (A-K), some with yards, two enclosures (M,N) and a kiln (L). These are to be described from NE to SW.
A. A building (13m from WSW to ENE by 4.5m transversely over turf-covered stone wall-footings 1.1m thick) with opposed lateral entrances stands beside the burn; part of its NE angle has been eroded. B. This building (6.5m W of A, to which it is joined by a bank), has opposed lateral entrances, and measures 8.1m from WSW to ENE by 4.7m transversely over turf-covered stone wall-footings 1.1m in thickness.
C. On a slight rise immediately to the WSW of B there are the remains of a substantial three-compartment building (possibly a laird's house) measuring 16.5m from NW to SE by 5.4m transversely over turf-covered stone walls 1.3m in thickness and 0.3m in height. On the SW side there is a yard with two smaller buildings (D,E) on the NNW and SSE respectively.
D measures 6.2m from WSW to ENE by 4.1m transversely, while E measures 6.1m from WSW to ENE by 3.7m overall, and both have an entrance in the SE wall.
F. On a low terrace to the S of D there are the remains of a two-compartment building (13.7m from NNW to SSE by 3.2m transversely over turf-covered stone walls up to 1m thick and 0.3m high); a small yard area - slightly scooped - to the ENE is also flanked on the NW by D.
G. To the SW of F, on the same terrace, this building (13.5m from NNW to SSE by 3.6m transversely over turf-covered stone wall-footings 1m thick) has two compartments, each with a lateral entrance. Set apart to the WSW of F and G there is a large enclosed yard. A platform (H) on the W side of this yard may have provided the stance for another building (about 5.5m by 4.2m overall). Along the S side (I) there are the remains of a pen (11m by 3.8m over turf-covered stone wall-footings 0.8m thick), which is open ended on the ENE.
J, K Two more buildings are set on opposite sides of a yard to the SE of G. J (possibly a byre-dwelling), measures 11.7m from NW to SE by 3.8m transversely over turf-covered stone wall-footings 0.9m in thickness: K (on the SW side of the yard) is of two compartments and measures 12m from NW to SE by 3.4m transversely over turf-covered stone wall-footings 0.8m in thickness. A large rectangular enclosure (38m by 32m internally) lies to the SE.
L. At the foot of the slope to the W there are the wasted remains of a kiln whose bowl measures about 2.4m in diameter. Immediately below the kiln, there is an enclosure (16.5m from N to S by 8.2m transversely internally) with a slightly hollowed interior.
The lands of Dalmunzie are on record in 1543 (Atholl Muniments, 23, xvii, 1) and were the property of Robert McIntosh by 1686 (Atholl Muniments, 23, xvii, 10). Dalmunzie is depicted as ruinous on Stobie's map (1783) and Miller notes that 'the foundation lines of the old castle of Dalmunzie' were still to be seen on the S side of the Lochsie (1929).
Visited by RCAHMS (IMS, JRS), 4 March 1987.
RCAHMS 1990.
Measured Survey (11 May 1987 - 12 May 1987)
RCAHMS surveyed the fermtoun at Dalmunzie, Glen Shee, on 11-12 May 1987 at a scale of 1:500 with self-reducing alidade and plane-table. The plan was redrawn in ink and published at a scale of 1:1000 (RCAHMS 1990, Fig. 278.12).






























