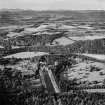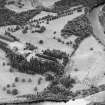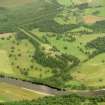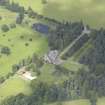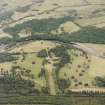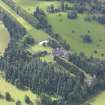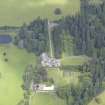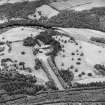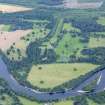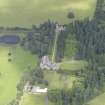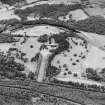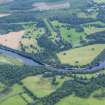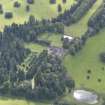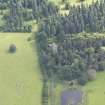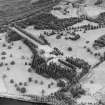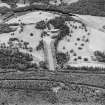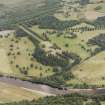Following the launch of trove.scot in February 2025 we are now planning the retiral of some of our webservices. Canmore will be switched off on 24th June 2025. Information about the closure can be found on the HES website: Retiral of HES web services | Historic Environment Scotland
Murthly, Chapel Of St Anthony The Eremite
Chapel (19th Century)
Site Name Murthly, Chapel Of St Anthony The Eremite
Classification Chapel (19th Century)
Alternative Name(s) Murthly Castle
Canmore ID 27121
Site Number NO04SE 14
NGR NO 07134 40061
Datum OSGB36 - NGR
Permalink http://canmore.org.uk/site/27121
- Council Perth And Kinross
- Parish Little Dunkeld
- Former Region Tayside
- Former District Perth And Kinross
- Former County Perthshire
In 1845, James Gillespie Graham collaborated with A W N Pugin to design the Chapel of St Anthony the Eremite for Sir William George Drummond Stewart of Grandtully, who had converted to Catholicism. It was constructed against an older structure that was remodelled as a mausoleum. The first Catholic place of worship in Scotland to be dedicated after the Reformation, the Chapel is particularly regarded for its interior decoration, including a mural depicting the conversion of Constantine.
Information from RCAHMS (SC) 20 August 2007
Gifford, J 2007
NO04SE 14 07134 40061
(NO 0713 4004) Chapel (NR)
OS 6" map, Perthshire, 2nd ed (1901)
An old chapel, the age and dedication of which are not known, now used as a burying place for the Stewart family. A modern Roman Catholic chapel has been erected against the west side of the old building.
Name Book 1864.
Under the heading 'The Chapel of St Anthony at Murthly, Fraser states that 'the mortuary chapel of the Murthly family is situated about 400 yds N of the old castle. Adjoining it on the W end is a Roman Catholic chapel erected in 1846 and called the Chapel of St Anthony the Eremite'.
W Fraser 1868.
There is a chapel of St Anthony the Eremite at Murthly. The original part, of 16th - 17th century date, was refitted and altered in 1843.
SDD 1963.
The old chapel is modernised and incorporated in the modern chapel. The dedication is not in use and is recalled by few in the neighbourhood.
Visited by OS (AA) 5 February 1974.
NO04SE 14 07134 40061
See also:
NO03NE 8.00 07158 39866 Murthly Castle
NMRS REFERENCE
Architect: James Gillespie Graham - restored 1846
EXTERNAL REFERENCE
Nat. Lib. Nattes Drawings Vol 2 No 81 - 1 drawing
EXTERNAL REFERENCE
Scottish Record Office
The Altar is surmounted by a splendid tabernacle and Crucifix and stands under a gorgeous and highly decorated arch supported by columns of marble. Beyond this is the entrance to the old family chapel, restored as a mortuary chapel. The roof is of open woodwork and studded with stars on a blue ground. The pendants of the roof are richly carved and gilt.
Progress of work in the Chapel.
James Gillespie Graham explains that tiles are to be laid in the Chapel. He hopes that Sir William will now arrange with (Alexander) Christie to take charge of the colouring or painting and gilding to harmonize with his picture and that he will also state when it will be safe to paint the plaster work. The stars have an excellent effect.
1846 GD 121/box 102/ vol xxiii/103 and 104
Proposed completion of the Chapel.
Letter to Sir William Drummond Steuart from James Gillespie Graham, Architect.
He writes that he will bring all the plans for the completion of the Chapel as soon as Sir William returns to Murthly.
1845 GD 121/box 101/ vol xxii/145
Interior decoration of the New Chapel.
Letter from Alexander Christie, Artist, to Sir William Drummond Steuart. He has received a drawing from Mr Gillespie Graham and he has given it to an engraver to estimate the expense of the work both on copper and stone. The heads of the Saints have dried so slowly that having them daguerreotyped is delayed.
Alexander Christie enclosed his account for the Saints and asks if anyone at Murtly could put them up.
1848 GD 121/box 102/ vol xxiii/210
(Some details from ECC5 Innes Review. Vol xv 1964)
The New Chapel. 1848.
Architect: James Gillespie Graham 1776-1855
The chapel's lofty tower, gilded ball and cross are a feature of the landscape.
Alexander Christie superintended the painting of the interior. At the East end he painted 'The Apparition of the Cross to the Emperor Constantine The Great'. On either side of the sanctuary he designed full length portraits of St Andrew and St Margaret and along the side walls are the founders of the religious orders and other Saints.
The Chapel of St Anthony The Eremite.
Architect: James Gilespie Graham.
Artist: Alexander Christie, A R S A
Gilder: Trotter
Description of the Chapel, the Altar and the paintings written by William James Anderson in the Innes Review, Vol xv.
1964 ECC5
Progress of the work in the Chapel.
Letters to Sir William Drummond Stewart from James Gillespie Graham, Architect.
1846 GD 121/box 102/vol xxiii 103 and 104
Restoration of the Old Chapel.
Letter to Sir William Drummond Stewart from his sister Catherine Bastide.
She mentions the Sir William has 'restored the old chapel to its primitive destination'.
1842 GD 121/box 101/Vol xxii/34
Interior decoration of the New Chapel.
letter from Alexander Christie, Artist, to Sir William Drummond Steuart. He writes that his drawings for the Chapel are now in progress and Hutton has gone to Murthly to see that the drawings of the interior contain all the alterations.
1848 GD 121/box 102/vol xxiii/219
Prints illustrating the Chapel.
Letter from James gillespie Graham to Sir William Drummond Steuart. He has forwarded Mr Schenk's estimate for colouring the prints of the Chapel.
He has asked (Alexander) Christie to give his opinion of the colouring.
1848 GD 121/box 102/vol xxiii/227
Interior decoration of the New Chapel.
Letter from Alexander Christie, Artist, to Sir William Drummond Steuart.
He is sending the tracings of the Knights of the Order of Christ. The Italian order is chosen because of the simple black cloak worn over a court dress. The Italian cross is plain, red with a gold border. He will send tracings for the tiles of the work as they are finished. His designs for the Saints and for the ornaments of the epandrils had been much admired by the Society of the Antiquaries.
1848 GD 121/box 102/ Vol xxiii/219
Design (1841)
Construction (1 January 1845 - 31 December 1846)
Field Visit (5 February 1974)
The old chapel is modernised and incorporated in the modern chapel. The dedication is not in use and is recalled by few in the neighbourhood.
Visited by OS (AA) 5 February 1974.
Photographic Survey (14 August 2004)



















































