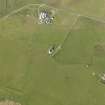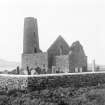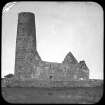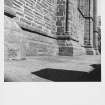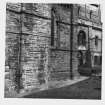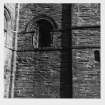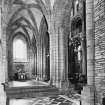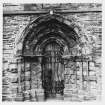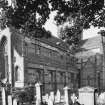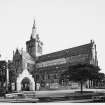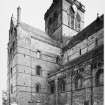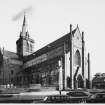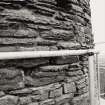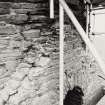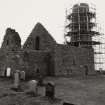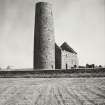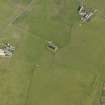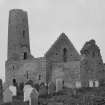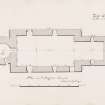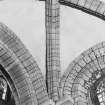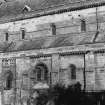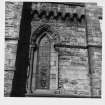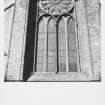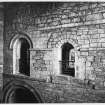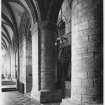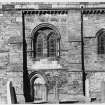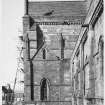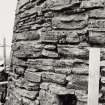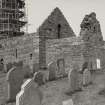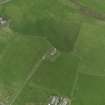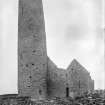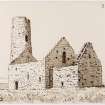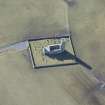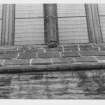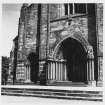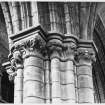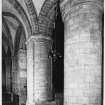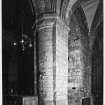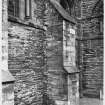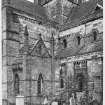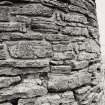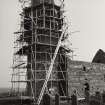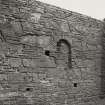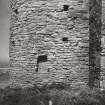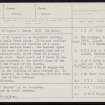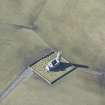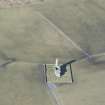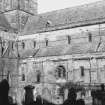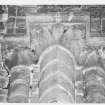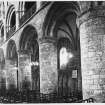Egilsay, St Magnus's Church
Burial Ground (12th Century), Church (12th Century), War Memorial (20th Century)
Site Name Egilsay, St Magnus's Church
Classification Burial Ground (12th Century), Church (12th Century), War Memorial (20th Century)
Alternative Name(s) Old Egilsay Kirk; St Magnus' Church; Egilsay War Memorial
Canmore ID 2697
Site Number HY43SE 1
NGR HY 46609 30393
Datum OSGB36 - NGR
Permalink http://canmore.org.uk/site/2697
First 100 images shown. See the Collections panel (below) for a link to all digital images.
- Council Orkney Islands
- Parish Rousay And Egilsay
- Former Region Orkney Islands Area
- Former District Orkney
- Former County Orkney
HY43SE 1 46609 30393.
(HY 4661 3038) St Magnus's Church (NR) (In Ruins)
OS 6" map, Orkney, 2nd ed.,(1903).
For St Magnus' Cenotaph (HY 47016 30013), see HY43SE 8.
The church of St Magnus is an important building belonging to the early Norse phase. It is now roofless but otherwise almost entire and consists of a nave, chancel, and a round western tower. The chancel opens directly out of the nave without a chancel arch and is covered with a barrel-vault, above which is a large chamber under the roof. There are N and S doors in the nave, and the only entrance to the ground stage of the tower is through the W wall of the church.
A church existed here in 1116, when St Magnus was martyred either in the building or just outside it. It seems probable, however, that the existing structure dates from nearer the end of that century.
RCAHMS 1946; V G Childe and W D Simpson 1954; F T Wainwright (ed.) 1962.
'St Magnus' Church' (as on HBM {D of E} plaque) as described.
Visited by OS (AA), 14 October 1972.
Antiquarian Observation (1846 - 1870)
Plans and drawings by Sir Henry Dryden in folio titled 'Churches in Orkney and Shetland', dated 1846, 1851-2, 1855, 1863, 1866 and 1870 in the Society of Antiquaries of Scotland Collection.
Photographic Survey (5 June 1962)
Photographic survey of St Magnus's Church, Egilsay, Orkney, by the Ministry of Works in June 1962.
Field Visit (August 1982)
St Magnus Church HY 4661 3038 HY43SE 1
Although a church in Egilsay is featured in saga and hagiographical accounts of the martyrdom of St Magnus in 1116 or 1117, the existing building conspicuously sited on nearly the highest ground on the island, probably dates from the second quarter of the twelfth century. It is the only survivor of a distinctive group of great round-towered churches in Orkney and Shetland. The barrel-vaulted, square-ended chancel had an upper storey above the vault, entered from the nave by a doorway over the chancel arch; the nave has opposed N and S doorways near its Wend and the curiously-tapering tower, which survives to a height of 14.9m, is attached to its W wall. In use until the early nineteenth century, it is shown in Hibbert's drawing of 1822 to have had flagstone roofs, but these had been removed before Dryden's first visit in 1846; now in guardianship, and in good order.
RCAHMS 1982, visited August 1982
(Orkneyinga Saga chs. xlviii-xlix, with MagntJss Saga Skemmri chs. xi-xii, Magntfss Saga Lengri eh. xxv, and Legenda de Sancto Magno: 'Jo Ben', sixteenth century, in Barry 1805, 438; Stat. Acct., vii, 1793, 337, also 1978, 198; Hibbert 1822, engraving opposite p. 608; Sir Henry Dryaen, drawings 1846-51, one in Dryden ColJection, Northampton Central Library, others in NMRS; Anderson 1873, pp. xci-xciii; Anderson 1881, 34-7; Tudor 1883, 346-8; Muir 1885, 68 and 114-15; MacGibbon and Ross 1896-7, i, 26-7, 100, 127-35; ii, 209; Craven 1901, refs. as index; Goudie 1904, 51-2; Dietrichson 1906, 95-105 (Norwegian text), 23-8 (separately paginated English text, summary); RCAHMS 1946, i, pp. 43-4; ii, pp. 228-9, No. 611; Radford 1962, 182-3; OR 807)
Publication Account (1996)
This is one of the finest of the early churches in the Northern Isles, dedicated to the earl who was murdered on the island c1116, Magnus Erlendsson. It is thought to have replaced an earlier church in which Earl Magnus prayed before his death, and the spot where tradition believes the fatal blow to have been struck (HY 470300) is marked by a monument set up in 1937, the octocentenary of the foundation of St Magnus Cathedral.
Although roofless, the church is otherwise virtually complete, and its elegant tower still dominates the island. Built in Romanesque style, probably in the second quarter of the 12th century, it consists of a rectangular nave with a square-ended chancel at its east end and a round tower at its west end; the doorways and the original windows have rounded arches, and the chancel has a barrel-vaulted roof. There was an upper floor to the chancel, where the priest could lodge overnight. The north door to the nave and all the windows (including two later lintelled windows) have been blocked up since the church went out of use in the early 19th century, but it is possible to see the bar-hole on the east side of the south door to the nave, which held the bar to close the wooden door from the inside in times of trouble. At such times the tower could become an invaluable sanctuary, for it could be entered only from within the church; as well as the ground-floor door, one on the first-floor gave access to an upper gallery in the nave, from which the priest's lodging over the chancel could also be reached. The tower survives to a height of 14.9m but it was originally higher, perhaps almost 20m high with four or five storeys, reached one from another by wooden ladders. The arrangement of windows in the tower is very ingenious: on the ground floor the window faces south, on the first floor it faces west, on the second east and on the third there a re four windows, one to each quarter of the compass. A sketch of the church in 1822 shows flagstone roofs, including a conical roof of the tower, and the gables still retain their crowsteps.
Information from ‘Exploring Scotland’s Heritage: Orkney’, (1996).
Oic_project (1 January 2014 - 14 May 2015)
A project undertaken during 2014 and early 2015 to catalogue and describe all of Orkney's war memorials.
Field Visit (7 January 2014)
Polished grey granite block with lettering engraved and painted black. Surmounted by polished grey granite obelisk. Pedestal formed of four levels: upper three levels unpolished grey granite, the uppermost of which bears an inscription; lowest level concrete. Rests on concrete base bounded by sandstone kerbs within graveyard.
Unveiled 1st July 1921 by Rev A I Pirie, former local minister (information from Brian Budge).










































































































