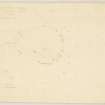Pricing Change
New pricing for orders of material from this site will come into place shortly. Charges for supply of digital images, digitisation on demand, prints and licensing will be altered.
Machany
Burial Ground (Period Unknown)(Possible), Chapel (Period Unknown)(Possible), Enclosure (Period Unknown), Fort (Period Unknown), Vitrified Stone (Period Unknown)
Site Name Machany
Classification Burial Ground (Period Unknown)(Possible), Chapel (Period Unknown)(Possible), Enclosure (Period Unknown), Fort (Period Unknown), Vitrified Stone (Period Unknown)
Alternative Name(s) Machanay; Drumness
Canmore ID 25997
Site Number NN91NW 1
NGR NN 9026 1580
Datum OSGB36 - NGR
Permalink http://canmore.org.uk/site/25997
- Council Perth And Kinross
- Parish Blackford
- Former Region Tayside
- Former District Perth And Kinross
- Former County Perthshire
NN91NW 1 9026 1580.
(NN 9026 1580) Chapel (NR) (Site of)
OS 6" map, (1959)
See also NN91NW 4.
The Ordnance Survey Name Book (ONB 1863) records the site of a chapel and graveyard here on the authority of three local informants. The only remains were three headstones, standing upright, but with no dates on them. Possibly the burial ground still in use in 1792 (Statistical Account {OSA} 1792).
On this low ridge and within the boundary of the wood the RCAHMS discovered, in 1942, a vitrified fort consisting of the grass-grown remains of a stony rampart about 15ft thick enclosing an oblong space some 180ft E and W by 130ft N and S. The outer margin of the rampart on the SE is marked by a discontinuous row of slabs on edge, some of which are tilted out of line. But in the core behind the line of slabs large lumps of vitrified stone are exposed, particularly at the SE and NE corners.
OSA 1792; Name Book 1863; V G Childe and A Graham 1943; R W Feachem 1963
There are no remains of a chapel or graveyard visible, although the site is well known locally. The vitrified fort is generally as described by Childe and Graham (1943). The rampart on the south side has virtually disappeared but, elsewhere it exists as a much-broken stony mound, 0.3 - 0.4m high. At the west end of the fort, traces of a stone wall enclose an oval area, c. 17.0m x c. 14.0m, against the inside of the rampart: It is probable that the three "headstones" mentioned in ONB (1863) are part of the row of slabs described. Some vitrified material from the site is in Perth Museum.
Surveyed at 1/2500
Visited by OS (W D J) 30 May 1967.
This fort is situated in a stand of trees 190m NE of Drumness steading (NN91NW 30). There is no evidence of a chapel or burial-ground within the enclosure and the OS is probably correct in suggesting that three facing-stones of the vitrified wall on the SE were previously misinterpreted as gravestones. An small oval enclosure lies within the W part of the interior.
Visited by RCAHMS (JRS, IF), 9 November 1995.
Field Visit (19 August 1942)
This site was included within the RCAHMS Emergency Survey (1942-3), an unpublished rescue project. Site descriptions, organised by county, vary from short notes to lengthy and full descriptions and are available to view online with contemporary sketches and photographs. The original typescripts, manuscripts, notebooks and photographs can also be consulted in the RCAHMS Search Room.
Information from RCAHMS (GFG) 10 December 2014.
Field Visit (16 May 1957)
Vitrified Fort, Machany
This fort is situated in a small plantation on the summit of a low, flat-topped ridge, a quarter of a mile N of Machany. The ridge, which is aligned E and W, attains a maximum height of just over 200 ft OD, and there is easy access to the site from all directions except from the N where the northern flank of the ridge falls fairly steeply to the Machany Water. The defences consist of a single stone wall which encloses an oval-shaped area measuring 170 ft from WNW to ESE by 115 ft transversely. The wall is in a very wasted condition and is now reduced to a slight, grass-covered, stony mound, spread to an average thickness of 1 5 ft and measuring only a few inches in height. On its outer edge eight facing stones can be seen, one of which is now recumbent, while most of the others have been dislodged from their original positions by stone-robbing. No trace is visible of any inner facing stones. Within the thickness of the wall, particularly on the NE and SE, several lumps of vitrified stone are exposed amongst what remains of the original core. There are two gaps, situated at the SSE and WSW angles, and measuring 15 ft and 10 ft in width respectively, either of which may represent an original entrance. The interior is featureless and there is no visible trace of the "Chapel" recorded on the OS map.
NN 902 158
Visited BY RCAHMS (AM) 16 May 1957
Note (17 December 2014 - 30 May 2016)
Traditionally known as the site of a chapel (Stat Acct 3, 1792, 210; 1st edition OS 25-inch map, Perth and Clackmannan 1866, sheet 107.12), this small fortification is situated on a low hillock above the S bank of the Machany Water. Oval on plan, it measures about 52m from E to W by 35m transversely (0.14ha) within a wall reduced to a band of rubble about 4.5m thick and no more than 0.4m high; occasional outer facing-stones remain in place and pieces of vitrifaction have been identified in the core all round the circuit. The only feature visible within the interior is a small oval enclosure measuring about 17m by 14m within its wall, which occupies the W end. The position of the entrance is not known.
Information from An Atlas of Hillforts of Great Britain and Ireland – 30 May 2016. Atlas of Hillforts SC2641




























