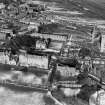Pricing Change
New pricing for orders of material from this site will come into place shortly. Charges for supply of digital images, digitisation on demand, prints and licensing will be altered.
Upcoming Maintenance
Please be advised that this website will undergo scheduled maintenance on the following dates:
Thursday, 9 January: 11:00 AM - 3:00 PM
Thursday, 23 January: 11:00 AM - 3:00 PM
Thursday, 30 January: 11:00 AM - 3:00 PM
During these times, some functionality such as image purchasing may be temporarily unavailable. We apologise for any inconvenience this may cause.
St Andrews Cathedral, St Andrews Priory
Priory (Medieval)
Site Name St Andrews Cathedral, St Andrews Priory
Classification Priory (Medieval)
Alternative Name(s) Warming House; Day Stair; Undercroft Of Frater; Cloister; West Range
Canmore ID 257103
Site Number NO51NW 2.12
NGR NO 51413 16619
NGR Description Centred on NO 51413 16619
Datum OSGB36 - NGR
Permalink http://canmore.org.uk/site/257103
- Council Fife
- Parish St Andrews And St Leonards
- Former Region Fife
- Former District North East Fife
- Former County Fife
Publication Account (1981)
St. Andrews was only one of two cathedrals in Scotland with a monastic foundation attached, the other being at Whithorn. In 1140 Bishop Robert brought the prior of Scone to undertake the control 'of the priory of the church of St. Andrews'. During the first half of the thirteenth century, the dormitory, refectory and great guest-hall, were built, and building operations continued in the fourteenth century to provide barns and byres. The guest-hall was also completed by this time (RCAM, 1933, 235). Time has been rather kinder to the priory remains. Substantial portions of the chapter house, frater, reredorter and sub-prior's house remain. One of the most outstanding features is the Pends, a magnificent gateway which served as the entrance to the priory, dating in part from the fourteenth century. Prior Hepburn's sixteenth-century precinct wall survives largely in its entirety.
Information from ‘Historic St Andrews: The Archaeological Implications of Development’ (1981).
Watching Brief (8 September 2008)
A watching brief was maintained during works in Vault 3 (the southernmost Vault in the West Range, at the west side of the Cloister, St Andrews Priory) to allow the insertion of a concrete floor. A ramp was also to be inserted at the door in the NE angle. Large flat slabs could be seen against the N and S walls and in the SE and SW angles of the room, suggesting that the vault at one time had a flagged floor. The area to be reduced was less than 2 m square in the NE portion of the vault. There were no finds or features of archaeological significance.
Information from Oasis (kirkdale1-60205) 26 March 2013








