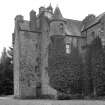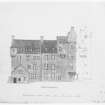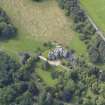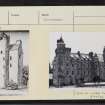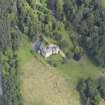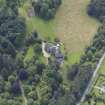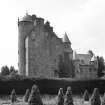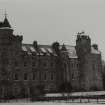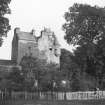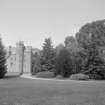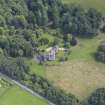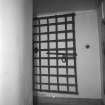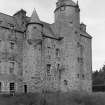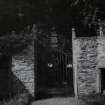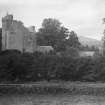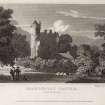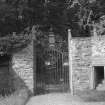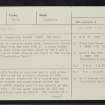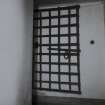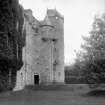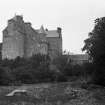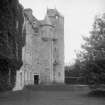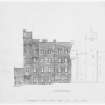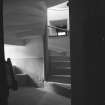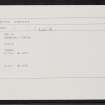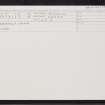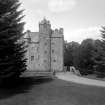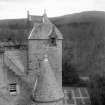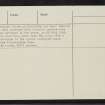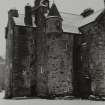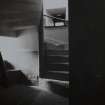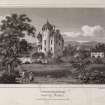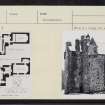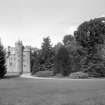Following the launch of trove.scot in February 2025 we are now planning the retiral of some of our webservices. Canmore will be switched off on 24th June 2025. Information about the closure can be found on the HES website: Retiral of HES web services | Historic Environment Scotland
Grantully Castle
Tower House (16th Century)
Site Name Grantully Castle
Classification Tower House (16th Century)
Alternative Name(s) Grandtully Castle
Canmore ID 25692
Site Number NN85SE 14
NGR NN 89117 51342
Datum OSGB36 - NGR
Permalink http://canmore.org.uk/site/25692
- Council Perth And Kinross
- Parish Logierait
- Former Region Tayside
- Former District Perth And Kinross
- Former County Perthshire
NN85SE 14.00 89117 51342
NN85SE 14.01 NN c. 890 515 dovecot
NN85SE 14.02 NN 89446 51706 Curling Hut
(NN 8907 5152) Grandtully Castle (NAT) (AD 1600)
OS 6" map (1901)
Although it contains older work, Grandtully Castle dates essentially from the late 16th century. A large modern mansion in the same style has been added to the N and E. The fortalice is of three storeys and built on the Z-plan.
D MacGibbon and T Ross 1887; N Tranter 1963.
Grandtully Castle is occupied and in good order. According to the laird (Mr H Stewart Fotheringham, Grandtully Castle) a family charter of 1414 states that the castle originated as a square keep about 1400. Further records and dated stones within the fabric of the castle signify that it was rebuilt on the L-plan about 1525. It was again improved in 1626 and substantial additons made in 1893-6. The remains of a fortified gatehouse (shown on MacGibbon and Ross' sketch) provided with oval gunloops with circular perforations survives at the entrance to the drive, at NN 8914 5138. It seems likely that this dates from the early 17th century and was the gatehouse to the castle courtyard since demolished.
Visited by OS (BS) 11 February 1975
NMRS REFERENCE:
Grandtully Castle.
Architect: Leadbetter and Fairley, c.1890.
Sir Robert Lorimer, iron gate. 1895. Proposed additions 1901.
















































