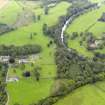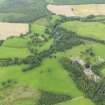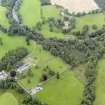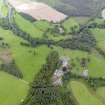Jardine Hall
House (Period Unassigned)
Site Name Jardine Hall
Classification House (Period Unassigned)
Canmore ID 256045
Site Number NY08NE 57
NGR NY 09960 87775
Datum OSGB36 - NGR
Permalink http://canmore.org.uk/site/256045
- Council Dumfries And Galloway
- Parish Applegarth
- Former Region Dumfries And Galloway
- Former District Annandale And Eskdale
- Former County Dumfries-shire
NY08NE 57 09960 87775
NY08NE 57.01 10053 87855 Stable block
See also:
NY08NE 63.00 09915 87866 Walled garden
NY08NE 63.01 09929 87823 Walled garden main gateway
NY08NE 63.02 09838 87859 Walled garden north west garden house
NY08NE 63.03 09951 87918 Walled garden north east garden house
NMRS REFERENCE
House demolished, 1964.
Owner: Captain Cunningham Jardine.
Decorated ceiling to be inserted in Newton Manse, Chalfont, Midlothian, June 1969.
Architect: Edward J. May 1893: six large additions to house of 1818. Stable weathervane dated 1825.
EXTERNAL REFERENCE:
C.G. GRIEVE
Original drawings, signed Edward J. May, 21 Hart Street, London and dated June 1892, in possession of C.G. Grieve, Land Agent, Dumfries. Including:
1 sheet: south elevation showing proposed additions.
1 sheet: proposed elevation of doorway.
1 sheet: elevation as in 182.
4 sheets: plans as in 1892.
NATIONAL LIBRARY
'The Builder,' 12 May 1894, text.
Photographic Survey (April 1965)
Photographic survey by the Scottish National Buildings Record/Ministry of Work in May 1964.
























































































