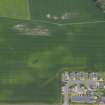Pitlessie, 4 Cupar Road, Priestfield Maltings
Brewery (Period Unassigned)
Site Name Pitlessie, 4 Cupar Road, Priestfield Maltings
Classification Brewery (Period Unassigned)
Alternative Name(s) Bonthrone Maltings
Canmore ID 256024
Site Number NO30NW 30.01
NGR NO 33703 09647
Datum OSGB36 - NGR
Permalink http://canmore.org.uk/site/256024
- Council Fife
- Parish Cults
- Former Region Fife
- Former District North East Fife
- Former County Fife
NO30NW 191 33703 09647
A three-storey, two by eleven bay rubble structure with threecombined kilns and malt stores at the W end.
J R Hume 1977
NO30NW 191 33703 09647
Now converted into residential flats.






























































































