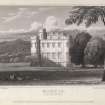Monzie Castle
Country House (18th Century), Tower House (17th Century)
Site Name Monzie Castle
Classification Country House (18th Century), Tower House (17th Century)
Canmore ID 25444
Site Number NN82SE 23
NGR NN 87379 24502
Datum OSGB36 - NGR
Permalink http://canmore.org.uk/site/25444
- Council Perth And Kinross
- Parish Crieff
- Former Region Tayside
- Former District Perth And Kinross
- Former County Perthshire
NN82SE 23 87379 24502
(NN 8737 2449) Monzie Castle (NAT)
OS 6" map (1959)
Monzie Castle is a small, L-shaped,early 17th century house to which a vast mansion in the pseudo-castellated style was added in the early 19th century. Although the modern work much overshadows the old, the original house still stands almost unaltered externally.
A doorway in the wing has the date 1634 above it with the arms of Campbell and Graham. A circular shot-hole protects the doorway. Garderobes in the thickness of the walling of the west wing may represent an earlier fortalice on the same site.
N Tranter 1963
As described above.
Visited by OS (RD) 17 November 1966.
NN82SE 23 87379 24502
NN82SE 47 87279 24441 Walled Garden
NN82SE 48 87608 24557 Bridge (over Shaggle Burn)
NN82SE 49 86279 24236 West Lodge
NN82SE 50 87251 24386 Ice-house
NN82SE 109 87646 24263 Ice-house
NN82SE 175 86670 24328 Mid Lodge
NN82SE 176 88391 24100 East Lodge
NMRS REFERENCE
Owner: Douglas Maitland Makgill Crichton
Architect: John Paterson c. 1797
Sir Robert Lorimer - reconstruction 1908-1912 (interior)
NMRS: 37 drawings by R S lorimer for repairs c. 1909
The owner says there are no Lorimer plans etc at Monzie IRG 31/4/80
NMRS/ Simpson & Brown photographs
Box 1 album no 1
interiors and exteriors 1981-2, 1985
Ground Survey (April 2009 - April 2009)
Survey of the terraced garden to the south east of Monzie Castle and the nearby mound where a Chinese temple previously stood.












































































































































































