|
Print Room |
BWD 42/23 |
William Burn |
Drawing of stable offices, Thirlestane Castle, showing side elevation. |
26/2/1841 |
Item Level |
|
|
Print Room |
BWD 42/24 |
William Burn |
Drawing of stable offices, Thirlestane Castle, showing plan of roof. |
26/2/1841 |
Item Level |
|
|
Print Room |
BWD 42/18 |
William Burn |
Drawing of stable offices, Thirlestane Castle, showing plan of foundations. |
26/2/1841 |
Item Level |
|
|
Print Room |
BWD 42/19 |
William Burn |
Drawing of stable offices, Thirlestane Castle, showing ground plan. |
26/2/1841 |
Item Level |
|
|
Print Room |
BWD 42/20 |
William Burn |
Drawing of stable offices, Thirlestane Castle, showing plan of servants apartments and lofts. |
26/2/1841 |
Item Level |
|
|
Print Room |
BWD 42/21 |
William Burn |
Drawing of stable offices, Thirlestane Castle, showing elevation and section. |
26/2/1841 |
Item Level |
|
|
Print Room |
BWD 42/22 |
William Burn |
Drawing of stable offices, Thirlestane Castle, showing elevations and sections. |
26/2/1841 |
Item Level |
|
|
Photographs and Off-line Digital Images |
BWD 42/23 P |
|
Elevation of offices. |
26/2/1841 |
Item Level |
|
|
Photographs and Off-line Digital Images |
BWD 42/24 P |
William Burn |
Plan of roof of offices. |
26/2/1841 |
Item Level |
|
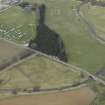 |
On-line Digital Images |
DP 013631 |
RCAHMS Aerial Photography Digital |
Oblique aerial view centred on the gates with the caravan site, road bridge and stable adjacent, taken from the ESE. |
10/4/2006 |
Item Level |
|
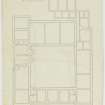 |
On-line Digital Images |
DP 390489 |
William Burn |
Drawing of stable offices, Thirlestane Castle, showing plan of foundations. |
26/2/1841 |
Item Level |
|
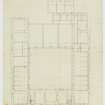 |
On-line Digital Images |
DP 390490 |
William Burn |
Drawing of stable offices, Thirlestane Castle, showing ground plan. |
26/2/1841 |
Item Level |
|
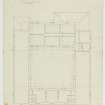 |
On-line Digital Images |
DP 390491 |
William Burn |
Drawing of stable offices, Thirlestane Castle, showing plan of servants apartments and lofts. |
26/2/1841 |
Item Level |
|
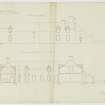 |
On-line Digital Images |
DP 390492 |
William Burn |
Drawing of stable offices, Thirlestane Castle, showing elevation and section. |
26/2/1841 |
Item Level |
|
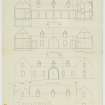 |
On-line Digital Images |
DP 390493 |
William Burn |
Drawing of stable offices, Thirlestane Castle, showing elevations and sections. |
26/2/1841 |
Item Level |
|
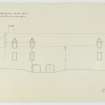 |
On-line Digital Images |
DP 390494 |
William Burn |
Drawing of stable offices, Thirlestane Castle, showing side elevation. |
26/2/1841 |
Item Level |
|
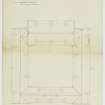 |
On-line Digital Images |
DP 390495 |
William Burn |
Drawing of stable offices, Thirlestane Castle, showing plan of roof. |
26/2/1841 |
Item Level |
|
|
All Other |
MS 499/17/272 |
Records of Land Use Consultants, environmental consultancy, London, England: Inventory of Gardens an |
Research material relating to Thirlestane Castle and garden |
c. 1987 |
Batch Level |
|
|
All Other |
551 359/499 |
William Burn |
Collection of William Burn drawings |
1821 |
Group Level |
|