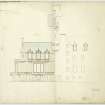 |
On-line Digital Images |
DP 078387 |
South elevation showing addition with dimensions at Castle Menzies.
Titled: '(Copy) Castle Menzies. No.7. South Elevation of addition.' '131 George Street, 14th May 1836' |
14/5/1836 |
Item Level |
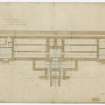 |
On-line Digital Images |
DP 245309 |
Plan of foundations. |
1829 |
Item Level |
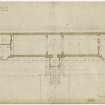 |
On-line Digital Images |
DP 245310 |
Plan of principal floor. |
1829 |
Item Level |
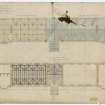 |
On-line Digital Images |
DP 245311 |
Plans of roof and ceilings. |
1829 |
Item Level |
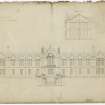 |
On-line Digital Images |
DP 245312 |
Elevations. |
1829 |
Item Level |
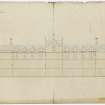 |
On-line Digital Images |
DP 245313 |
Elevation. |
1829 |
Item Level |
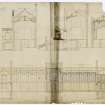 |
On-line Digital Images |
DP 245314 |
Sections. |
1829 |
Item Level |
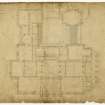 |
On-line Digital Images |
DP 287354 |
Dundee, Camperdown House
Plan of Principal Floor
Titled: 'Camperdown House No.3 Copy. Plan of the Principal Floor'
|
1821 |
Item Level |
|
Print Room |
AND 48/18 |
Dundee, Camperdown House
Plan and Section through Cupola
Titled: 'Camperdown House No.24 Copy. Plan and Section of the Exterior Cupola of Saloon showing the Construction.'
|
c. 1821 |
Item Level |
|
Print Room |
AND 48/9 |
Dundee, Camperdown House
Plan of Elevation of the West Front
Titled: 'Camperdown House No.9 Copy. Elevation of the West Front.' |
c. 1821 |
Item Level |
|
Print Room |
AND 48/1 |
Dundee, Camperdown House
Photographic copy of plan of Foundations
Titled: 'Camperdown House No.1 Copy. Plan of the Foundation Walls-Shewing the Scarcements, and the Extent and Direction of the Drains and Cefspools' |
c. 1821 |
Item Level |
|
Print Room |
AND 48/10 |
Dundee, Camperdown House
Photographic copy of plan of Section through Kitchen Wing, Library and Entrance Hall
Titled: 'Camperdown House No.10 Copy. Section From North to South Thro' the Kitchen Wing, Library, Entrance Hall etc.' |
c. 1821 |
Item Level |
|
Print Room |
AND 48/11 |
Dundee, Camperdown House
Plan of Section through Kitchen Wing, Library and Entrance Hall
Titled: 'Camperdown House No.11 Copy. Longitudinal Section Thro' the Centre of Principal Building'. |
c. 1831 |
Item Level |
|
Print Room |
AND 48/12 |
Dundee, Camperdown House
Lateral Section through Kitchen Court and Principal Building
Titled: 'Camperdown House No.12 Copy. Lateral Section from North to South thro' the Centre of Kitchen Court and Principal Building.' |
c. 1821 |
Item Level |
|
Print Room |
AND 48/2 |
Dundee, Camperdown House
Plan of Basement.
Titled: 'Camperdown House No.2 Copy. Plan of the Sunk Floor'
|
c. 1821 |
Item Level |
|
Print Room |
AND 48/3 |
Dundee, Camperdown House
Plan of Principal Floor
Titled: 'Camperdown House No.3 Copy. Plan of the Principal Floor'
|
c. 1821 |
Item Level |
|
Print Room |
AND 48/4 |
Dundee, Camperdown House
Plan of Bedroom Floor
Titled: 'Camperdown House No.3 Copy. Plan of the Bed Room Floor'
|
c. 1821 |
Item Level |
|
Print Room |
AND 48/5 |
Dundee, Camperdown House
Plan of Attic Floor
Titled: 'Camperdown House No.5 Copy. Plan of the Attic Floor'
|
c. 1821 |
Item Level |
|
Print Room |
AND 48/6 |
Dundee, Camperdown House
East Front Elevation Plan
Titled: 'Camperdown House No.6 Copy. Elevation of the East, and Entrance Front.'
|
c. 1821 |
Item Level |
|
Print Room |
AND 48/13 |
Dundee, Camperdown House
Section through West Wing
Titled: 'Camperdown House No.13 Copy. Section from North to South thro' the West Wing and Principal Building.' |
c. 1821 |
Item Level |
|
Print Room |
AND 48/7 |
Dundee, Camperdown House
Plan of South Elevation
Titled: 'Camperdown House No.7 Copy. Elevation of the South Front.'
|
c. 1821 |
Item Level |
|
Print Room |
AND 48/8 |
Dundee, Camperdown House
Plan of Elevation of the North Front Elevation
Titled: 'Camperdown House No.8 Copy. Elevation of the North Front and Section Thro' the East and West Wings.' |
c. 1821 |
Item Level |
|
Print Room |
AND 48/14 |
Dundee, Camperdown House
Plan of Floor Timbers on Principal Floor
Titled: 'Camperdown House No.14 Copy. Plan of the Floor Timbers in Prin...shewing the Trufsed Girders |
c. 1821 |
Item Level |
|
Print Room |
AND 48/15 |
Dundee, Camperdown House
Plan of Floor Timbers on Bedroom Floor
Titled: 'Camperdown House No.15 Copy. Plan of the Roof Timbers on the Bed Room Storey, shewing the Trufsed Girders' |
c. 1821 |
Item Level |













