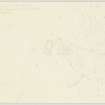Dun Geal
Settlement (Period Unassigned)
Site Name Dun Geal
Classification Settlement (Period Unassigned)
Alternative Name(s) Creag A' Chaisteal
Canmore ID 24974
Site Number NN74NW 2
NGR NN 7475 4759
Datum OSGB36 - NGR
Permalink http://canmore.org.uk/site/24974
- Council Perth And Kinross
- Parish Fortingall
- Former Region Tayside
- Former District Perth And Kinross
- Former County Perthshire
NN74NW 2 7475 4759.
(NN 7475 4759) Castle (NR) (In Ruins)
OS 6" map (1900)
"An Dun Geal" - the White Fort - the best preserved of the west Perthshire "homesteads" (c/f NN44SE 7), stands in what appears to be a strongly defensive position on an eminence near the edge of a precipitous, rocky bluff, but which is in fact overlooked by higher ground, and, in common with others of the type, the site is associated with good arable and grazing land in a high sheltered valley.
The internal diameters are 65' by 58' within a wall 8' to 14' thick which still stands to a maximum height of four courses of massive stones, all the facers being visible. The entrance, c. 3' wide, is in the W. Internally there are foundations of three or four structures, small and circular, except the largest which is oval and abuts the main wall. Externally there are three very small circular structures immediately to the E. Feachem classifies all of these as secondary but does not say how late they are. From the middle of the S arc the foundations of a strong wall runs out to the precipice, and from the diagonally opposite point a similar wall runs NE towards a small marsh. E of this site is another slight eminence with on its E side an old wall running right to the precipice on the S and northwards through and beyond the marsh.
W J Watson 1912; R W Feachem 1963; M E C Stewart 1969
"An Dun Geal" (name verified) is a homestead as described and illustrated. The oval and circular features within the homestead, and the two circular examples abutting the E wall are shielings. The low, turf-covered walls extending from the homestead still exist, but their relationship to it is uncertain.
Surveyed at 1;10,000.
Visited by OS (JB) 29 September 1975
This homestead is now surrounded by afforestation.
Surveyed at 1:2500.
Visited by OS (MJF) 29 November 1978
Field Visit (October 1957)
Dun, Balnacraig
This dun is situated at a height of 940 feet OD on a level track of land which lies between rising ground to the N and a steep descent of 570 feet to the S to the left bank of the River Lyon opposite Duneaves House. The wall of the dun is very well-preserved, all the facing stones of both faces being visible up to heights of from one to four courses. The interior measures 65 feet by 58 feet and the wall varies in thickness from 8 feet to 13 feet. The entrance, in the SW, can be distinguished in the debris, but while the line of the SE side of it is visible the stones of the opposite side are obscured by debris. Both in the interior and outside to the NE there are several rectangular foundations which are presumably secondary to the dun. They consist of low grass-covered stony mounds about 3 feet in width, those in the interior butting on to the inner face of the wall. They appear to be small structures of the butt-and-ben type measuring some 25 feet by 12 feet overall and may represent shielings, if not a permanent settlement.
NN 748 476
Visited by RCAHMS October 1957
























