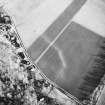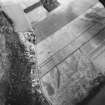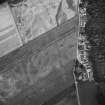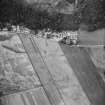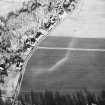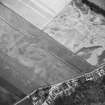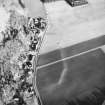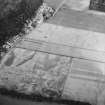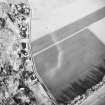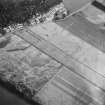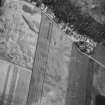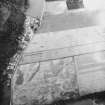Following the launch of trove.scot in February 2025 we are now planning the retiral of some of our webservices. Canmore will be switched off on 24th June 2025. Information about the closure can be found on the HES website: Retiral of HES web services | Historic Environment Scotland
Fortingall, Parish Church
Church (18th Century), Cross Slab(S) (Early Medieval), Bell (Period Unassigned)
Site Name Fortingall, Parish Church
Classification Church (18th Century), Cross Slab(S) (Early Medieval), Bell (Period Unassigned)
Alternative Name(s) Fortingall Church
Canmore ID 24964
Site Number NN74NW 10
NGR NN 74203 47023
Datum OSGB36 - NGR
Permalink http://canmore.org.uk/site/24964
- Council Perth And Kinross
- Parish Fortingall
- Former Region Tayside
- Former District Perth And Kinross
- Former County Perthshire
Dunn and Watson designed the existing church in 1900 incorporating some of the fabric of the earlier church on this medieval site. The simple crow-stepped building consists of a chancel and nave with a south porch. The bellcote reproduces the design of the one on the earlier church, shown in photographs held by RCAHMS. The Arts and Crafts interior is of the highest quality with all the original fixtures and fittings including an open barrel vaulted timber roof. The church forms an important element in the unique estate village of Fortingall.
Information from RCAHMS (STG), 2002
NN74NW 10 742023 470233
NN74NW 10.01 Cross-slab
NN74NW 10.02 Cross-slab
NN74NW 10.03 Cross-slab
NN74NW 10.04 Cross-slab
For cup-markings (NN 7417 4703) and cross-incised stone (NN 742 470) in the churchyard, see NN74NW 9 and NN74NW 41 respectively.
(NN 7420 4700) The 1900 parish church occupies the site, and incorporates some late remains, of its mainly pre-Reformation predecessor. The finding of Class III cross- slab fragments and the existence of a Celtic bell appear to support Campbell's submission that the site dates back to the period of the Celtic church, but nothing is known of its history.
The name Fortingall is for "Forter Cill" - Fort Church, but the parish is said to have been known as "Cille Bhrain", St Bran's Church, although Campbell dedicates the church to the Northumbrian St Cedd (d 664) The old church was long and narrow, consisting of nave and chancel with a late 18th century bell-cote at their meeting. This bell-cote has been preserved at the meeting of the nave and chancel of the modern church. Three cross-slab fragments were found in the fabric of the old church when it was demolished c.1900 and a fourth came from the wall of a thatched cottage nearby.
The Celtic bell, of iron coated with bronze, was preserved in the manse when first recorded in 1881. Cross-slab fragments and bell are now preserved in the church.
New Statistical Account (NSA) 1845; J Anderson 1881; D Campbell 1888; J R Allen and J Anderson 1903; W J Watson 1926
As described. A font from an earlier church is preserved on the E side of the porch.
Visited by OS (NKB) 6 October 1975.
NN74NW 10 74203 47023
NN74NW 21 74191 47032 Fortingall Yew
NMRS REFERENCE:
Fortingall Church.
Architect: Dunn and Watson, 1913.
Watherston drawings.
Plan, elevation and section, with detail of new stalls.
Photographic Record (2001 - 2002)
Fortingall Parish church was first visited by RCAHMS on 26 October 2001 and recorded in Spring 2002 prior to a programme of alteration and renovation. The 18th century bellcote that is now in the graveyard was recorded prior to restoration. The church contains an interesting collection of memorials which were also recorded. The fragments of the cross-slab were recorded prior to re-setting as well as the Celtic hand bell and the 1740 pewter collection plate.
Information from RCAHMS (STG), 2002
Publication Account (2004)
This ancient church has been rebuilt a number of times, most recently in 1900-02 by Dunn and Watson for Sir Donald Currie. The c. 1886 photograph shows a much more modest structure with the 1768 bellcote on the west gable. The architects designed a lager simple Scots Gothic church of nave and chancel, with a recreation of the original bellcote on the chancel arch. The church retains the original architect desgined furnishings and fittings, and detailed drawings held in the NMRS include 'the deisgn for the new elders seats on the east wall'. The whole produces a charming arts and crafts gesamtkunstwerk. The church was recorded by the Threatened Building Survey prior to a programme of restoration, which included the relocation of the 1768 bellcote. The 1765 Johannes Specht bell is in the church. Other finds housed within the church are rather more ancient. They include a Celtic hand bell, first recorded in the manse in 1881, and fragments of four early medieval cross-slabs. Three of the fragments were found in the fabric of the church when it was rebuilt 1900-02, while the fourth came from the wall of a cottage nearby. In addition to the cross-slabs. there are several cross-incised stones in the burial-ground. These find evidently imply an early Christian site of some significance, and aerial photography has revealed that the church stands roughly at the centre of a large rectilinear enclosure, perhaps the vallum of a monastery.
Information from ‘RCAHMS Excursion Guide 2004: Commissioners' Field Excursion, Perth and Angus, 31 August – 2 September 2004’.





























































































