Kirkwall, Broad Street, St Magnus Cathedral
Cathedral (12th Century)
Site Name Kirkwall, Broad Street, St Magnus Cathedral
Classification Cathedral (12th Century)
Alternative Name(s) Palace Road
Canmore ID 2484
Site Number HY41SW 10
NGR HY 44921 10872
Datum OSGB36 - NGR
Permalink http://canmore.org.uk/site/2484

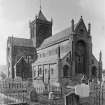



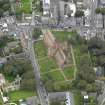






























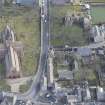
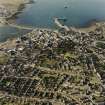
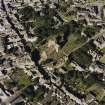
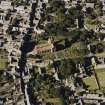
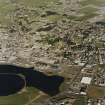
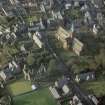



























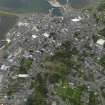


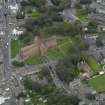
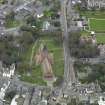
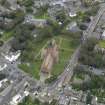
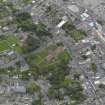
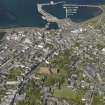























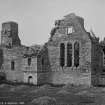
First 100 images shown. See the Collections panel (below) for a link to all digital images.
- Council Orkney Islands
- Parish Kirkwall And St Ola
- Former Region Orkney Islands Area
- Former District Orkney
- Former County Orkney
HY41SW 10.00 44921 10872
(HY 4492 1087) Cathedral (NR)
OS 6" map, Orkney, 2nd ed., (1903).
HY41SW 10.01 HY 4494 1087 Hog-Backed stone
HY41SW 10.02 HY 44920 10910 War Memorial
HY41SW 10.03 Centred HY 44982 10867 Graveyard
HY41SW 10.04 HY 4494 1087 Sheela-na-gig
St Magnus Cathedral, founded by Earl Rognvald in 1137 and dedicated to his kinsman St. Magnus who had been executed at Egilsay in 1116. Building was completed 3 3/4 centuries after its foundations.
Although it is the most considerable monument erected in the Norse occupation, there is nothing distinctly Norse either in its technique or its design, and the original work may be confidently assigned to masons of the Durham school. The material used is the local flagstone used as rubble, with dressings of freestone from the Head of Holland, less than 3 miles away. The building is not church property but was conveyed to the 'Provost, Baillies, Councillors and Inhabitants of our said Burgh of Kirkwall' by Royal Charter in 1486 AD.
RCAHMS 1946; H Marwick 1954.
St Magnus Cathedral is administered by the Town Council and is in use as the Parish Church.
Visited by OS (NKB), 5 April 1964.
HY 449 109. A watching brief was undertaken during the demolition and rebuilding of a 50m section of the wall on the N side of the graveyard to St Magnus Cathedral. The graveyard wall was found to directly overlie the base of an earlier wall on the same line. Evidence survives for a boundary ditch and other activity pre-dating the establishment of the graveyard wall on its present line. Artefacts recovered are all post-medieval to recent date and there is no evidence for medieval or earlier activity.
Sponsor: Orkney Islands Council.
S Carter 1998
'The Orkney Herald' described the discovery of plated copper vessels at this site in 1877. The 'John O'Groat Journal' in 1849 mentions the discovery of a skeleton found in a SW wall (now believed to be that of Earl Erlend Haraldsson).
M Howe 2006.
Non-Guardship Sites Plan Collection, DC28541- DC28553, 1828, 1847, 1924 & 1954.
EXTERNAL REFERENCE:
National Library of Scotland:
'Uncatalogued MSS of General Hutton" Nos 177, 178 - West View in pencil sketch on interior plan in pencil, 1818
Scottish Record Office:
Papers relating to ownership of cathedral and adjacent ground (2 items; see also E.341/23):
1. Report on proposal to erect new school adjoining transept of cathedral, on ground supposed
to belong to crown, 26 June 1818.
2. Reasons for rejection by magistates and council of Kirkwall of lease of part of Brandyquoy on
condition of renunciation of their rights in cathedral, 9 June 1819, with annotations by A(lexander) P(eterkin).
SRO/E342/33
Letters and papers relating to alterations and repairs (12 items), including:
1. Copy of petition to presbytery by Alexander Peterkin, sheriff substitute, and others for erection
of parish church in place of cathedral, which is 'altogether unfit to be occupied as a place of worship',
5 Feb 1823.
2-3. Letters from J.A. Maconochie (sheriff depute) to Francis Wilson, WS, referring to local resentment
against Peterkin, 14-19 April 1823.
4. Letter from John Dunn, Kirkwall, (to Peterkin) referring to erection of house on foundations of
'old castle' and to effects of fixing memorial tablets to pillars in cathedral, 20 Sept 1824.
5. Petition by trustees of Gilbert Meason's mortification for grant towards re-seating choir, 3 Apr 1826.
7. Copy of correspondence about insertion of lath and plaster partitions in arches of choir, 3 Apr 1826.
10. Report by Robert Reid on unsuitability of cathedral as parish church and repairs needed there, 26 Nov 1828.
11. Letters from Reid, with copy of his correspondence with William Matheson, land surveyor, Kirkwall, about
plans and drawings of the cathedral, 6 Dec 1828.
SRO/E342/37
Photographic Survey (May 1962)
Photographic survey of the interior of Kirkwall Cathedral, Orkney, by the Scottish National Buildings Record/Ministry of Works in May 1962.
Publication Account (1981)
Work on St. Magnus' Cathedral began in 1137, apparently following an oath made by Earl Rognvald that he would build a great stone minster in the Orkneys. A passage in a saga which speaks of men taking refuge in St. Magnus' Church allows us to place the consecration of the western part of the choir at the year 1154 (Flett, n.d., 14). The construction of the Cathedral lasted over three hundred
years and architects initially came from Durham or Dunfermline, but the stone itself all came from the local area. The original plan was for a cruciform Romanesque church comprising, first, an aisled nave eight bays in length; secondly, north and south transepts with an east apsidiole and, lastly, a choir of three bays terminating in a central apse and having aisles that may have been apsidal-ended internally, although square-ended externally (RCAM, 1946, II, 113). • The choir and transepts were completed in the twelfth century with an eastward extension of the .choir in the second quarter of the thirteenth century. The west facade itself was not completed until the days of Bishop Thomas Tulloch in the mid-fifteenth century.
When James III acquired the Earldom of Orkney in 1470 he also acquired the Cathedral which pertained to the earldom. The Cathedral was, however, transferred to the possession of the council and community of the burgh of Kirkwall in 1486. Happily, the Cathedral suffered no wanton damage as a result of the Reformation in Scotland, although in 1614 the Earl of Caithness wished to cast it down, but was dissuaded from this regard by Bishop Law (MacGibbon & Ross, 1896, I, 292). Cromwellian occupation of Kirkwall likewise caused little upset to the fabric of the Cathedral. By 1805 the church in some aspects had become ruinous, and while the Crown financed the renovation of the south transept in 1845, further patching was necessary by 1893. In 1903 the Town Council received an unbelievably generous bequest which made complete renovation possible between 1915 and 1930.
Information from ‘Historic Kirkwall: The Archaeological Implications of Development’ (1977).
Publication Account (1996)
The history of this remarkable cathedral goes back beyond the year in which its long programme of building began, 1136 or 1137, to the year in which died the man to whom it was dedicated: Earl Magnus, who was murdered on Egilsay c1116. His body was taken to Christ Church at Birsay and became a focus of pilgrimage. Orkneyinga Saga relates that 'a bright heavenly light was often seen over Magnus' grave and that people were cured of illnesses by praying at his graveside. At first the church in Orkney was highly sceptical of the new cult growing up around Magnus, but eventually he was accepted as a saint and his bones became holy relics. Some time later, Bishop William was persuaded to transfer the relics to the church in Kirkwall, presumably St Olaf's Church (no. 45).
According to the saga, the impetus to build a new cathedral at Kirkwall came not from within the church but as a vow made by Earl Rognvald, then seeking control of the earldom: if he succeeded, he would build 'a stone minster at Kirkwall more magnificent than any in Orkney', which would be dedicated to St Magnus and would hold his relics. The episcopal seat was also to be in Kirkwall, and it has been suggested that Rognvald's vow reflects not only the medieval belief in the efficacy of saintly relics but also a shrewd political move on the part of the Orcadian Church, promising support for Rognvald in return for a fine cathedral and a new and more powerful centre for the bishopric. Rognvald succeeded in taking over the earldom and work began on building the Cathedral of St Magnus.
Its completion was to take far longer than anyone can have envisaged at the start, but its final splendour was well worth the delay. Indeed it was a magnificent structure at all intervening stages of the work, for the earliest part to be built was the choir, completed probably around 1142, which has been described as ' the finest Romanesque work north of Durham'. Comparison with both Durham and Dunfermline suggests that either Englishmen or Scotsmen were responsible for the design and execution of St Magnus Cathedral, a practice familiar from Norway itself at this period, when foreign expertise was often sought to build the great churches.
It appears that the foundations were laid at the start for the whole building, and work on the superstructure began at the east end of what was designed to be a cruciform Romanesque church with aisled choir and have, projecting transepts and an apse at the east end. As work progressed, this design was modified and enlarged, and its style changed according to the fashion of the time. Compare the piers of the nave, for instance: at the east end, the first pier on the north side and the first two on the south are in early 12th-century Romanesque style with multicubical capitals and chamfered bases, whereas the next five piers on the north and four on the south are in late 12th-century Transitional style with moulded capitals and bases. In the 13th century the building was enlarged by removing the apse at the east end and extending the aisled choir eastwards for another three bays. The three doorways at the west end of the cathedral were built at this time, enriched with carved decoration similar to that used in the choir, each with shafted jambs and pointed arches. Notice the use of alternate red and white stone in the arches, for this is one of the major and very pleasing decorative devices used inside the church as well, for instance as horizontal banding on the east wall of the south transept.
Prior to whitewashing in the 19th century, the interior was even more colourful, for it was painted with formal designs in red and black; unfortunately little traces of this survives, for both the whitewash and most of the underlying paintwork were removed in the late 19th century. Although the structure of the cathedral was completed in the 15th century, there have inevitably been some changes since then, the most radical external change being the replacement of the original spire, destroyed by ; lightning in 1671, by a pyramidal wooden roof.
There is a fine series of medieval and later tombstones in the Cathedral, including the Paplay tomb, a 14th-century arched tomb recessed into the wall of the south aisle of the nave. Other sculptures include early 16th-century effigies of St Magnus and the Norwegian King Olaf, as well as the burgh mercat cross. Three famous men of the 12th century were buried in the new minster: Bishop William, Earl Rognvald and, eventually, St Magnus himself. The bones of Bishop William were discovered in 1848 in a tomb in the choir - he had apparently been moved from the original choir into the newly extended east end in the 13th century. Both having been canonised, the bones of St Rognvald and St Magnus would have been kept in resplendent caskets or reliquaries in the choir, until they were hidden for safety at the time of the Reformation. In each of the rectangular piers separating the 12th-century choir from its 13th century extension, there is a cavity at a height of about 2.7m; that in the north pier was discovered in 1848 and in it was a wooden box containing the loose bones of an incomplete male skeleton believed to be that of Rognvald, and a similar discovery in 1919 in the south pier contained the bones of St Magnus. The saga account of Magnus' death makes it clear that he died of a great blow on the head, and the skull in the casket showed unmistakeable signs of such a blow.
Information from ‘Exploring Scotland’s Heritage: Orkney’, (1996).
Standing Building Recording (March 2004)
In March 2004 Kirkdale Archaeology undertook a Standing Building Recording on St Magnus Cathedral.
G Ewart 2004
Sponsor: Historic Scotland
Kirkdale Archaeology
Ground Penetrating Radar (June 2009)
HY 44921 10872 A GPR survey using 270 MHz and 400 MHz antennas was undertaken in June 2009 over three small areas to the N of the cathedral, in advance of the installation of an oil tank and associated piping. Several reflections thought likely to be modern or natural were identified, although there was a slim possibility that these anomalies were associated with burials. In one area, a considerable amount of noise appeared to relate to previous landscaping of the area.
Archive: OCGU
Funder: Orkney Islands Council
Mary Saunders – Orkney College Geophysics Unit
Watching Brief (13 November 2012 - 22 January 2013)
HY 44903 10884 A watching brief involved the monitoring of 10 trenches located to position new lightning conductors at places around the Cathedral on the 13th and 14th of November 2012 and the 22nd January 2013, all less than 2m long and located in the at the west front of St Magnus Cathedral and in the cemetery. Trenches revealed the face of the foundations courses on St Magnus Cathedral’s West Front. Otherwise trenches within the cemetery mainly contained unsorted deposits. Within these layers were fragments of mortar, sandstone and infrequent oyster shell fragments, possibly originating from the Cathedral fabric.
P. Edwards
(Source: OASIS ID: orkneyre1-136228)
Watching Brief (22 October 2012)
The excavation of a 30m long cable trench running south from the steps of St Magnus Cathedral, Kirkwall (NGR 344904 1010884) to the War memorial (NGR 344919 1010912). The trench was excavated for the laying of cable to connect four light fittings to illuminate the War memorial at St Magnus Cathedral, Kirkwall. The work was monitored under constant archaeological supervision on the 22nd of October 2012. The site lay within the vicinity of St Magnus Cathedral a category A Listed building and the associated burial ground. No archaeological features were identified during the watching brief.
P. Edwards - Orkney Research Centre for Archaeology (ORCA).
(Source: OASIS ID: orkneyre1-136228)
Field Visit (30 September 2014)
Congregation memorial: Marble plaque with inscriptions engraved and painted black. Decorative marble frame with decorative leaf details.
Royal Oak Memorial: Bronze plaque fixed to oak panel on north wall of cathedral interior, illuminated by a small lamp. Above are the ship’s bell of HMS Royal Oak and two crossed flags. Below is an oak cabinet containing a book of remembrance, and a plinth for resting wreaths.
Watching Brief (28 August 2015 - 9 December 2015)
An archaeological watching brief undertaken during ground-breaking works associated with the installation of an oil tank and supply pipe for St Magnus Cathedral. Archaeological features and deposits were preserved on the site, potentially relating to the medieval period, as well as deposits and features relating to the nineteenth- and early twentieth- century reorganisation of the kirkyard with a number of possible graves and grave plots tentatively identified within the excavated area. A significant area of the kirkyard area appears to have been truncated during the construction of a deep sewer to the southwest of the site in the late nineteenth or early twentieth century. A number of disarticulated and commingled human remains were recovered during the watching brief. An osteoarchaeological analysis of 73 human skeletal elements/ fragments indicated that the remains represent a minimum number of six individuals from within St. Magnus Cathedral cemetery.
Information from C Gee - Orkney Research Centre for Archaeology
OASIS ID: orkneyre1-239840
Watching Brief (3 September 2019 - 15 January 2020)
HY 44859 10842 An archaeological watching brief was undertaken by ORCA Archaeology during works to replace road and footway surfaces in Kirkwall town centre, undertaken as part of the Kirkwall Townscape Heritage Initiative project. the works were divided into three Areas; this entry covers Area 3. The groundworks on Broad Street exposed a series of substantial remains interpreted as being those shown on the First Edition (1882) Ordnance Survey map. The buildings depicted have been regarded as surviving remnants of the Cathedral precincts which once occupied the area bounded by St Magnus Cathedral, the Bishop's Palace and the sea, and now occupied by the north end of Victoria Street and Palace Gardens. The largest single structure exposed occupied the footprint of one building depicted both on the Ordnance Survey map and a view of Broad Street dating from 1780, and has been interpreted as the remains of the Chaplain's Chamber and sub-Dean's Manse.
Structural remains. matching the footprint of those buildings on early Ordnance Survey maps, were also identified along Palace Road, but it is unclear if these related to structures contemporary with those of the Cathedral precinct. Further structures were also exposed and a number of these were clearly drains, particularly those around the frontages of Tankerness House Museum and 32 Broad Street. The deposits exposed throughout the groundworks clearly represented the complex history of the site and were a mix of natural tills, former land surfaces, dumped and redeposited material, and modern truncations. The archaeological features exposed remain in-situ underlying the modern road surface and make up layers.
Information from Orkney Research Centre for Archaeology (ORCA).
Watching Brief (23 June 2021 - 2 July 2021)
HY 44904 10866 ORCA Archaeology undertook a watching brief during access improvement works at the west vestibule of St Magnus cathedral. The cathedral is a category A listed building (LB36668) located in the centre of Kirkwall, Orkney.
The monitored works revealed an anticipated, complex picture of multiple earlier phases of activity in the cathedral. The earliest features exposed were the two sections of walling which are likely to be the foundations for the thirteenth-century west door. Subsequent levelling deposits (one including human remains), a former surface or foundation layer together with evidence for previous disturbance of deposits attest to frequent remodelling and changes in the way the space has been used in subsequent centuries.
No further intrusive work is anticipated as part of the development. The human remains were covered and protected prior to the laying of concrete at the base of the excavation.
Information from Orkney Centre for Archaeology (ORCA).
Photographic Survey
Photographic survey by the Scottish National Buildings Record in the 1960s.









































































































