Glasgow, 10 Lowther Terrace
Terraced House (20th Century)
Site Name Glasgow, 10 Lowther Terrace
Classification Terraced House (20th Century)
Alternative Name(s) Great Western Road; Baxter House Eventide Home
Canmore ID 247925
Site Number NS56NE 4144
NGR NS 56288 67751
Datum OSGB36 - NGR
Permalink http://canmore.org.uk/site/247925




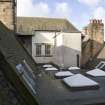




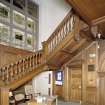
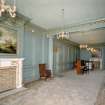
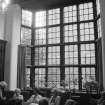
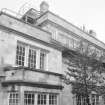
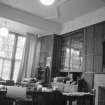
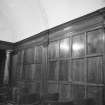







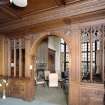
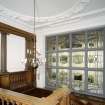
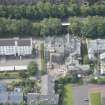
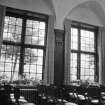
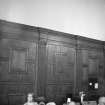
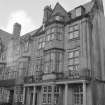
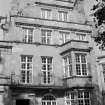




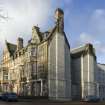
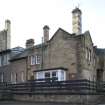
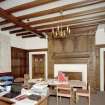
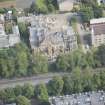
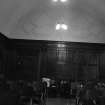
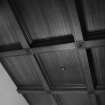
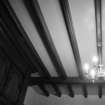
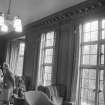
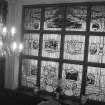





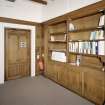
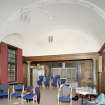
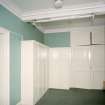
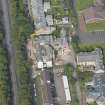
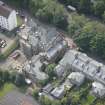

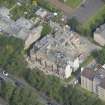
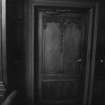
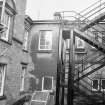
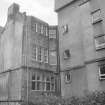
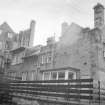
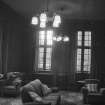
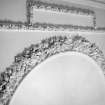
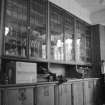
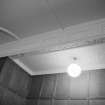
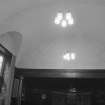




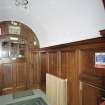
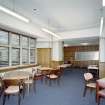
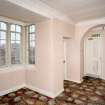
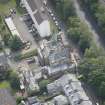

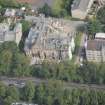
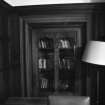
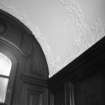

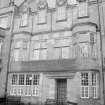
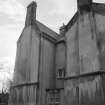
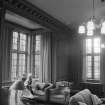
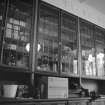
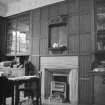
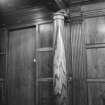



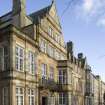
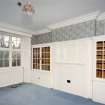
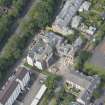
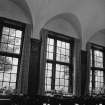
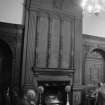
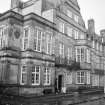
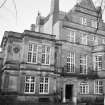
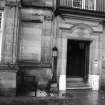
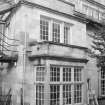
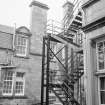

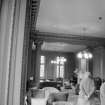
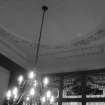



First 100 images shown. See the Collections panel (below) for a link to all digital images.
- Council Glasgow, City Of
- Parish Govan (City Of Glasgow)
- Former Region Strathclyde
- Former District City Of Glasgow
- Former County Lanarkshire
Designed by James Miller, c.1900. The largest of the three houses forming the terrace with No.s 8 and 9, partly due to expansion in 1904, including the billard room, which was then heightened and the first floor drawing room was extended above. The interior is particuarly fine, with high quality woodwork in the hall and ground floor rooms, stained glass by Oscar Paterson on the stair and the rather Baroque revival drawing room on the first floor.
The house was joined with No.s 8 and 9 in the 1940's to form a care home for the Church of Scotland, possible re-separation of the house post development in 2007-8.
RCAHMS (CAJS) 2012.
8-10 Lowther Terrace
Three grand Edwardian houses forming an irregular ashlar terrace, linked as a Church of Scotland Home, 1948, Noad & Wallace. No 8, 1904, James Miller. Jacobean Renaissance, simple interior. No 9, 1904, Sydney Mitchell. Scots Renaissance mid-terrace polished ashlar house. Bay windows linked by projecting first-floor balcony. Second-floor Jacobean dormers break roofline. Good plasterwork and first-floor library. No 10, 1900, James Miller. Renaissance, for J Cargill. Dutch Renaissance gable and attic. Ionic features at second-floor level. Delicate cast-iron balustraded balcony over doorway. Good Art Nouveau railings and second-floor balcony on west flank. Excellent interiors with Oscar Paterson stained-glass staircase window
Taken from "Greater Glasgow: An Illustrated Architectural Guide", by Sam Small, 2008. Published by the Rutland Press http://www.rias.org.uk
Photographic Survey (7 February 2008)
Photographed by the Threatened Buildings Survey prior to re-development.
RCAHMS (CAJS) 2012.










































































































