Cluny Castle
Castle (Medieval)
Site Name Cluny Castle
Classification Castle (Medieval)
Canmore ID 24646
Site Number NN69SW 2
NGR NN 64568 94290
Datum OSGB36 - NGR
Permalink http://canmore.org.uk/site/24646

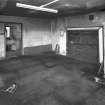



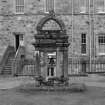



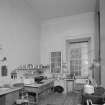
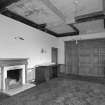



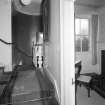
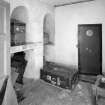

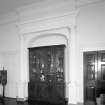



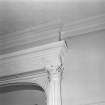
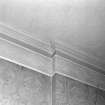
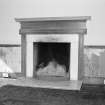
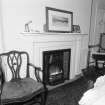
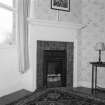
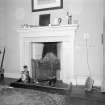
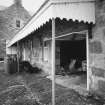



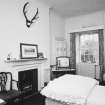
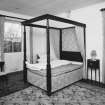



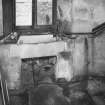




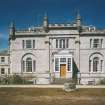

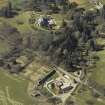


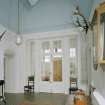
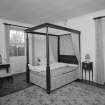


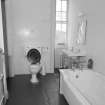
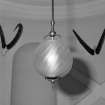
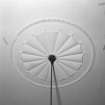


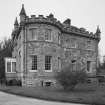



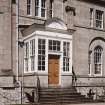
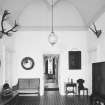









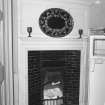

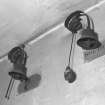



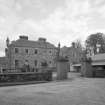

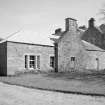


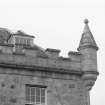
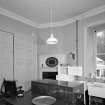

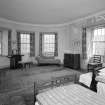
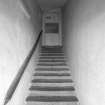
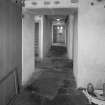
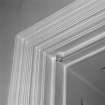
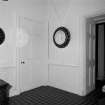
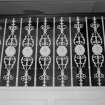








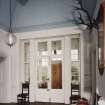


First 100 images shown. See the Collections panel (below) for a link to all digital images.
- Council Highland
- Parish Laggan
- Former Region Highland
- Former District Badenoch And Strathspey
- Former County Inverness-shire
NN69SW 2.01 NN 64762 94383 East Lodge
NN69SW 2.02 NN 64112 94114 West Lodge
NN69SW 2.03 NN 6449 9440 Kerosene house
NN69SW 2.04 NN 6463 9427 Ice house
NN69SW 2.05 NN 6475 9425 Walled garden
NN69SW 2.06 NN 6432 9417 Mill Cottage
NN69SW 2.07 NN 6431 9418 Meal Mill
NN69SW 2.08 NN 6431 9414 Saw Mill
NN69SW 2.09 NN 6432 9418 Kiln Barn
NN69SW 2.10 NN 6445 9432 Spring Well
NN69SW 2.11 NN 6480 9435 Steading
NN69SW 2.12 NN 64577 94318 East Pavilion
NN69SW 2.13 NN 64539 94312 West Pavilion
NN69SW 2.14 NN 64477 94460 Upper Cluny / Stables
For Cluny Castle, burial-ground (Cladh Chlearnan or Cladh Cluanaidh) at NN 6426 9407, see NN69SW 4.
(NN 6457 9429) Cluny Castle (NAT). On Site of Cluny Castle (NR)
OS 6" map, Inverness, 2nd ed., (1903)
Residence of the chief of the Clan Chattan (Macpherson). The castle, built in 1800, occupies the site of an older building (date unknown) which was burnt down by the Duke of Cumberland in 1746.
Name Book 1870; E J Burrow 1928.
There are no extant remains of the castle destroyed in 1746, but Mr. MacLean recalls a subterranean room containing a well fed by a natural spring, which was pointed out at NN 6456 9431, in the courtyard of the present Cluny Castle. Measuring approximately 5.0m x 4.0m the room had a barrel-vaulted roof and a floor of stone flags, but the present owner, Captain Lindsay, had the well and room filled in and covered over some years ago (Information from Mr H Maclean, head gardener, Cluny Castle, Laggan, Inverness-shire). They are probably the remains of the older castle believed to have been built in the 14th or 15th c, with subsequent additions up to the 18th c. Ewen Macpherson, 18th chief of the clan was the last occupier, before it was burned by the Hanovarians in 1746. Captain Macpherson asserts that this never was a "castle" in the true sense of the word, but merely a highland chief's private dwelling (Captain J H Macpherson, Dunmore, Newtonmore, Inverness-shire). The east side of the courtyard is cobbled and may also be an original feature of the older castle. There is little doubt that the present Cluny Castle stands on the site of the former building.
The present structure, commenced in 1800 and completed in 1810, has two storeys with attic and basement.
Visited by OS (N K B) 29 September 1965.
Duncan Macpherson's enlargement of the house was begun in 1802 in front of the earlier house of which a substantial portion survives . See reference below from Mrs Spencer and 1998 RCAHMS survey.
STG RCAHMS 2010
Architect of late 19th century additions W.L. Carruthers of Inverness see drawings IND 129 1-4 dated 1891
REFERENCE
Held at the National Archives of Scotland:
New House at Cluny being built for Col. Duncan MacPherson.
Plumber and gutterwork. Estimates on accounts. Gorgeous printed design for the new loo. 1805
GD80/711
According to transcription of Duncan Macpherson's letter to his nephew in
India (GD 80/903), dated 2nd Nov.1802, "I have, this year, commenced a
pretty large house upon the hill in front of the old burnt one. My progress
hitherto is not very great, and from the expense ... I suspect it will take
some time before it is completed ..." I also have a rather cross reply from
him to poor William Marshall, the Edinburgh supplier of lead for the house,
who had the temerity to demand £200 within a fortnight. The letter (GD
80/711) is dated 22 Nov.and though he doesn't give the year, Marshall's
letter is dated 12 Nov. 1805. Duncan finishes his letter "... when the
plumer work is finished which I cannot expect now sooner than the month of
[April crossed out] May or June, your act will be discharged" which takes it
well into 1806.
Information from Mrs Sally Spencer 2010









































































































