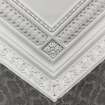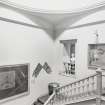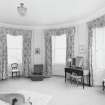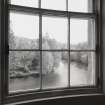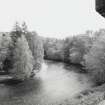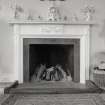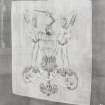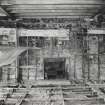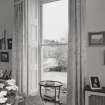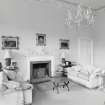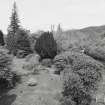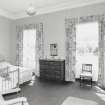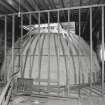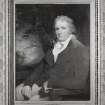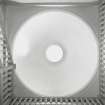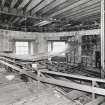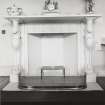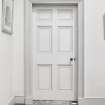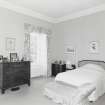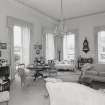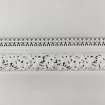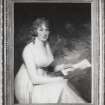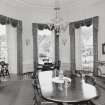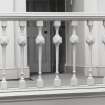Pricing Change
New pricing for orders of material from this site will come into place shortly. Charges for supply of digital images, digitisation on demand, prints and licensing will be altered.
Achnacarry House
Country House (19th Century), Military Camp (20th Century)
Site Name Achnacarry House
Classification Country House (19th Century), Military Camp (20th Century)
Alternative Name(s) Achnacarry Castle; H Q Commando Basic Training Centre; Commando Depot
Canmore ID 23739
Site Number NN18NE 9
NGR NN 17678 87966
Datum OSGB36 - NGR
Permalink http://canmore.org.uk/site/23739
- Council Highland
- Parish Kilmallie
- Former Region Highland
- Former District Lochaber
- Former County Inverness-shire
Achnacarry House (Achadh na Caraidh - field of the Weir), James Gillespie Graham, 1802-5 Whinstone mansion built for Donald Cameron, 22 nd chief of Clan Cameron, in the late-Adam Regency gothic tradition of John Paterson and the Elliot brothers. Romantically sited beside a great sweep of the River Arkaig, it overlooks a park of 17th-century origin surrounded by wooded slopes and wilder rugged hills. This was Gillespie Graham's first country house, and the first in the Gothic Revival style in the West Highlands since Inveraray Castle, though essentially a classical design. It is strictly symmetrical, with Georgian sash windows (some dummy) and a three-bay bow overlooking the river on the north front, but dressed up with battlements and angle turrets, and with narrow gothic-glazed windows to an advanced centrepiece on the entrance front, flanked by parapets pierced with quatrefoils. Work was abandoned in 1805 and the building sat as a shell until 1837, when the engineer Joseph Mitchell visited and found that 'the plaster ornaments of the ceiling lay 'on the floor ready to be fixed, and the doors of the rooms, of beautiful Highland pine, grown brown with age, leaned against the wall ready to be screwed on'. In 1837 Achnacarry was completed for the 23 rd chief to the designs of William Burn under the supervision of the clerk of works, Peter Manuel. Burn altered the original plan: the proposed oval saloon on the river front (by now no longer fashionable) became the bow-ended room that is now the dining room. The present Jacobeanstyle timber staircase, rising beneath a large cupola from the central stairhall to the landing gallery, is his compromised version of Gillespie Graham's more graceful design, and the front doorpiece and main chimneypieces (from David Ness of Leith) were also his additions. The service wing, 1872, is the only built part of an abortive scheme by David Bryce to baronialise Achnacarry, the little known plans for which survive in the house. After a damaging fire caused by the Commandos, whose wartime base this was from 1942 , Achnacarry was restored by Ian Lindsay, 1947-52, and redecorated by Walter Schomberg Scott. Ancillary buildings include: stables, built after 1856 (a plainer substitute for David Rhind's unbuilt Tudor design of 1847) with a bellcoted archway in a sombre whinstone facade leading into a cobbled courtyard flanked by more relaxed weatherboarded ranges. Various estate cottages, 19th century, with frilly valancing along their eaves.
Taken from "Western Seaboard: An Illustrated Architectural Guide", by Mary Miers, 2008. Published by the Rutland Press http://www.rias.org.uk
NN18NE 9.00 17678 87966
NN18NE 9.01 Centred on NN 17459 87935 Stables
NN18NE 9.02 NN 17540 88104 Workshop
NN18NE 9.03 NN 17917 87937 Walled Garden
NN18NE 9.04 NN 17653 88028 Summerhouse
See also NN18NE 2 (castle).
Achanacarry House and policies are situated on the S bank of the River Arkaig between Loch Lochy and Loch Arkaig. The House was requisitoned in 1940 for use as the headquarters for Commando training. Initially an adjunct to the Lochailort (NM78SE 15) school of training, from 1942 became the main centre for the training of Commandos.
Nissen huts were erected on the front lawn and a small ready made parade ground created.
The House was used as the Headquarters building and accommodated officers' mess and staff whilst the huts provided sleeping quarters for other ranks. Throughout the estate various training aids were built including a rope bridge across the River Arkaig. To the W of the house were the shooting and grenade ranges along with several imitation buildings to train the soldiers in street fighting.
The house and hutted camp are visible on vertical air photographs taken in 1946 (CPE/UK/Scot/177, frames 1271-1273, flown 7 October 1946), which show at least 52 huts, mainly of the Nissen type to the S and SE of the House with a another small group of four to the rear.
Information from RCAHMS (DE), April 2008; S Allan 2007
Reference
Owner: Cameron of Locheil
Architect: James Gillespie Graham
National Library - History of the Camerons by A. Mackenzie 1884
Reference from NMRS Architecture Catalogue slip;
NMRS Fairlie Mss Sir J. Stirling Maxwell 41 - Lochiel trying to enlist Fairlies' help after fire at Achnacarry 1940's; 'Not a great work of art but a decent comfortable house of about 1840 - well worth keeping'.
NMRS Plans
I G Lindsay Collection, W/8
Used as a Commnando Basic Training Centre during WW II.
Information from RCAHMS (DE), November 2004


















































































































