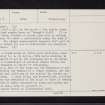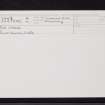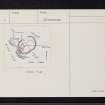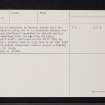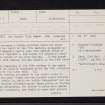Tor Castle
Castle (Medieval), Tower House (Medieval)
Site Name Tor Castle
Classification Castle (Medieval), Tower House (Medieval)
Alternative Name(s) Torr A' Chaisteil
Canmore ID 23706
Site Number NN17NW 2
NGR NN 1325 7858
Datum OSGB36 - NGR
Permalink http://canmore.org.uk/site/23706
- Council Highland
- Parish Kilmonivaig
- Former Region Highland
- Former District Lochaber
- Former County Inverness-shire
Torcastle This segment of land marooned between the River Lochy's sweeping bend and the Caledonian Canal owes its name to Torr a' Chaisteil (Mound of the Castle), rebuilt c.1530 by Ewen MacAllan, 13 th Cameron chief, now a rickle of stones on a strategic bluff above the river. Remnants of a small tower survive within a larger enclosure, a ditch still visible across the landward approach. Vestiges of a chamber can still be seen in one corner, and a spiral stair in the south-east wall.
[Occupying the site of an Iron Age vitrified fort, Torcastle became, in the 11th century, the seat of the chiefs of Clan Chattan. The early keep was probably built by Alasdair Carrach (1380-1440), progenitor of the Keppoch branch of the Macdonalds, who had come into possession via his father, Lord of the Isles (but was later forfeited). It then became a pawn in the longest and bloodiest of land feuds between two clans: Cameron and Chattan (Mackintosh). Their dispute over the lands of Glenloy and Loch Arkaig lasted from the 14th century for 350 years! Having held it and lost it, the Camerons (whose former stronghold had been on Eilean nan Craobh in Loch Eil) eventually gained legal possession in 1528, through a charter of land granted by James V.]
[The provision laid down in 1531 was that Lochiel build and preserve '... in good order and repair upon the ground of the said lands a sufficient Mansion-house with a Hall, Kitchen, Officehouses, Dove Cott, Orchyard, Gardain, Hedges, and other necessary Policys agreeable to the nature of the Ground'.]
Taken from "Western Seaboard: An Illustrated Architectural Guide", by Mary Miers, 2007. Published by the Rutland Press http://www.rias.org.uk
NN17NW 2 1325 7858.
(NN 1325 7858) Tor Castle Tigh Bhanco (NR) (Remains of)
OS 6" map (1903)
Tor Castle occupies a strong position above the river Lochy. It was built in the 11th century, allegedly on the site of Banquo's castle (the 10th century thane of Shakespeare's 'Macbeth'), and became the principal residence of the chiefs of the Clan Chattan. It was abandoned in the 14th century and was rebuilt in the 15th century.
At the beginning of the 16th century it was again rebuilt but was finally abandoned after the 1745 rebellion and allowed to fall into ruin (D B MacCulloch 1938).
A 17th century reference to the castle calls it Toircastle and says 'There was one ancient castle builded where this castle is, which was called Beragonium' and another 17th century reference notes these places as Torriechastell and Berigonium, the latter 'a place much spoken of in our old monuments, how trulie or upon what grounds I cannot judge' (W Macfarlane).
About half a mile to the north of the castle there is a tree-lined avenue known as "Banquo's Walk". It is about 30ft wide, flanked on either side with an earthen dyke, and runs for about a quarter-mile along the bank of the river. Its abrupt commencement suggests that part of its original length may now be obliterated and overgrown with vegetation.
W Macfarlane 1908
Tor Castle, a tower-house in rather poor condition, measures internally 8.2m by 4.9m, with walls standing to a maximum height of 4.0m and averaging 2.2m in thickness. It is constructed of mortared random rubble and shows some evidence of repair or rebuilding.
On the N side of the tower are two fragments of old walling, probably the remains of a former barmkin, and the old scarpings and platforms of the earlier Tor Castle can still be traced. A deep ditch, now water-filled, isolates the site from the remainder of the ridge on which it stands.
The site is badly overgrown by trees and bushes and no attempt is being made to preserve it.
Visited by OS (CFW) 19 July 1961
Tor Castle is as described by Wardale except that the ditch is a natural gully and it is uncertain whether the 'scarpings and platforms' described by him are earlier than or contemporary with the existing building.
"Banquo's Walk", published on the OS 6" 1903 as "Sraid Bhanco", extends from NN 1339 7914 to NN 1361 7950 and is an ornamental tree-lined avenue, almost certainly post-dating the tower.
Surveyed at 1/2500.
Visited by OSD (NKB) 15 May 1970
Laser Scanning (September 2015)
NN 13248 78624 A programme of vegetation clearance and access maintenance was carried out, in September 2015, by the Lochaber Archaeological Society under the guidance of AOC Archaeology at Torcastle, SAM 5471.
The purpose of the fieldwork was to ensure the long-term survival of the monument by removing dense vegetation encroaching upon the structure and to create a lasting record of the site. As part of the fieldwork, topographic and measured site surveys, including laser scanning surveys, were conducted. Detailed written records and digital photographic surveys of the site were also completed.
A greater understanding of the site has been reached through the assessment and description of individual features, which has highlighted previously unknown aspects of the story of Torcastle. The site survives predominantly as two prominent standing walls and a number of smaller sections of built wall including two small chambers at ground level. The remains of a section of curved wall face located at the E end of the S wall appears to have formed part of a rounded tower near the probable entrance to the castle, while a collapsed section of wall in the NW angle may have formed part of a second tower. There was also evidence for a possible first floor chamber in the N wall.
To the NE side of the castle, the remains of a stone building of unknown date/use were recorded. There was also evidence that the castle may overlie an earlier site. This included the presence of substantial vitrified stone in the rubble on the northern slope of the ruin, and the presence of vitrified stone in the fabric of the castle and exterior building. There was also structural evidence recorded around the castle mound, including a section of built walling at the E side. In addition, during the survey it was clear that the ruinous monument had been subjected to later landscaping, where collapsed stone had been cleared and a kerbed path constructed to create access to the ruin.
Information from M. Peteranna and L. Stirling – AOC Archaeology Group
(Source: DES, Volume 16)
OASIS ID: aocarcha1-263704
Acoustic Survey (25 April 2022 - 29 April 2022)
NN 13250 78580 An evaluation consisting of field walking, tape and offset survey without pegs, measuring of existing features, photographs and site drawings was undertaken on 25–29 April 2022 at Tor Castle and Banquo’s Walk. The aims and objectives were to determine the current condition of the site from the previous visual inspection on 11 July 2019. Tor Castle was cleared of brush except for the scattering of primroses and rhododendrons. Scattered structural stones were found throughout. The N wall measured 5m high at the highest point and 9.5m wide with a wall depth of 0.5m. A stairwell opening was 0.8m wide at the most intact point to the W Wall. S wall measured 12.6m wide by 5m high and depth of 0.5m. The W wall, positioned on an edge overlooking the loch, measured 9m wide, consisting of mostly rubble (the remainder of which is probably located in the loch below.) The E wall measured 4.94m with an opening 3.6m to the inside face of the S wall. Openings measuring 0.20 x 0.20m were present on the N and S wall. Three on the N wall and two on the S with one the width of the S wall (E side looking W). These measurements showed a discrepancy with past measurements possible due to serious erosion, deterioration of site and point of calculation. These measurements will be revisited. Banquo’s Walk also showed signs of marked deterioration with organized tree samplings planted throughout. The site measured 9.20m in width and 365.76m in length. Again, there was a discrepancy with the previous measurements, which could be due to where the measurements were taken and erosion. These measurements will be revisited.
Archive: NRHE, Highland HER, Lochaber Archive Centre
Patricia Jubinska – Archaeological Solutions
(Source: DES Volume 23)











