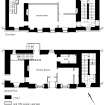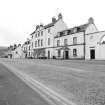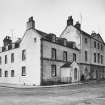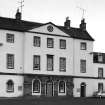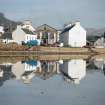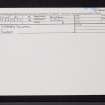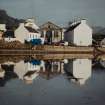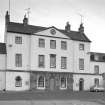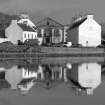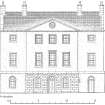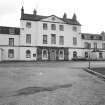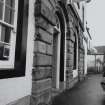Inveraray, Front Street West, Town House
Town House (18th Century)
Site Name Inveraray, Front Street West, Town House
Classification Town House (18th Century)
Alternative Name(s) West Front Street, Town House; Old Town House; Estate Offices
Canmore ID 23356
Site Number NN00NE 20
NGR NN 09627 08563
Datum OSGB36 - NGR
Permalink http://canmore.org.uk/site/23356
- Council Argyll And Bute
- Parish Inveraray
- Former Region Strathclyde
- Former District Argyll And Bute
- Former County Argyll
Begun 1755 and completed 1757.
Field Visit (September 1988)
The former Town House, flanked by two symmetrical private houses, occupies the S side of Front Street between Main Street and the screens to the Avenue. A first design for the group was prepared by John Adam in 1750 for a site further to the E, and it was built to a modified design between 1754and 1757, the contractor being George Hunter. The contract price of £631, which was increased by extra works not completed until 1761, was paid by the county authorities, most of it being provided by Archibald Campbell of Stonefield as re-imbursement for excess taxes collected many years earlier (en.1*).
The original design incorporated a ground-floor prison with one or more vaulted cells at the rear and an open 'piazza' with iron gratings in the central arcade at the front; a first floor court-room, used for the twice-yearly crown courts and also as a council-chamber; and an upper flat which was adapted as a grammar school even before the building was completed. Following the completion in 1820 of the new court-house and jail (No. 205), the ground floor was adapted as a Town Clerk's office, and further alterations took place during the 19th century. At the date of survey an extensive renovation of the building, now mainly occupied by district council offices, was in progress.
RCAHMS 1992, visited September 1988
[see RCAHMS 1992, No. 209, for a full architectural description]
Publication Account (1996)
The former town-house stands facing Loch Fyne on the S side of Front Street, the main show-front of the Georgian town. Like the two symmetrical private houses that flank it, and the Great Inn (intended for the use of visiting judges) which is separated from it by the entrance to the Avenue, it was designed by John Adam in 1750, and was built in 1754-7.The original design incorporated a ground-floor prison with vaulted cells at the rear and an arcaded piazza with iron gratings at the front; a first-floor court-room, used for the twice-yearly crown courts and also as a council-chamber; and an upper flat which was adapted for use as a grammar-school even before the building was completed.
The town-house, which measures 18.4m by 6.5m, is three storeyed and has a five-bay N front with a slightly advanced three-bay pedimented centrepiece. The ground floor of the centrepiece is faced with channelled ashlar of grey-green schist, which was also used for the polished dressings. These include a broad band at first-floor level, linked to corresponding features of the flanking houses. The remaining masonry is harled and whitewashed rubble, and the roof is of Easdale slate. The ground floor of the centrepiece forms a triple arcade with impost-bands and advanced keystones. The damaged sockets of the original iron gratings are visible in the openings, which contain a central door and windows set in rubble infill in the early 19th century. A door in the W sidebay and a window in the E bay have round-arched frames with plain impost-blocks. The tall first-floor windows of the centrepiece, and the lower ones of the second floor, have moulded architraves, the central first-floor one having an entablature and cornice, while those in the flanking bays have plain surrounds. The moulded surround of the pediment encloses a circular recess.
The interior has been much altered, except for the stone scale-and-platt stair in the W bay which conforms closely to Adam's plan of 1750. His original proposal was for the rear half of the central area of the ground storey to be groin-vaulted and divided into three cells and a lobby. The only surviving cell is a barrel-vaulted chamber measuring 3.1m by1.8m, and 2.7m high, in the SW angle. The main room in this area has plasterwork of mid-19th-century type, and there is a stair of the same period at the Send of the E cross-wall. At the first-floor landing of the main stair an irregular patch in the W wall marks a blocked doorway, probably that which Archibald Campbell of Danna, sheriff-clerk, was given permission in 1773 to 'strike out ... between his house and the County House'. The original court-room was subdivided in the 19th century, while the E bay is occupied by the open-well19th-century stair and landing, but retains an early simply moulded cornice. The top floor preserves no early features, but alterations in 1988 showed that a fireplace in its S wall occupies an original embrasure. This was presumably one of the three windows that the town council ordered to be made in that wall in 1759 to light the grammar-school.
HISTORY
The town-house replaced a tolbooth of about 1650 which occupied a two-storeyed S wing attached to the parish church in the old burgh adjoining Inveraray Castle. John Adam's first design of 1750 was built in modified form between 1754and 1757, the contractor being George Hunter. The contract price of £631, which was increased by extra works, was paid by the county authorities, most of it being provided by the sheriff-depute, Archibald Campbell of Stonefield, as compensation for excess county taxes collected many years earlier. Despite the building's elegance, judges and other visitors to Inveraray criticised the cramped accommodation, as well as the easy communication afforded to prisoners by the iron gratings, and the consequent easy of escape.
Plans for a new court-house and jail, obtained from Robert Reid in 1807, were considered by the country to be too expensive, and Richard Crichton was consulted before designs were commissioned from James Gillespie Graham in 1813. The buildings were erected on the E side of Church Square, adjoining the shore of Loch Fyne, in 1816-1820, and rooms were made available there or the use of the town council. Thereafter the town house was used as an estate-office by the Argyll Estate until the 1950s, when the town council resumed occupation.
Information from ‘Tolbooths and Town-Houses: Civic Architecture in Scotland to 1833’ (1996).


















