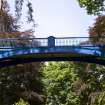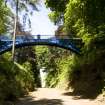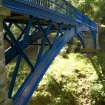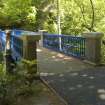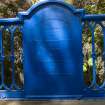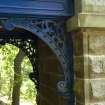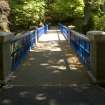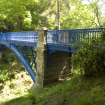Pricing Change
New pricing for orders of material from this site will come into place shortly. Charges for supply of digital images, digitisation on demand, prints and licensing will be altered.
Dundee, Balgay Park, Footbridge
Footbridge (Period Unassigned)
Site Name Dundee, Balgay Park, Footbridge
Classification Footbridge (Period Unassigned)
Alternative Name(s) Balgay House Policies; Balgay Hill; Western Necropolis
Canmore ID 233275
Site Number NO33SE 540.01
NGR NO 37605 30745
Datum OSGB36 - NGR
Permalink http://canmore.org.uk/site/233275
- Council Dundee, City Of
- Parish Dundee (Dundee, City Of)
- Former Region Tayside
- Former District City Of Dundee
- Former County Angus
NO33SE 540.01 37605 30745
Formerly entered as NO33SE 540 at cited location NO 37590 30743.
FB [NAT]
OS 1:1250 map, 1977.
This footbridge carries a footpath across a park access drive, and provides a link to the Western Necropolis (NO33SE 627).
Information from RCAHMS (RJCM), 7 June 2006.
Publication Account
This elegant cast-iron arch footbridge, with a main span of 7712 ft clear and an ornamentally bracketed horizontal span on each side of 1612 ft, was erected in or soon after 1872 by Dundee Town Council. It crosses a valley separating the Western Necropolis cemetery from Balgay Park, theopening of which in 1871 is recorded on the bridge plaque. Each main arch ‘I’ beam is cast in three parts, bolted at their ends, and has a rise of 1034 ft. The footway, originally timber,
has a clear width of 8 ft and is about 42 ft above the roadway.
The bridge was designed by George Hird of the Burgh Engineer’s Department and the tender of Messrs. Macdonald of £500 for its erection was accepted in April 1872.
A proposal of 1902 to place three strands of barbed wire horizontally along the bridge, on brackets adjoining each parapet, to ‘ensure greater safety to the public’ was approved and then rescinded. In 1929 the bridge, by then with a reinforced concrete deck, was repaired and strengthened by the Council’s works department and Caledon Shipbuilding and Engineering Co.
This bridge is an outstanding local example of a traditional type which by 1900 had been largely superseded by the steel bridge. It is in a popular and environmentally
dramatic setting. Although the bridge is superficially in a poor state of repair and closed at present it is well worthy of refurbishment. The origin of its lattice spandrel bracing stemmed indirectly from Telford’s development of this concept from 1810–26.
R Paxton and J Shipway 2007b
Reproduced from 'Civil Engineering heritage: Scotland - Highlands and Islands' with kind permission of Thomas Telford Publishers.
Construction
Constructed c.1872. Design by by George Hird of the Burgh Engineer’s Department and the tender of Messrs. Macdonald of £500 for its erection was accepted in April 1872.















